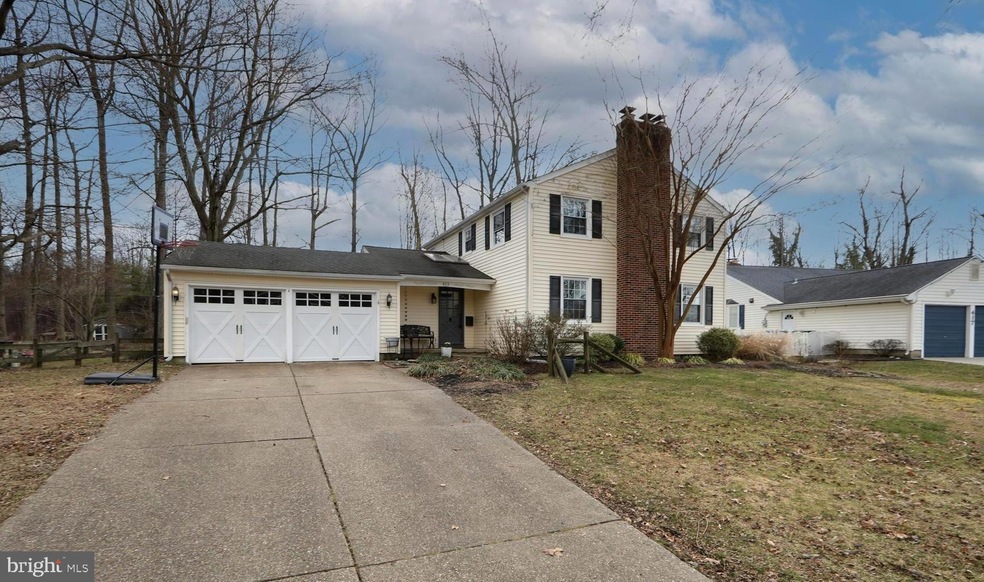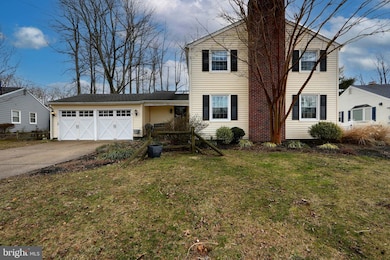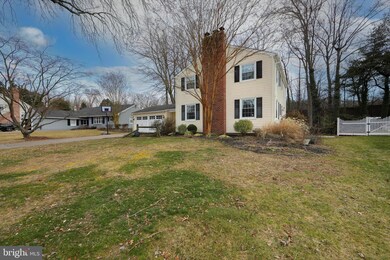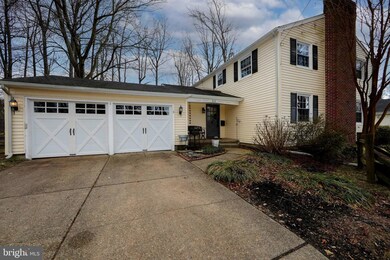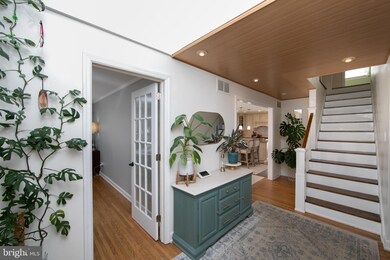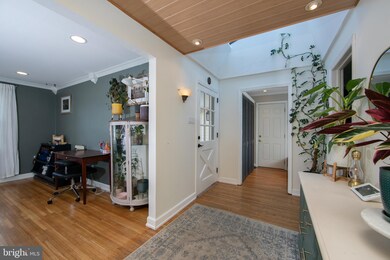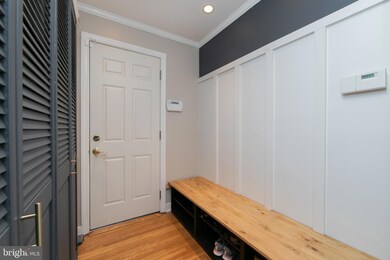
413 Saint Johns Dr Cherry Hill, NJ 08034
Barclay NeighborhoodHighlights
- <<commercialRangeToken>>
- Colonial Architecture
- Wood Flooring
- A. Russell Knight Elementary School Rated A-
- Deck
- No HOA
About This Home
As of May 2024Welcome to this fabulous Barclay Farm home! This Wedgewood model has the much-desired redesigned open plan of the kitchen and dining room. Entering the home, you can't help but notice the fabulous natural light in the entranceway due to the double skylights. The wood flooring throughout just gleams! To the left is the newly designed mudroom space just inside of the two-car garage entrance. This is the perfect dumping spot for coats, shoes, and backpacks. Straight ahead you find the bonus room which can be used as an in-home office, craft room, or family room, or a 5th bedroom. The living room is spacious and comes with a brick wood burning fireplace. The custom eat-in kitchen is the showcase of the home with a large center island with seating, a commercial chef's range with 6 burners, custom 42" cabinets with interior lighting, stainless appliances, and tons of storage and prep space. This is a chef's dream and the perfect entertaining spot as the sliders open to the spacious back deck. The half bath completes this level. The second floor is home to the wonderful primary en suite. This large bedroom has a walk-in closet and an additional set of closets that span the one wall. The primary bathroom features a stall shower. There are three additional good-sized bedrooms one with built in shelves and a window seat with storage. The full hall bath has been recently updated. There are pull down steps to the attic space which is great for storage. Need more storage? The full unfinished basement is perfect for this. This space houses the laundry and is large enough to make one side storage and the other could be finished for the perfect playroom or exercise space. The expansive, fully fenced in backyard offers plenty of play space, room for gardens, and makes the perfect spot for that summer BBQ! Some recent improvements are a new water heater, air conditioner, newly replaced sewer line, and solar panels to help keep the electric costs down. This location could not be more perfect as it is close to Routes 70 and 295, two neighborhood swim clubs, parks, Covered Bridge, and wonderful shopping and restaurants. Do not miss this one it will not last long!
Last Agent to Sell the Property
Keller Williams Realty - Cherry Hill Listed on: 02/28/2024

Home Details
Home Type
- Single Family
Est. Annual Taxes
- $11,309
Year Built
- Built in 1960
Lot Details
- 0.28 Acre Lot
- Lot Dimensions are 177.00 x 0.00
- Southwest Facing Home
- Back Yard Fenced
- Level Lot
- Open Lot
- Property is in excellent condition
Parking
- 2 Car Direct Access Garage
- 4 Driveway Spaces
- Front Facing Garage
- Garage Door Opener
Home Design
- Colonial Architecture
- Block Foundation
- Pitched Roof
- Shingle Roof
- Aluminum Siding
Interior Spaces
- 2,056 Sq Ft Home
- Property has 2 Levels
- Built-In Features
- Crown Molding
- Ceiling Fan
- Recessed Lighting
- Fireplace With Glass Doors
- Fireplace Mantel
- Brick Fireplace
- Family Room
- Living Room
- Combination Kitchen and Dining Room
- Wood Flooring
- Home Security System
Kitchen
- Eat-In Kitchen
- <<commercialRangeToken>>
- Six Burner Stove
- <<builtInRangeToken>>
- <<builtInMicrowave>>
- Dishwasher
- Stainless Steel Appliances
- Kitchen Island
- Upgraded Countertops
- Disposal
Bedrooms and Bathrooms
- 4 Bedrooms
- En-Suite Primary Bedroom
- En-Suite Bathroom
- Walk-In Closet
- Walk-in Shower
Laundry
- Dryer
- Washer
Unfinished Basement
- Basement Fills Entire Space Under The House
- Laundry in Basement
Eco-Friendly Details
- Solar owned by a third party
Outdoor Features
- Deck
- Exterior Lighting
- Porch
Schools
- A. Russell Knight Elementary School
- John A. Carusi Middle School
- Cherry Hill High - West
Utilities
- Forced Air Heating and Cooling System
- 200+ Amp Service
- Natural Gas Water Heater
Listing and Financial Details
- Tax Lot 00014
- Assessor Parcel Number 09-00404 07-00014
Community Details
Overview
- No Home Owners Association
- Built by Scarborough
- Barclay Subdivision, Wedgewood Floorplan
Recreation
- Community Pool
Ownership History
Purchase Details
Home Financials for this Owner
Home Financials are based on the most recent Mortgage that was taken out on this home.Purchase Details
Home Financials for this Owner
Home Financials are based on the most recent Mortgage that was taken out on this home.Purchase Details
Home Financials for this Owner
Home Financials are based on the most recent Mortgage that was taken out on this home.Purchase Details
Home Financials for this Owner
Home Financials are based on the most recent Mortgage that was taken out on this home.Purchase Details
Home Financials for this Owner
Home Financials are based on the most recent Mortgage that was taken out on this home.Similar Homes in Cherry Hill, NJ
Home Values in the Area
Average Home Value in this Area
Purchase History
| Date | Type | Sale Price | Title Company |
|---|---|---|---|
| Bargain Sale Deed | $520,200 | National Integrity | |
| Bargain Sale Deed | $380,000 | Your Hometown Title Llc | |
| Deed | $348,000 | Your Hometown Title Llc | |
| Deed | -- | -- | |
| Deed | $167,000 | -- |
Mortgage History
| Date | Status | Loan Amount | Loan Type |
|---|---|---|---|
| Open | $416,160 | New Conventional | |
| Previous Owner | $388,740 | VA | |
| Previous Owner | $388,740 | VA | |
| Previous Owner | $310,836 | New Conventional | |
| Previous Owner | $330,600 | New Conventional | |
| Previous Owner | $296,940 | FHA | |
| Previous Owner | $100,000 | Credit Line Revolving | |
| Previous Owner | $170,300 | VA |
Property History
| Date | Event | Price | Change | Sq Ft Price |
|---|---|---|---|---|
| 05/17/2024 05/17/24 | Sold | $520,200 | +1.0% | $253 / Sq Ft |
| 03/05/2024 03/05/24 | Pending | -- | -- | -- |
| 02/28/2024 02/28/24 | For Sale | $515,000 | +35.5% | $250 / Sq Ft |
| 10/23/2020 10/23/20 | Sold | $380,000 | -1.3% | $185 / Sq Ft |
| 09/07/2020 09/07/20 | Pending | -- | -- | -- |
| 09/04/2020 09/04/20 | For Sale | $385,000 | +10.6% | $187 / Sq Ft |
| 07/06/2015 07/06/15 | Sold | $348,000 | -0.6% | -- |
| 05/20/2015 05/20/15 | Pending | -- | -- | -- |
| 05/12/2015 05/12/15 | Price Changed | $350,000 | -1.4% | -- |
| 04/29/2015 04/29/15 | For Sale | $355,000 | -- | -- |
Tax History Compared to Growth
Tax History
| Year | Tax Paid | Tax Assessment Tax Assessment Total Assessment is a certain percentage of the fair market value that is determined by local assessors to be the total taxable value of land and additions on the property. | Land | Improvement |
|---|---|---|---|---|
| 2024 | $11,631 | $276,800 | $72,800 | $204,000 |
| 2023 | $11,631 | $276,800 | $72,800 | $204,000 |
| 2022 | $11,310 | $276,800 | $72,800 | $204,000 |
| 2021 | $11,346 | $276,800 | $72,800 | $204,000 |
| 2020 | $10,195 | $251,800 | $0 | $0 |
| 2019 | $10,190 | $276,800 | $72,800 | $204,000 |
| 2018 | $10,163 | $276,800 | $72,800 | $204,000 |
| 2017 | $10,024 | $276,800 | $72,800 | $204,000 |
| 2016 | $9,891 | $276,800 | $72,800 | $204,000 |
| 2015 | $9,692 | $250,700 | $72,800 | $177,900 |
| 2014 | $9,584 | $250,700 | $72,800 | $177,900 |
Agents Affiliated with this Home
-
Bonnie Walter

Seller's Agent in 2024
Bonnie Walter
Keller Williams Realty - Cherry Hill
(609) 706-9750
6 in this area
175 Total Sales
-
Richard Santosusso
R
Buyer's Agent in 2024
Richard Santosusso
Real Estate Tec Support Services
(609) 841-4939
1 in this area
4 Total Sales
-
K
Seller's Agent in 2020
Keri Ricci
Keller Williams Realty - Cherry Hill
-
Darlene Borda

Seller's Agent in 2015
Darlene Borda
BHHS Fox & Roach
(609) 922-4789
5 in this area
35 Total Sales
Map
Source: Bright MLS
MLS Number: NJCD2063712
APN: 09-00404-07-00014
- 308 Covered Bridge Rd
- 7 Teak Ct
- 1210 Winston Way
- 200 Dorado Dr
- 19 Buckingham Place
- 1362 Paddock Way
- 106 Europa Blvd
- 58 Buckingham Place
- 1324 Beaverbrook Dr
- 109 Bentwood Dr
- 1304 Marlkress Rd
- 1227 Cotswold Ln
- 127 Randle Dr
- 229 Dickens Ct
- 901 Kresson Rd
- 1123 Greenbriar Rd
- 515 Kresson Rd
- 1012 Kresson Rd
- 113 Sharrowvale Rd
- 1134 Winding Dr
