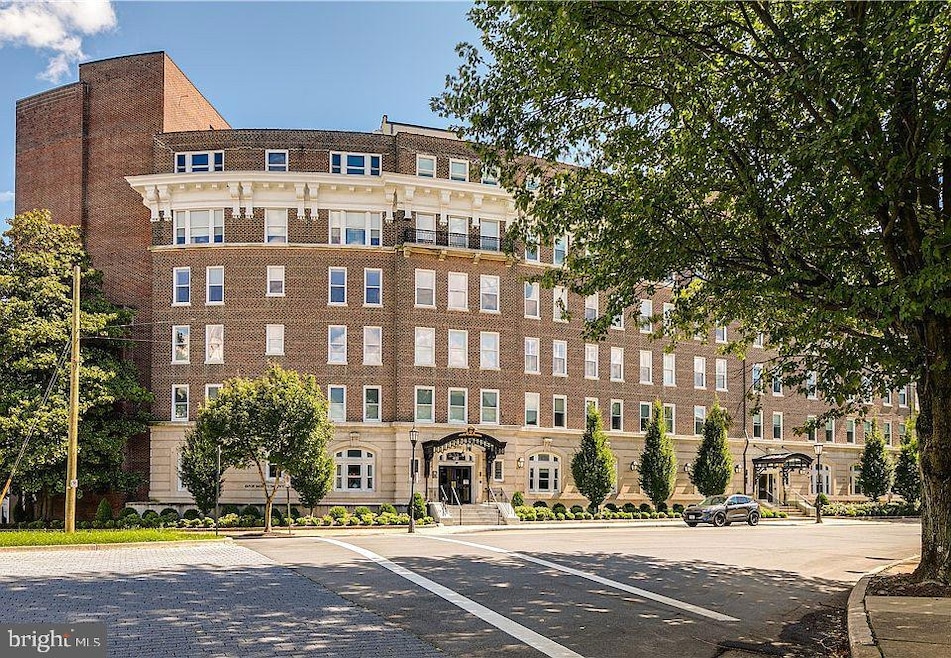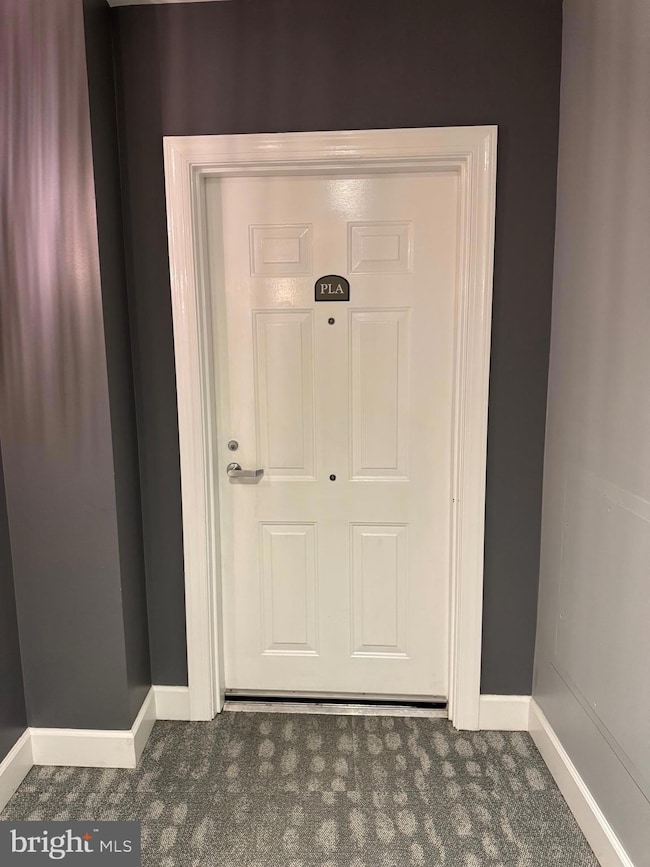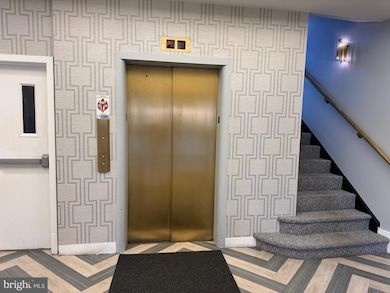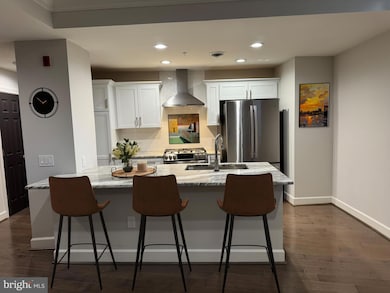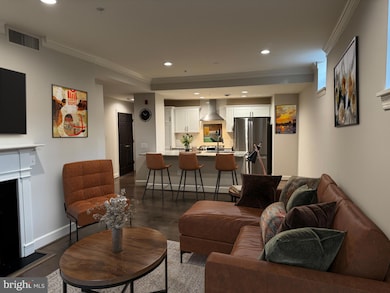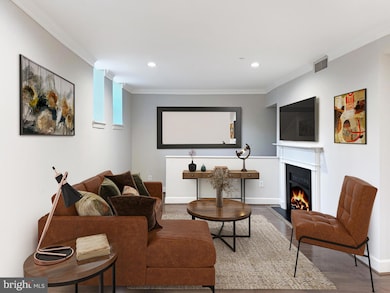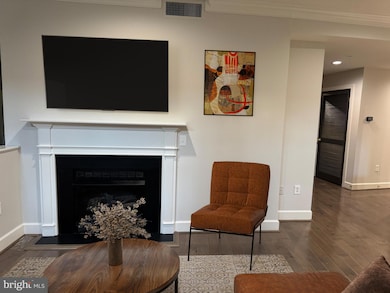413 Stuart Cir Unit PL-A Richmond, VA 23220
The Fan NeighborhoodHighlights
- Fitness Center
- Wood Flooring
- High Ceiling
- Open High School Rated A+
- Main Floor Bedroom
- 1-minute walk to Lombardy & Park Avenue Triangle
About This Home
Welcome to One Monument Avenue Condominiums, a premier residence on historic Monument Avenue in the heart of the Fan District! This upscale two-bedroom, two-bathroom condo boasts elegant hardwood floors and recessed lighting throughout.
Step into the inviting living room, featuring a gas fireplace, seamlessly connected to a beautifully appointed eat-in kitchen. The kitchen showcases a large island with stunning granite countertops, custom cabinetry with undermount lighting, and sleek stainless steel appliances—perfect for cooking and entertaining.
The spacious primary suite offers abundant natural light, twin double-door closets, a lighted ceiling fan, and a spa-like en suite bathroom with a step-in tiled shower and glass enclosure. The second bedroom includes a double-door closet, a lighted ceiling fan, and direct access to the second full bathroom with a tub/shower combination.
Additional features include a laundry closet, fire sprinkler system, and the convenience of maintenance-free living with an array of premium amenities: Doorman service Two reserved garage parking spaces with elevator access Interior elevators & reception area Owners Club Room with WiFi and conference space Fitness center Rooftop terrace with a gas grill and breathtaking views Two secure courtyards with ample seating
Enjoy effortless access to downtown restaurants, shopping, and VCU. Don’t miss this incredible opportunity to own a piece of luxury at One Monument Avenue!
This property is also for sale
Listing Agent
(703) 309-8062 jeanniejarrett.bh@gmail.com Berkshire Hathaway HomeServices PenFed Realty Listed on: 09/11/2025

Condo Details
Home Type
- Condominium
Est. Annual Taxes
- $4,356
Year Built
- Built in 1913
Parking
- 2 Car Detached Garage
Home Design
- Brick Exterior Construction
- Rubber Roof
- Dryvit Stucco
Interior Spaces
- 1,226 Sq Ft Home
- Property has 1 Level
- High Ceiling
- Ceiling Fan
- Recessed Lighting
- Gas Fireplace
- Living Room
- Dining Area
- Washer and Dryer Hookup
Kitchen
- Gas Oven or Range
- Stove
- Range Hood
- Dishwasher
- Disposal
Flooring
- Wood
- Ceramic Tile
Bedrooms and Bathrooms
- 2 Main Level Bedrooms
- En-Suite Bathroom
- 2 Full Bathrooms
Home Security
Outdoor Features
- Exterior Lighting
Schools
- Thomas Jefferson High School
Utilities
- Central Air
- Heat Pump System
- Electric Water Heater
Listing and Financial Details
- Residential Lease
- Security Deposit $2,400
- Tenant pays for electricity, utilities - some
- The owner pays for association fees
- Rent includes hoa/condo fee, sewer, water, trash removal
- No Smoking Allowed
- 12-Month Lease Term
- Available 9/12/25
- $50 Application Fee
- Assessor Parcel Number W0000613039
Community Details
Overview
- Property has a Home Owners Association
- Association fees include management, common area maintenance, insurance, lawn maintenance, exterior building maintenance, reserve funds, sewer, water
- Low-Rise Condominium
Recreation
- Fitness Center
Pet Policy
- No Pets Allowed
Security
- Fire and Smoke Detector
- Fire Sprinkler System
Map
Source: Bright MLS
MLS Number: VARC2000750
APN: W000-0613-039
- 1 & 3 S Vine St
- 1503 & 1501 Brook Rd
- 1118 West Ave
- 1715 Hanover Ave
- 1723 Hanover Ave Unit 1
- 1104 West Ave
- 1208 Park Ave
- 1333 W Broad St Unit U201
- 1333 W Broad St Unit U311
- 1333 W Broad St Unit U302
- 1103 West Ave
- 1012 Park Ave
- 1012 W Franklin St
- 103 N Plum St
- 1005 W Franklin St Unit 2
- 1624 Floyd Ave
- 1125 Grove Ave
- 12 N Plum St
- 1414 W Marshall St Unit 409
- 108 N Harrison St
- 1600 Monument Ave
- 1137 W Grace St
- 1144 W Grace St
- 1130 W Grace St
- 1130 W Grace St
- 1130 W Grace St
- 1130 W Grace St
- 1335-1387 W Broad St
- 1510 W Broad St
- 1322 W Broad St
- 1600 W Broad St
- 1509 Floyd Ave
- 1418 W Marshall St
- 108 N Harrison St
- 2005 Stuart Ave
- 2004 Hanover Ave
- 900 W Franklin St
- 6 S Harvie St Unit f
- 2105 Stuart Ave
- 1424 W Cary St
