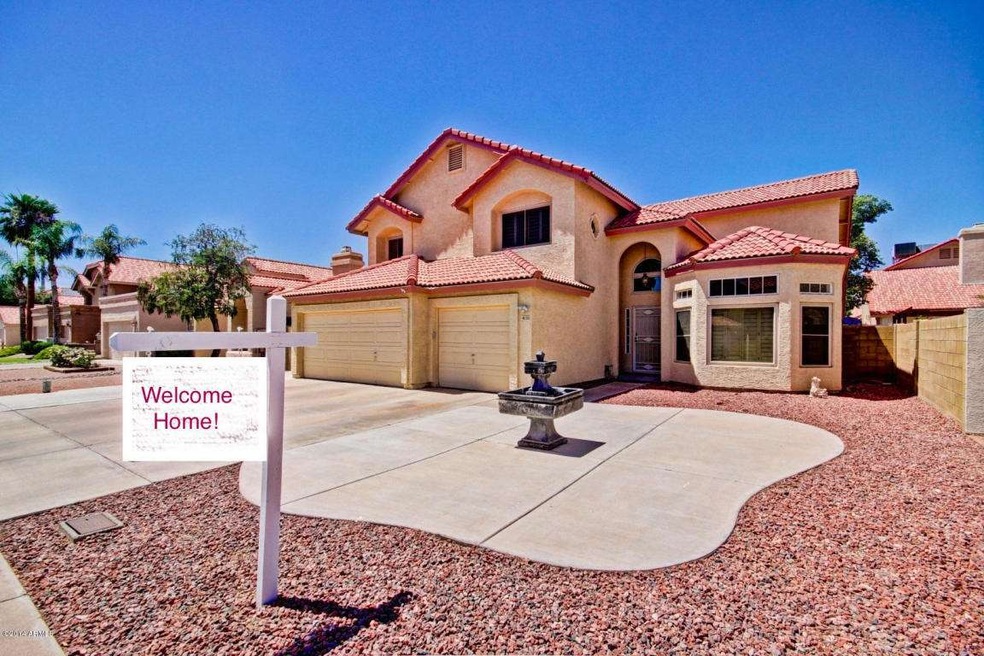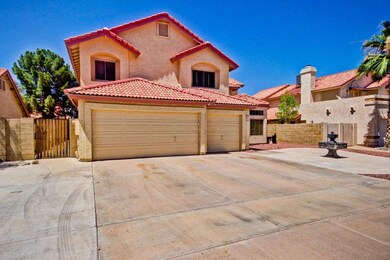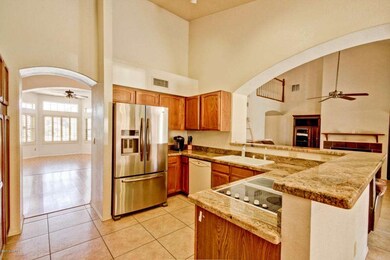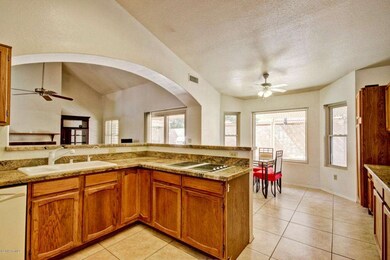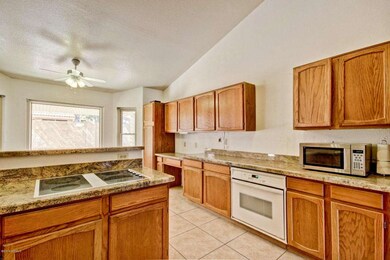
4130 E Nighthawk Way Phoenix, AZ 85048
Ahwatukee NeighborhoodHighlights
- Heated Spa
- Vaulted Ceiling
- Main Floor Primary Bedroom
- Kyrene del Milenio Rated A-
- Wood Flooring
- 1 Fireplace
About This Home
As of November 2019Take a look at the best priced 4 bed, 2.5 bath, 3 car garage home in Ahwatukee. Nicely updated with dual pane windows, two newer A/C units, newer roof, granite counters and shutters. Popular floor plan has the master bedroom down and three bedrooms and a loft upstairs. The spacious kitchen is sure to please and has plenty of space for the chef and room for helpers. New wood flooring in the master, formal dining and living room is super sharp. Towering vaulted ceilings and large rooms make this a very comfortable home. Low maintenance backyard includes two Gazebo's and a newer spa. All single levels behind...no nosey neighbors! Great home with all the big ticket items updated! Priced so you can customize the paint and fixtures to your preference. Hurry to this one! Top notch Kyrene, Charter and Private schools nearby. Pecos Park and Swimming Pool, Ironwood Library, Frye's, Safeway, Trader Joe's and movie theatre all close.
Last Agent to Sell the Property
Keller Williams Realty Sonoran Living License #SA519553000 Listed on: 06/05/2014

Last Buyer's Agent
Dan Brown
HomeSmart License #SA565039000
Home Details
Home Type
- Single Family
Est. Annual Taxes
- $1,966
Year Built
- Built in 1986
Lot Details
- 6,151 Sq Ft Lot
- Block Wall Fence
Parking
- 3 Car Garage
- 5 Open Parking Spaces
- Garage Door Opener
Home Design
- Wood Frame Construction
- Tile Roof
- Stucco
Interior Spaces
- 2,782 Sq Ft Home
- 2-Story Property
- Wet Bar
- Vaulted Ceiling
- Ceiling Fan
- 1 Fireplace
- Double Pane Windows
- Eat-In Kitchen
Flooring
- Wood
- Carpet
- Tile
Bedrooms and Bathrooms
- 4 Bedrooms
- Primary Bedroom on Main
- Primary Bathroom is a Full Bathroom
- 2.5 Bathrooms
- Dual Vanity Sinks in Primary Bathroom
- Bathtub With Separate Shower Stall
Pool
- Heated Spa
- Above Ground Spa
Outdoor Features
- Gazebo
- Built-In Barbecue
Location
- Property is near a bus stop
Schools
- Kyrene Del Milenio Elementary School
- Kyrene Akimel A Middle School
- Desert Vista Elementary High School
Utilities
- Refrigerated Cooling System
- Zoned Heating
- High Speed Internet
- Cable TV Available
Community Details
- No Home Owners Association
- Association fees include no fees
- Built by US Home
- Pecos West Subdivision
Listing and Financial Details
- Legal Lot and Block 213 / 213
- Assessor Parcel Number 301-69-472
Ownership History
Purchase Details
Purchase Details
Home Financials for this Owner
Home Financials are based on the most recent Mortgage that was taken out on this home.Purchase Details
Home Financials for this Owner
Home Financials are based on the most recent Mortgage that was taken out on this home.Purchase Details
Home Financials for this Owner
Home Financials are based on the most recent Mortgage that was taken out on this home.Purchase Details
Home Financials for this Owner
Home Financials are based on the most recent Mortgage that was taken out on this home.Purchase Details
Home Financials for this Owner
Home Financials are based on the most recent Mortgage that was taken out on this home.Similar Homes in Phoenix, AZ
Home Values in the Area
Average Home Value in this Area
Purchase History
| Date | Type | Sale Price | Title Company |
|---|---|---|---|
| Interfamily Deed Transfer | -- | None Available | |
| Warranty Deed | $371,000 | Old Republic Title Agency | |
| Warranty Deed | $300,000 | Infinity Title Agency | |
| Warranty Deed | $340,000 | Dhi Title Of Arizona Inc | |
| Interfamily Deed Transfer | -- | Fidelity National Title | |
| Warranty Deed | $180,000 | Capital Title Agency |
Mortgage History
| Date | Status | Loan Amount | Loan Type |
|---|---|---|---|
| Open | $293,000 | New Conventional | |
| Closed | $296,800 | New Conventional | |
| Previous Owner | $285,000 | New Conventional | |
| Previous Owner | $242,650 | New Conventional | |
| Previous Owner | $272,000 | New Conventional | |
| Previous Owner | $243,000 | New Conventional | |
| Previous Owner | $144,000 | New Conventional | |
| Closed | $17,986 | No Value Available |
Property History
| Date | Event | Price | Change | Sq Ft Price |
|---|---|---|---|---|
| 11/19/2019 11/19/19 | Sold | $371,000 | -3.6% | $133 / Sq Ft |
| 10/05/2019 10/05/19 | Pending | -- | -- | -- |
| 09/19/2019 09/19/19 | For Sale | $384,800 | +28.3% | $138 / Sq Ft |
| 07/11/2014 07/11/14 | Sold | $300,000 | 0.0% | $108 / Sq Ft |
| 06/08/2014 06/08/14 | Pending | -- | -- | -- |
| 06/05/2014 06/05/14 | For Sale | $299,900 | -- | $108 / Sq Ft |
Tax History Compared to Growth
Tax History
| Year | Tax Paid | Tax Assessment Tax Assessment Total Assessment is a certain percentage of the fair market value that is determined by local assessors to be the total taxable value of land and additions on the property. | Land | Improvement |
|---|---|---|---|---|
| 2025 | $2,949 | $33,827 | -- | -- |
| 2024 | $2,886 | $32,216 | -- | -- |
| 2023 | $2,886 | $46,980 | $9,390 | $37,590 |
| 2022 | $2,748 | $35,550 | $7,110 | $28,440 |
| 2021 | $2,867 | $32,280 | $6,450 | $25,830 |
| 2020 | $2,795 | $30,850 | $6,170 | $24,680 |
| 2019 | $2,707 | $29,550 | $5,910 | $23,640 |
| 2018 | $2,614 | $28,010 | $5,600 | $22,410 |
| 2017 | $2,495 | $28,100 | $5,620 | $22,480 |
| 2016 | $2,528 | $27,570 | $5,510 | $22,060 |
| 2015 | $2,263 | $24,980 | $4,990 | $19,990 |
Agents Affiliated with this Home
-
Dawn Matesi

Seller's Agent in 2019
Dawn Matesi
Locality Real Estate
(480) 236-8869
52 in this area
117 Total Sales
-
T
Buyer's Agent in 2019
Tara Hayden
Redfin Corporation
(480) 226-2801
-
James Wedell

Seller's Agent in 2014
James Wedell
Keller Williams Realty Sonoran Living
(480) 759-4300
31 in this area
91 Total Sales
-
D
Buyer's Agent in 2014
Dan Brown
HomeSmart
Map
Source: Arizona Regional Multiple Listing Service (ARMLS)
MLS Number: 5126375
APN: 301-69-472
- 4129 E Nighthawk Way
- 16412 S 42nd Place
- 16609 S 41st St
- 4313 E Briarwood Terrace
- 16417 S 43rd Place
- 4301 E Amberwood Dr
- 4322 E Cottonwood Ln
- 4112 E Tanglewood Dr
- 16044 S 41st Place
- 16224 S 40th Place
- 4331 E Redwood Ln
- 4043 E Mountain Vista Dr
- 4072 E Mountain Vista Dr
- 4444 E Wildwood Dr
- 4420 E Amberwood Dr
- 4024 E Hiddenview Dr
- 4013 E Woodland Dr
- 3837 E Windsong Dr
- 4114 E Muirwood Dr
- 16422 S 45th Place
