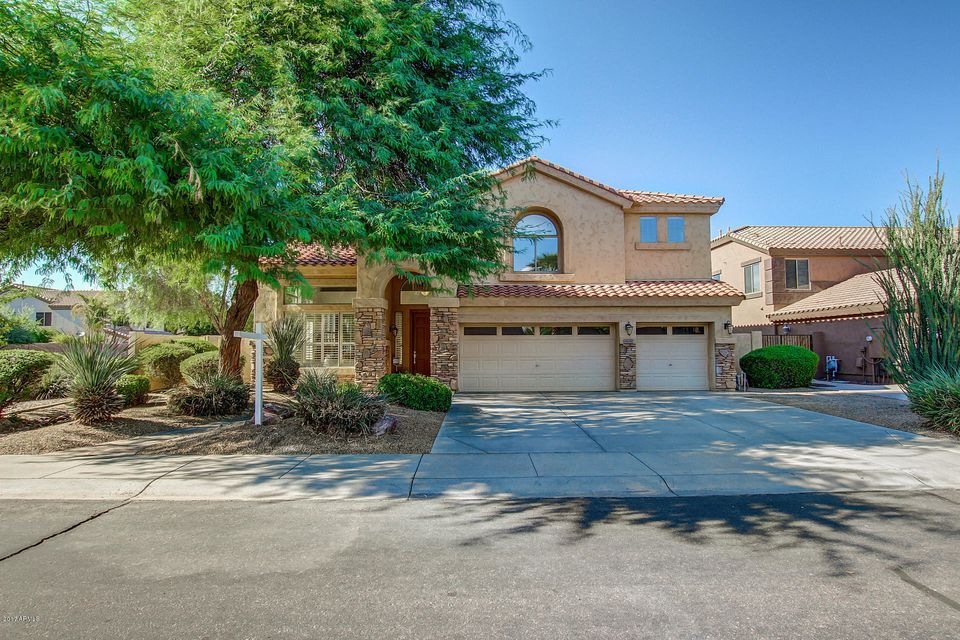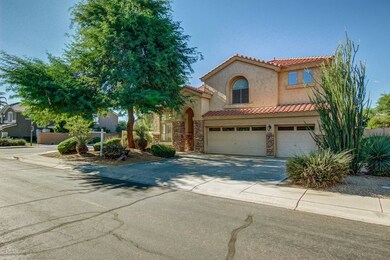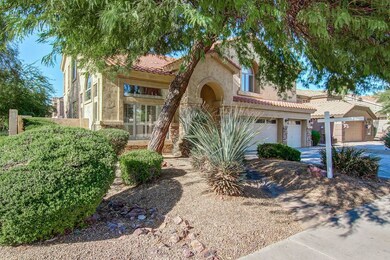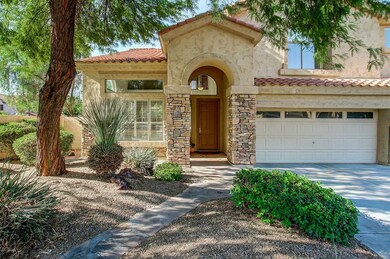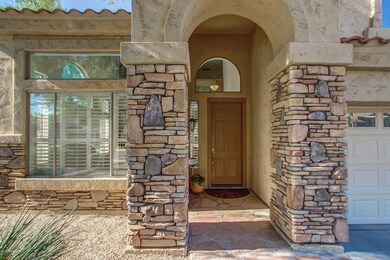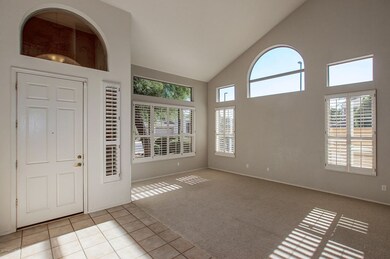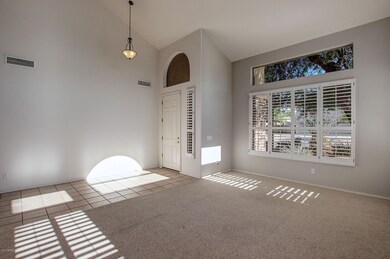
4130 E Olive Ave Gilbert, AZ 85234
Val Vista NeighborhoodHighlights
- Play Pool
- 0.2 Acre Lot
- Wood Flooring
- Towne Meadows Elementary School Rated A-
- Vaulted Ceiling
- Santa Barbara Architecture
About This Home
As of June 2024This Home is awaiting a loving, happy family. This open and airy floor plan will be inviting family and friend gatherings. Exquisite upgrades throughout, while still allowing your personal touches to be added. Soaring ceilings, soothing interior palette, plantations shutters/window blinds, beautiful new tile flooring. Raised formal dining room w/charming wainscoting. Large eat-in kitchen features center island, 6k on granite counter tops, stainless steel appliances, and plethora of wood cabinetry. Perfect Home for entertaining inside and out. Step down into the large family room with French doors to patio. Private Den and Bonus Room with limitless possibilities! Enjoy the upgraded $20k backyard built-in BBQ, kitchenette, Pizza Oven, Fire Pit area and new patio pavers. Sparkling pool swaying palm trees and corner lot, will ensure many happy years with your growing family.
Last Agent to Sell the Property
West USA Realty License #SA662070000 Listed on: 08/14/2017

Home Details
Home Type
- Single Family
Est. Annual Taxes
- $2,659
Year Built
- Built in 2001
Lot Details
- 8,749 Sq Ft Lot
- Desert faces the front of the property
- Block Wall Fence
- Corner Lot
- Grass Covered Lot
HOA Fees
- $55 Monthly HOA Fees
Parking
- 3 Car Direct Access Garage
- Garage Door Opener
Home Design
- Santa Barbara Architecture
- Wood Frame Construction
- Tile Roof
- Stone Exterior Construction
- Stucco
Interior Spaces
- 3,705 Sq Ft Home
- 2-Story Property
- Vaulted Ceiling
- Ceiling Fan
- Double Pane Windows
- Solar Screens
Kitchen
- Eat-In Kitchen
- Built-In Microwave
- Kitchen Island
- Granite Countertops
Flooring
- Wood
- Carpet
- Tile
Bedrooms and Bathrooms
- 4 Bedrooms
- Primary Bathroom is a Full Bathroom
- 2.5 Bathrooms
- Dual Vanity Sinks in Primary Bathroom
- Bathtub With Separate Shower Stall
Outdoor Features
- Play Pool
- Covered patio or porch
- Built-In Barbecue
- Playground
Schools
- Towne Meadows Elementary School
- Highland Jr High Middle School
- Highland High School
Utilities
- Refrigerated Cooling System
- Heating System Uses Natural Gas
- High Speed Internet
- Cable TV Available
Listing and Financial Details
- Tax Lot 100
- Assessor Parcel Number 304-16-663
Community Details
Overview
- Association fees include ground maintenance
- Snow Property Servic Association, Phone Number (480) 635-1133
- Built by US Home Corp
- Rancho Collene Amd Subdivision
Recreation
- Community Playground
- Bike Trail
Ownership History
Purchase Details
Home Financials for this Owner
Home Financials are based on the most recent Mortgage that was taken out on this home.Purchase Details
Purchase Details
Home Financials for this Owner
Home Financials are based on the most recent Mortgage that was taken out on this home.Purchase Details
Home Financials for this Owner
Home Financials are based on the most recent Mortgage that was taken out on this home.Purchase Details
Home Financials for this Owner
Home Financials are based on the most recent Mortgage that was taken out on this home.Purchase Details
Home Financials for this Owner
Home Financials are based on the most recent Mortgage that was taken out on this home.Purchase Details
Home Financials for this Owner
Home Financials are based on the most recent Mortgage that was taken out on this home.Purchase Details
Home Financials for this Owner
Home Financials are based on the most recent Mortgage that was taken out on this home.Purchase Details
Purchase Details
Home Financials for this Owner
Home Financials are based on the most recent Mortgage that was taken out on this home.Purchase Details
Home Financials for this Owner
Home Financials are based on the most recent Mortgage that was taken out on this home.Similar Homes in Gilbert, AZ
Home Values in the Area
Average Home Value in this Area
Purchase History
| Date | Type | Sale Price | Title Company |
|---|---|---|---|
| Warranty Deed | $770,000 | Old Republic Title Agency | |
| Interfamily Deed Transfer | -- | None Available | |
| Warranty Deed | $536,000 | Old Republic Title Agency | |
| Warranty Deed | $465,000 | Old Republic Title Agency | |
| Warranty Deed | $420,000 | Magnus Title Agency | |
| Warranty Deed | -- | Clear Title Agency Of Arizon | |
| Interfamily Deed Transfer | -- | Chicago Title Agency Inc | |
| Special Warranty Deed | $384,900 | Chicago Title Agency | |
| Warranty Deed | -- | Chicago Title Agency | |
| Warranty Deed | $320,000 | First American Title Ins Co | |
| Warranty Deed | $242,521 | North American Title Agency |
Mortgage History
| Date | Status | Loan Amount | Loan Type |
|---|---|---|---|
| Open | $731,500 | New Conventional | |
| Previous Owner | $482,400 | New Conventional | |
| Previous Owner | $348,750 | New Conventional | |
| Previous Owner | $336,000 | New Conventional | |
| Previous Owner | $380,660 | VA | |
| Previous Owner | $365,655 | New Conventional | |
| Previous Owner | $304,000 | New Conventional | |
| Previous Owner | $260,000 | Unknown | |
| Previous Owner | $28,500 | Credit Line Revolving | |
| Previous Owner | $263,350 | New Conventional |
Property History
| Date | Event | Price | Change | Sq Ft Price |
|---|---|---|---|---|
| 06/04/2024 06/04/24 | Sold | $770,000 | -1.3% | $208 / Sq Ft |
| 04/24/2024 04/24/24 | Pending | -- | -- | -- |
| 04/24/2024 04/24/24 | For Sale | $780,000 | +1.3% | $211 / Sq Ft |
| 04/04/2024 04/04/24 | Off Market | $770,000 | -- | -- |
| 01/30/2024 01/30/24 | Price Changed | $780,000 | -0.6% | $211 / Sq Ft |
| 10/26/2023 10/26/23 | For Sale | $785,000 | +46.5% | $212 / Sq Ft |
| 10/16/2020 10/16/20 | Sold | $536,000 | +1.2% | $145 / Sq Ft |
| 09/15/2020 09/15/20 | Pending | -- | -- | -- |
| 09/11/2020 09/11/20 | For Sale | $529,900 | +14.0% | $143 / Sq Ft |
| 08/08/2019 08/08/19 | Sold | $465,000 | -2.1% | $126 / Sq Ft |
| 07/05/2019 07/05/19 | For Sale | $475,000 | +13.1% | $128 / Sq Ft |
| 02/25/2019 02/25/19 | Sold | $420,000 | 0.0% | $113 / Sq Ft |
| 01/26/2019 01/26/19 | Pending | -- | -- | -- |
| 01/18/2019 01/18/19 | For Sale | $420,000 | +9.1% | $113 / Sq Ft |
| 10/06/2017 10/06/17 | Sold | $384,900 | 0.0% | $104 / Sq Ft |
| 08/30/2017 08/30/17 | Price Changed | $384,900 | -1.3% | $104 / Sq Ft |
| 08/14/2017 08/14/17 | For Sale | $389,900 | +21.8% | $105 / Sq Ft |
| 06/29/2012 06/29/12 | Sold | $320,000 | 0.0% | $86 / Sq Ft |
| 06/05/2012 06/05/12 | Pending | -- | -- | -- |
| 05/30/2012 05/30/12 | For Sale | $320,000 | -- | $86 / Sq Ft |
Tax History Compared to Growth
Tax History
| Year | Tax Paid | Tax Assessment Tax Assessment Total Assessment is a certain percentage of the fair market value that is determined by local assessors to be the total taxable value of land and additions on the property. | Land | Improvement |
|---|---|---|---|---|
| 2025 | $2,952 | $39,697 | -- | -- |
| 2024 | $2,968 | $37,807 | -- | -- |
| 2023 | $2,968 | $53,550 | $10,710 | $42,840 |
| 2022 | $2,879 | $39,170 | $7,830 | $31,340 |
| 2021 | $3,032 | $37,460 | $7,490 | $29,970 |
| 2020 | $2,982 | $34,670 | $6,930 | $27,740 |
| 2019 | $2,744 | $33,960 | $6,790 | $27,170 |
| 2018 | $2,662 | $32,700 | $6,540 | $26,160 |
| 2017 | $2,570 | $31,530 | $6,300 | $25,230 |
| 2016 | $2,611 | $30,420 | $6,080 | $24,340 |
| 2015 | $2,422 | $28,400 | $5,680 | $22,720 |
Agents Affiliated with this Home
-

Seller's Agent in 2024
David Cochran
West USA Realty
(480) 294-1206
1 in this area
18 Total Sales
-

Buyer's Agent in 2024
Jerry Sharp
Real Broker
(480) 722-9800
1 in this area
6 Total Sales
-

Seller's Agent in 2020
Diane Olson
HomeSmart
(480) 204-2277
1 in this area
108 Total Sales
-
S
Buyer's Agent in 2020
Sylvia Dory
Realty One Group
-

Seller's Agent in 2019
Shawn Rogers
West USA Realty
(480) 313-7031
12 in this area
461 Total Sales
-
S
Seller's Agent in 2019
Sarah Knopp
Keller Williams Realty Phoenix
Map
Source: Arizona Regional Multiple Listing Service (ARMLS)
MLS Number: 5646510
APN: 304-16-663
- 4088 E Kroll Dr
- 4046 E Laurel Ave
- 496 N Sabino Dr
- 4045 E Laurel Ave
- 4151 E Campbell Ave
- 760 N Swallow Ln
- 723 N Joshua Tree Ln
- 4070 E Orion St
- 4319 E Vaughn Ave
- 3823 E Kroll Dr
- 4436 E Tremaine Ave
- 4337 E Vaughn Ave
- 4258 E Lexington Ave
- 3897 E Douglas Loop
- 4137 E Stanford Ave
- 3874 E Vaughn Ave Unit 2B
- 3961 E Lexington Ave Unit 1
- 3939 E Stanford Ave
- 4366 E Lexington Ave
- 4368 E Cullumber St
