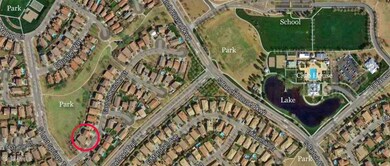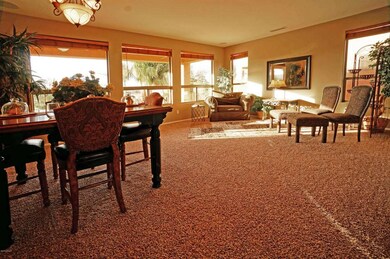
4130 E Sidewinder Ct Gilbert, AZ 85297
Power Ranch NeighborhoodHighlights
- Fitness Center
- Heated Spa
- 0.16 Acre Lot
- Power Ranch Elementary School Rated A-
- RV Gated
- Two Primary Bathrooms
About This Home
As of April 2023PARK FRONTAGE FOREVER VIEWS & POWER RANCH LIFESTYLE! 2014 LUX CUSTOM STYLED RENOV HOME BACKS HUGE GRASSY PARK. 2744 SF, 3.5 BA, 5 BR PLUS LOFT, 2 BIG BALCONIES, DOWNSTAIRS 5TH GUEST BR & 3RD FULL BATH SUITE, 3 WALK-IN CLOSETS. OVER THE TOP BACKYARD, FLASHY PEBBLE TEXTURED HEATED SPA, POOL W BOULDER WATERFALL & POOL MOUNT B-BALL HOOP, HIGH END BBQ + HIGH HEAT SEARING GRILL, PATIO AREA COVERED IN NATURAL STONE PAVERS, 2014 REMODELED KIT W UPGRADED CABS, TRIM & EXOTIC STONE BACKSPLASH, FAT SLAB GRANITE ISLAND, NEW STAINLESS APPLIANCES, NEW SINK & FAUCET, FRESH INT, NEW CARPET, NEW LARGE TILE, UPGRADED HARDWARE. GAS WH & HEAT, LG CLOSETS IN EVERY BR, CLOSE TO FAB CLUB HOUSE, LAKE, SCHOOLS, SHOPS, MEDICAL & MORE! OWNER AGENT SAYS REG SALE
Home Details
Home Type
- Single Family
Est. Annual Taxes
- $1,787
Year Built
- Built in 2003
Lot Details
- 6,858 Sq Ft Lot
- Desert faces the front and back of the property
- Wrought Iron Fence
- Block Wall Fence
- Front and Back Yard Sprinklers
- Sprinklers on Timer
- Private Yard
HOA Fees
- $29 Monthly HOA Fees
Parking
- 2 Car Direct Access Garage
- Side or Rear Entrance to Parking
- Garage Door Opener
- RV Gated
Home Design
- Wood Frame Construction
- Tile Roof
- Stucco
Interior Spaces
- 2,744 Sq Ft Home
- 2-Story Property
- Vaulted Ceiling
- Ceiling Fan
- Double Pane Windows
- Mountain Views
Kitchen
- Eat-In Kitchen
- Breakfast Bar
- Built-In Microwave
- Kitchen Island
- Granite Countertops
Flooring
- Carpet
- Laminate
- Tile
Bedrooms and Bathrooms
- 5 Bedrooms
- Two Primary Bathrooms
- Primary Bathroom is a Full Bathroom
- 3.5 Bathrooms
- Dual Vanity Sinks in Primary Bathroom
- Bathtub With Separate Shower Stall
Pool
- Heated Spa
- Private Pool
Outdoor Features
- Balcony
- Covered patio or porch
- Built-In Barbecue
Schools
- Power Ranch Elementary
- Higley Traditional Academy High School
Utilities
- Refrigerated Cooling System
- Zoned Heating
- Heating System Uses Natural Gas
- High Speed Internet
- Cable TV Available
Listing and Financial Details
- Tax Lot 291
- Assessor Parcel Number 313-02-291
Community Details
Overview
- Association fees include ground maintenance
- Power Ranch HOA, Phone Number (480) 921-7500
- Built by Greystone Homes
- Power Ranch Subdivision
- Community Lake
Amenities
- Clubhouse
- Theater or Screening Room
- Recreation Room
Recreation
- Tennis Courts
- Community Playground
- Fitness Center
- Heated Community Pool
- Bike Trail
Ownership History
Purchase Details
Home Financials for this Owner
Home Financials are based on the most recent Mortgage that was taken out on this home.Purchase Details
Home Financials for this Owner
Home Financials are based on the most recent Mortgage that was taken out on this home.Purchase Details
Home Financials for this Owner
Home Financials are based on the most recent Mortgage that was taken out on this home.Purchase Details
Home Financials for this Owner
Home Financials are based on the most recent Mortgage that was taken out on this home.Purchase Details
Purchase Details
Home Financials for this Owner
Home Financials are based on the most recent Mortgage that was taken out on this home.Similar Homes in Gilbert, AZ
Home Values in the Area
Average Home Value in this Area
Purchase History
| Date | Type | Sale Price | Title Company |
|---|---|---|---|
| Warranty Deed | $650,000 | Security Title Agency | |
| Warranty Deed | $364,000 | Fidelity National Title Agen | |
| Warranty Deed | $350,000 | Chicago Title Agency Inc | |
| Special Warranty Deed | -- | Chicago Title Agency Inc | |
| Cash Sale Deed | $279,000 | Nextitle | |
| Corporate Deed | $228,439 | North American Title |
Mortgage History
| Date | Status | Loan Amount | Loan Type |
|---|---|---|---|
| Open | $304,000 | New Conventional | |
| Previous Owner | $286,000 | New Conventional | |
| Previous Owner | $291,200 | New Conventional | |
| Previous Owner | $332,500 | New Conventional | |
| Previous Owner | $50,000 | Credit Line Revolving | |
| Previous Owner | $365,000 | Unknown | |
| Previous Owner | $275,000 | Negative Amortization | |
| Previous Owner | $49,990 | Credit Line Revolving | |
| Previous Owner | $221,000 | Unknown | |
| Previous Owner | $217,000 | New Conventional | |
| Closed | $0 | Credit Line Revolving |
Property History
| Date | Event | Price | Change | Sq Ft Price |
|---|---|---|---|---|
| 04/28/2023 04/28/23 | Sold | $650,000 | 0.0% | $237 / Sq Ft |
| 03/06/2023 03/06/23 | Price Changed | $650,000 | -1.5% | $237 / Sq Ft |
| 01/18/2023 01/18/23 | For Sale | $660,000 | +81.3% | $241 / Sq Ft |
| 09/08/2017 09/08/17 | Sold | $364,000 | 0.0% | $133 / Sq Ft |
| 07/27/2017 07/27/17 | For Sale | $364,000 | +4.0% | $133 / Sq Ft |
| 03/17/2014 03/17/14 | Sold | $350,000 | 0.0% | $128 / Sq Ft |
| 02/24/2014 02/24/14 | Pending | -- | -- | -- |
| 02/24/2014 02/24/14 | Price Changed | $350,000 | +0.3% | $128 / Sq Ft |
| 02/21/2014 02/21/14 | For Sale | $349,000 | +25.1% | $127 / Sq Ft |
| 10/20/2013 10/20/13 | Sold | $279,000 | 0.0% | $102 / Sq Ft |
| 08/29/2013 08/29/13 | For Sale | $279,000 | 0.0% | $102 / Sq Ft |
| 06/24/2013 06/24/13 | Pending | -- | -- | -- |
| 06/07/2013 06/07/13 | Price Changed | $279,000 | +1.5% | $102 / Sq Ft |
| 04/02/2013 04/02/13 | For Sale | $275,000 | -- | $100 / Sq Ft |
Tax History Compared to Growth
Tax History
| Year | Tax Paid | Tax Assessment Tax Assessment Total Assessment is a certain percentage of the fair market value that is determined by local assessors to be the total taxable value of land and additions on the property. | Land | Improvement |
|---|---|---|---|---|
| 2025 | $2,369 | $29,933 | -- | -- |
| 2024 | $2,376 | $28,507 | -- | -- |
| 2023 | $2,376 | $46,520 | $9,300 | $37,220 |
| 2022 | $2,271 | $34,620 | $6,920 | $27,700 |
| 2021 | $2,340 | $31,630 | $6,320 | $25,310 |
| 2020 | $2,385 | $30,230 | $6,040 | $24,190 |
| 2019 | $2,309 | $27,300 | $5,460 | $21,840 |
| 2018 | $2,228 | $25,900 | $5,180 | $20,720 |
| 2017 | $2,147 | $24,020 | $4,800 | $19,220 |
| 2016 | $2,185 | $24,100 | $4,820 | $19,280 |
| 2015 | $1,906 | $23,630 | $4,720 | $18,910 |
Agents Affiliated with this Home
-

Seller's Agent in 2023
Heather Openshaw
Keller Williams Integrity First
(520) 975-9187
4 in this area
561 Total Sales
-
K
Seller Co-Listing Agent in 2023
Karen McMeen
Keller Williams Integrity First
-
P
Buyer's Agent in 2023
Paul Holmes
Berkshire Hathaway HomeServices Arizona Properties
-

Seller's Agent in 2017
Elizabeth Muehlhausen
Compass
(480) 788-2766
82 Total Sales
-

Buyer's Agent in 2017
Fabiola Ehle
eXp Realty
(480) 310-6258
36 Total Sales
-

Seller's Agent in 2014
Jeanne Welnick
HomeSmart
(480) 650-4883
1 Total Sale
Map
Source: Arizona Regional Multiple Listing Service (ARMLS)
MLS Number: 5073416
APN: 313-02-291
- 4083 E Rustler Way
- 4564 S Maverick Ct
- 4038 E Wagon Cir
- 3871 E Ironhorse Rd
- 3866 E Latham Way
- 4323 E Reins Rd
- 4455 E Marshall Ave
- 3807 E Latham Ct
- 3961 E Thornton Ave
- 3891 E Simpson Rd
- 3777 E Latham Ct
- 4494 E Reins Rd
- 4507 E Lantern Place
- 4240 E Strawberry Dr
- 4235 S Snowcap Dr
- 3784 E Simpson Ct
- 3731 E Fruitvale Ave
- 4043 S Shady Ct
- 4326 E Cloudburst Ct
- 4497 E Carriage Way






