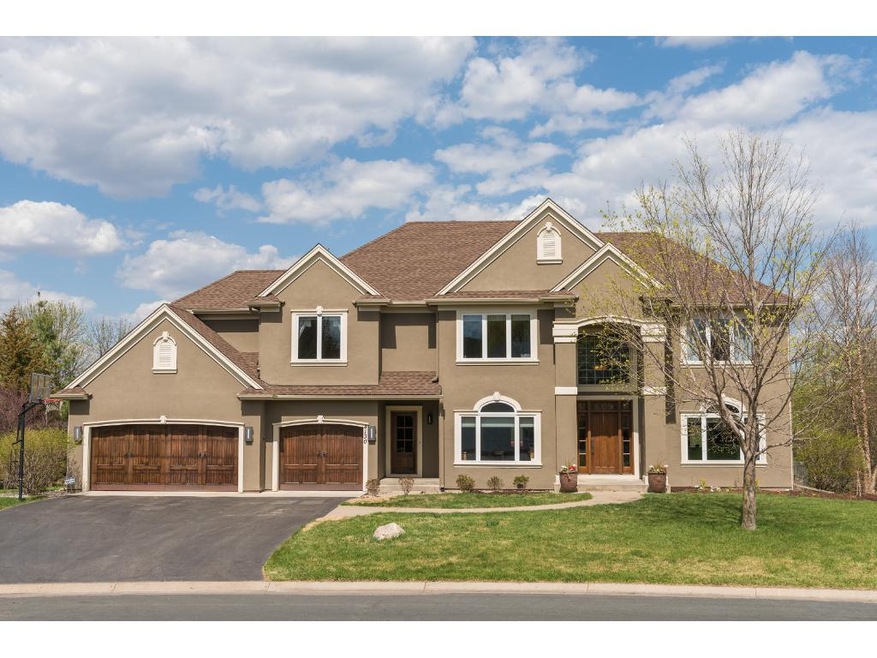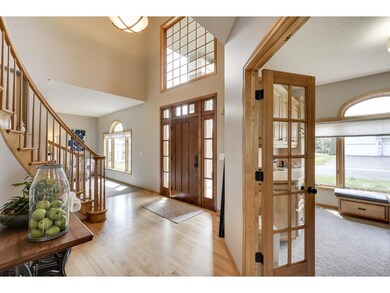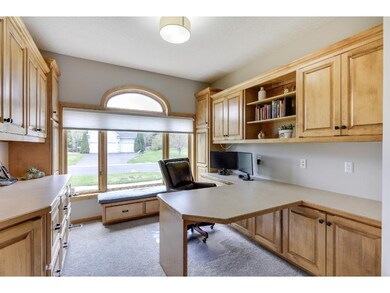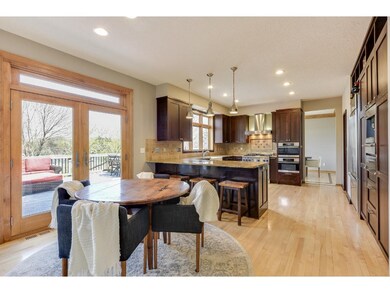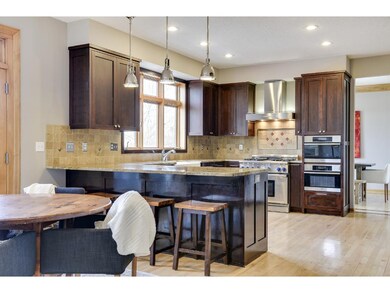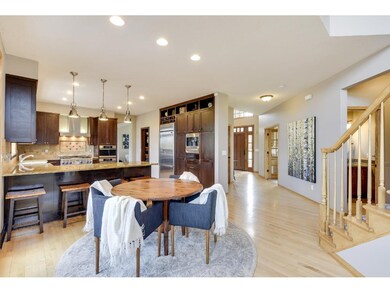
4130 Lakeridge Rd Excelsior, MN 55331
5
Beds
4.5
Baths
3,657
Sq Ft
1.16
Acres
Highlights
- Lake View
- 1.16 Acre Lot
- Family Room with Fireplace
- Minnewashta Elementary School Rated A
- Deck
- Vaulted Ceiling
About This Home
As of January 2025Exquisite home with sweeping views of Lake St. Joe. Beautifully maintained with endless upgrades. Two staircases, gourmet kitchen, custom wood finishes, newly remodeled baths, hardwood floors, three fireplaces, wine cellar, exercise room, laundry facilities on two levels, and heated garage. Beautiful Highlands neighborhood located in award winning Minnetonka School District.
Home Details
Home Type
- Single Family
Est. Annual Taxes
- $9,252
Year Built
- Built in 1996
Lot Details
- 1.16 Acre Lot
- Lot Dimensions are 113x298x331x169
- Irregular Lot
- Sprinkler System
HOA Fees
- $30 Monthly HOA Fees
Parking
- 3 Car Attached Garage
- Heated Garage
- Garage Door Opener
Home Design
- Asphalt Shingled Roof
- Stucco Exterior
- Cement Board or Planked
Interior Spaces
- 2-Story Property
- Woodwork
- Vaulted Ceiling
- Ceiling Fan
- Family Room with Fireplace
- 3 Fireplaces
- Great Room
- Game Room with Fireplace
- Home Gym
- Lake Views
- Walk-Out Basement
- Home Security System
Kitchen
- Range
- Microwave
- Freezer
- Dishwasher
Flooring
- Wood
- Tile
Bedrooms and Bathrooms
- 5 Bedrooms
Laundry
- Dryer
- Washer
Eco-Friendly Details
- Air Exchanger
Outdoor Features
- Deck
- Patio
Utilities
- Forced Air Heating and Cooling System
- Vented Exhaust Fan
- Water Softener is Owned
Community Details
- Highlands On Lake St Joe HOA
- Highlands On Lake St Joe Subdivision
Listing and Financial Details
- Assessor Parcel Number 253510090
Map
Create a Home Valuation Report for This Property
The Home Valuation Report is an in-depth analysis detailing your home's value as well as a comparison with similar homes in the area
Home Values in the Area
Average Home Value in this Area
Property History
| Date | Event | Price | Change | Sq Ft Price |
|---|---|---|---|---|
| 01/02/2025 01/02/25 | Sold | $1,185,000 | -0.8% | $222 / Sq Ft |
| 12/27/2024 12/27/24 | Pending | -- | -- | -- |
| 11/19/2024 11/19/24 | For Sale | $1,195,000 | +6.7% | $224 / Sq Ft |
| 03/30/2023 03/30/23 | Sold | $1,120,000 | -4.7% | $210 / Sq Ft |
| 01/18/2023 01/18/23 | Pending | -- | -- | -- |
| 01/18/2023 01/18/23 | For Sale | $1,175,000 | +13.0% | $220 / Sq Ft |
| 05/13/2022 05/13/22 | Sold | $1,040,000 | +30.0% | $195 / Sq Ft |
| 03/23/2022 03/23/22 | Pending | -- | -- | -- |
| 06/21/2019 06/21/19 | Sold | $800,000 | -1.2% | $219 / Sq Ft |
| 05/28/2019 05/28/19 | Pending | -- | -- | -- |
| 05/06/2019 05/06/19 | Price Changed | $809,900 | -3.0% | $221 / Sq Ft |
| 04/04/2019 04/04/19 | For Sale | $834,900 | +7.0% | $228 / Sq Ft |
| 07/19/2018 07/19/18 | Sold | $780,000 | -2.4% | $213 / Sq Ft |
| 05/29/2018 05/29/18 | Pending | -- | -- | -- |
| 05/11/2018 05/11/18 | For Sale | $799,000 | -- | $218 / Sq Ft |
Source: NorthstarMLS
Tax History
| Year | Tax Paid | Tax Assessment Tax Assessment Total Assessment is a certain percentage of the fair market value that is determined by local assessors to be the total taxable value of land and additions on the property. | Land | Improvement |
|---|---|---|---|---|
| 2025 | $9,724 | $970,600 | $300,000 | $670,600 |
| 2024 | $9,038 | $853,700 | $250,000 | $603,700 |
| 2023 | $8,666 | $818,900 | $213,800 | $605,100 |
| 2022 | $8,948 | $791,900 | $213,400 | $578,500 |
| 2021 | $8,982 | $732,200 | $177,900 | $554,300 |
| 2020 | $10,254 | $811,800 | $177,900 | $633,900 |
| 2019 | $10,756 | $836,000 | $169,400 | $666,600 |
| 2018 | $9,282 | $836,000 | $169,400 | $666,600 |
| 2017 | $8,308 | $724,700 | $147,300 | $577,400 |
| 2016 | $9,270 | $708,300 | $0 | $0 |
| 2015 | $8,718 | $706,700 | $0 | $0 |
| 2014 | $8,718 | $631,900 | $0 | $0 |
Source: Public Records
Mortgage History
| Date | Status | Loan Amount | Loan Type |
|---|---|---|---|
| Open | $948,000 | New Conventional | |
| Previous Owner | $690,000 | New Conventional | |
| Previous Owner | $600,000 | Adjustable Rate Mortgage/ARM | |
| Previous Owner | $585,000 | New Conventional | |
| Previous Owner | $150,000 | Credit Line Revolving | |
| Previous Owner | $609,200 | Adjustable Rate Mortgage/ARM |
Source: Public Records
Deed History
| Date | Type | Sale Price | Title Company |
|---|---|---|---|
| Deed | $1,185,000 | Burnet Title | |
| Quit Claim Deed | $500 | None Listed On Document | |
| Deed | $1,120,000 | -- | |
| Warranty Deed | $1,040,000 | Burnet Title | |
| Warranty Deed | $800,000 | Watermark Title Agency | |
| Trustee Deed | $780,000 | Trademark Title Services Inc | |
| Warranty Deed | $761,500 | -- | |
| Warranty Deed | $460,000 | -- |
Source: Public Records
Similar Homes in Excelsior, MN
Source: NorthstarMLS
MLS Number: NST4950764
APN: 25.3510090
Nearby Homes
- 4100 Lakeridge Rd
- 7443 Tristan Knoll
- 7436 Ridge Hill Rd
- 3920 Hawthorn Cir
- 3861 Lone Cedar Ln
- 3941 White Oak Ln
- 3941x White Oak Ln
- 3961 White Oak Ln
- 3921 White Oak Ln
- 3981 White Oak Ln
- 3930 Stratford Ln
- 4167 Hallgren Ln
- 4590 Sunset Ln
- 4526 Sunset Ln
- 780 Saint Moritz
- 780 Arboretum Blvd
- 3931 Crestview Dr
- 856 Arboretum Blvd
- 7702 Madelyn Creek Dr
- 775 Roselyn Dr
