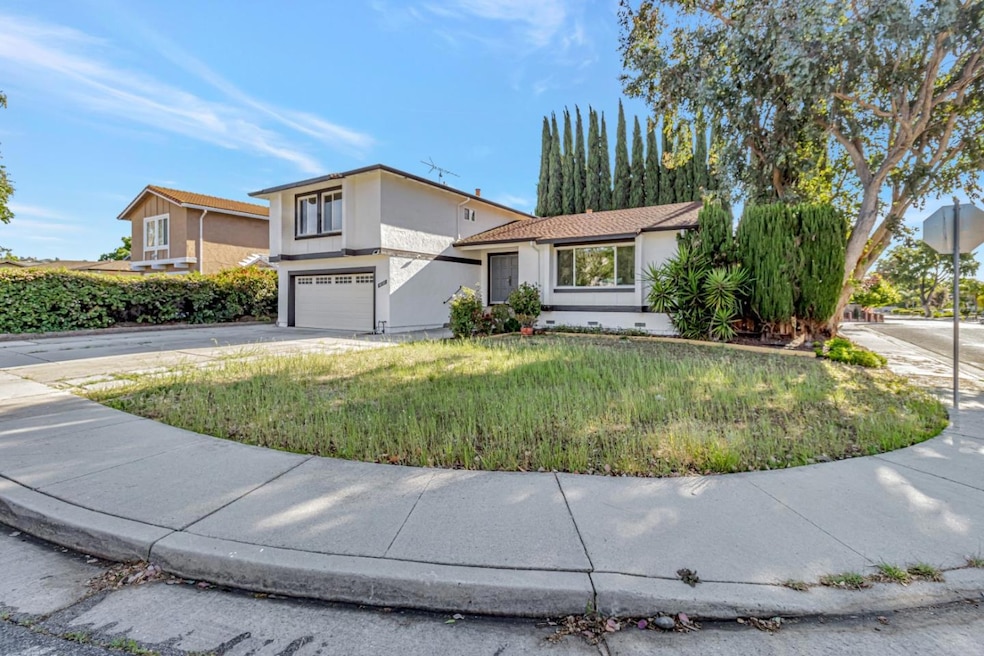
4131 Middle Park Dr San Jose, CA 95135
Fowler NeighborhoodHighlights
- Vaulted Ceiling
- Walk-In Closet
- Tile Flooring
- Evergreen Elementary School Rated A-
- Bathroom on Main Level
- Walk-in Shower
About This Home
As of June 2025Spacious and versatile, this 4-bedroom, 2.5-bathroom corner-lot home offers 2,558 sq ft of well-designed living space on a generous 8,625 sq ft lot in a desirable Evergreen neighborhood. Step through double front doors into multiple living areas, including a formal dining area, a living room with vaulted ceilings, and a cozy family room with a wood-burning fireplace. The adjacent flex room also features vaulted ceilings, making it an ideal space for entertaining, a home office, playroom, or gym. The expansive primary suite includes a walk-in closet and a private sunroom retreat. Enjoy a dedicated laundry room along with recent upgrades like new dual-pane windows, new flooring in select areas, new baseboards, and fresh interior and exterior paint. The backyard includes a charming gazebo-perfect for outdoor dining or relaxing in the shade. Ideally located just down the street from coffee shops, restaurants, shopping, the Village Square Branch Library, Evergreen Village Square, and the Evergreen Village Duck Pond. Convenient access to Highway 101 makes commuting a breeze. All within the boundaries of highly rated Evergreen schools: Evergreen Elementary, Chaboya Middle, and Evergreen Valley High. This home offers the perfect combination of space, comfort, and location.
Home Details
Home Type
- Single Family
Est. Annual Taxes
- $4,724
Year Built
- Built in 1979
Lot Details
- 8,625 Sq Ft Lot
- Zoning described as R1-5
Parking
- 2 Car Garage
Home Design
- Composition Roof
Interior Spaces
- 2,558 Sq Ft Home
- 2-Story Property
- Vaulted Ceiling
- Family Room with Fireplace
- Dining Area
- Crawl Space
- Laundry in unit
Kitchen
- Electric Oven
- <<microwave>>
- Dishwasher
Flooring
- Laminate
- Tile
Bedrooms and Bathrooms
- 4 Bedrooms
- Walk-In Closet
- Bathroom on Main Level
- Walk-in Shower
Utilities
- Cooling System Mounted To A Wall/Window
- Forced Air Heating System
Listing and Financial Details
- Assessor Parcel Number 660-25-056
Ownership History
Purchase Details
Home Financials for this Owner
Home Financials are based on the most recent Mortgage that was taken out on this home.Purchase Details
Purchase Details
Home Financials for this Owner
Home Financials are based on the most recent Mortgage that was taken out on this home.Similar Homes in the area
Home Values in the Area
Average Home Value in this Area
Purchase History
| Date | Type | Sale Price | Title Company |
|---|---|---|---|
| Grant Deed | $2,210,000 | Old Republic Title | |
| Deed | -- | None Listed On Document | |
| Interfamily Deed Transfer | -- | Wfg National Title Ins Co |
Mortgage History
| Date | Status | Loan Amount | Loan Type |
|---|---|---|---|
| Open | $1,768,000 | New Conventional | |
| Previous Owner | $300,000 | New Conventional | |
| Previous Owner | $300,000 | New Conventional | |
| Previous Owner | $300,000 | New Conventional | |
| Previous Owner | $139,787 | New Conventional | |
| Previous Owner | $25,000 | Credit Line Revolving | |
| Previous Owner | $225,000 | Purchase Money Mortgage |
Property History
| Date | Event | Price | Change | Sq Ft Price |
|---|---|---|---|---|
| 06/16/2025 06/16/25 | Sold | $2,210,000 | +5.3% | $864 / Sq Ft |
| 05/23/2025 05/23/25 | Pending | -- | -- | -- |
| 05/15/2025 05/15/25 | For Sale | $2,099,000 | -- | $821 / Sq Ft |
Tax History Compared to Growth
Tax History
| Year | Tax Paid | Tax Assessment Tax Assessment Total Assessment is a certain percentage of the fair market value that is determined by local assessors to be the total taxable value of land and additions on the property. | Land | Improvement |
|---|---|---|---|---|
| 2024 | $4,724 | $252,615 | $56,575 | $196,040 |
| 2023 | $4,724 | $247,663 | $55,466 | $192,197 |
| 2022 | $4,479 | $242,808 | $54,379 | $188,429 |
| 2021 | $4,350 | $238,048 | $53,313 | $184,735 |
| 2020 | $4,142 | $235,608 | $52,767 | $182,841 |
| 2019 | $4,017 | $230,989 | $51,733 | $179,256 |
| 2018 | $3,967 | $226,461 | $50,719 | $175,742 |
| 2017 | $3,895 | $222,022 | $49,725 | $172,297 |
| 2016 | $3,808 | $217,669 | $48,750 | $168,919 |
| 2015 | $3,750 | $214,400 | $48,018 | $166,382 |
| 2014 | $3,246 | $210,201 | $47,078 | $163,123 |
Agents Affiliated with this Home
-
Zaid Hanna

Seller's Agent in 2025
Zaid Hanna
Real Estate 38
(408) 515-1613
3 in this area
635 Total Sales
-
Jayashree S. Mishra

Buyer's Agent in 2025
Jayashree S. Mishra
Compass
(408) 574-5000
2 in this area
54 Total Sales
-
Samit Shah

Buyer Co-Listing Agent in 2025
Samit Shah
Compass
(408) 314-1828
7 in this area
177 Total Sales
Map
Source: MLSListings
MLS Number: ML82007091
APN: 660-25-056
- 4089 Timberline Dr
- 4179 Watkins Way
- 4110 Partridge Dr
- 4786-0 San Felipe Rd
- 2494 Prunetree Ct
- 2766 Buena Point Ct
- 4117 Pinot Gris Way
- 2624 Yerba Vista Ct Unit 348
- 3126 Moncontour Ct
- 2733 Suisun Ave
- 3141 Whitby Ct
- 2725 Los Altos Dr
- 2228 Terrena Valley Dr
- 3264 Janelle Dr
- 3406 Chieri Place
- 2715 Millbrae Way
- 2249 Freya Dr
- 3963 Mosher Dr
- 3948 Mosher Dr
- 4551 Encanto Way
