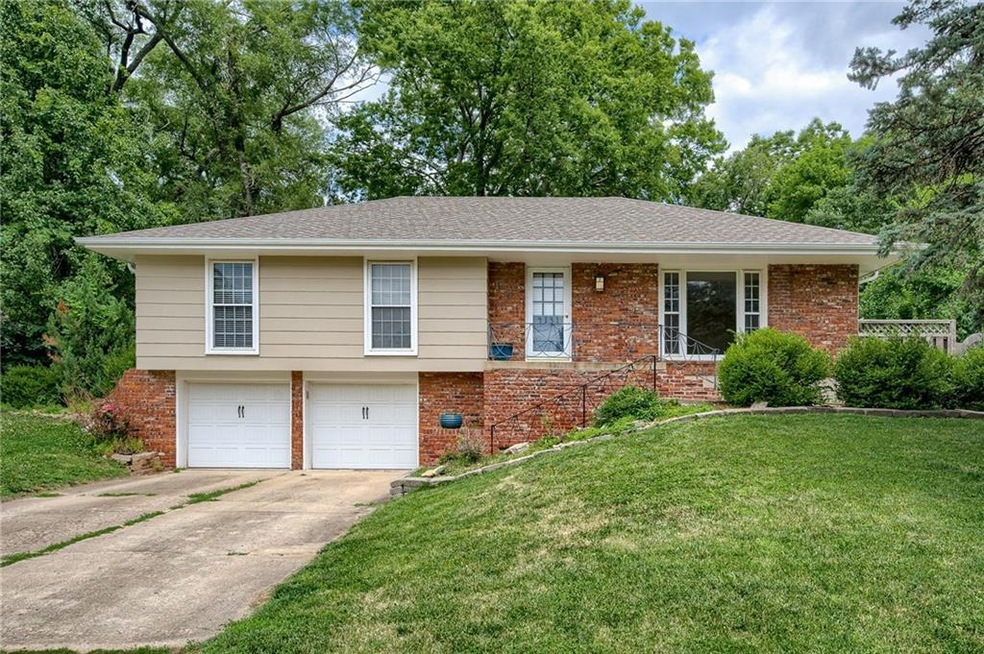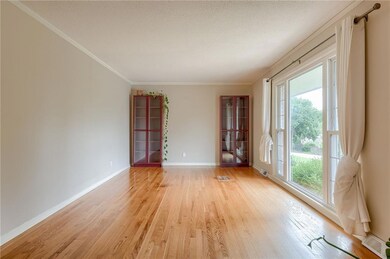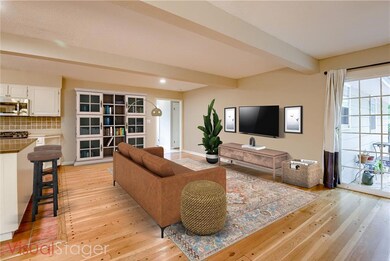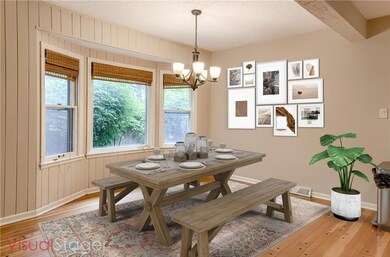
4131 N Briarcliff Rd Kansas City, MO 64116
Briarcliff NeighborhoodHighlights
- Deck
- Raised Ranch Architecture
- Corner Lot
- North Kansas City High School Rated A-
- Wood Flooring
- No HOA
About This Home
As of July 2024A beautiful home in a great location! Located within walking distance to Briarcliff Elementary and a quick bike or car ride to the Village at Briarcliff for shopping and eloquent dining. This raised ranch boasts wood and tile floors throughout the entire main floor plus luxury vinyl plank in the finished basement. The owner's suite bathroom has been beautifully renovated with granite accents, a new shower, new vanity, and a built in space for washer and dryer on the main floor. Cozy by the fireplace in the family room or host guests in the formal sitting room at the front of the home. The backyard boasts an oasis surrounded by foliage and a private wood fence. The small green house on the south side of the home stays with the property as does the stainless steel refrigerator! Get downtown in about 10 minutes by car. Located in the highly rated North Kansas City School District.
Last Agent to Sell the Property
RE/MAX Innovations Brokerage Phone: 816-945-0671 Listed on: 06/20/2024

Home Details
Home Type
- Single Family
Est. Annual Taxes
- $3,356
Year Built
- Built in 1965
Lot Details
- 0.27 Acre Lot
- Corner Lot
- Paved or Partially Paved Lot
- Many Trees
Parking
- 2 Car Attached Garage
- Front Facing Garage
Home Design
- Raised Ranch Architecture
- Traditional Architecture
- Frame Construction
- Composition Roof
Interior Spaces
- Family Room with Fireplace
- Sitting Room
- Laundry in Bathroom
Kitchen
- Breakfast Area or Nook
- Open to Family Room
- Eat-In Kitchen
- Gas Range
- Dishwasher
- Kitchen Island
- Disposal
Flooring
- Wood
- Tile
- Luxury Vinyl Plank Tile
Bedrooms and Bathrooms
- 3 Bedrooms
- 2 Full Bathrooms
Finished Basement
- Garage Access
- Sump Pump
Schools
- Briarcliff Elementary School
- North Kansas City High School
Additional Features
- Deck
- Forced Air Heating and Cooling System
Community Details
- No Home Owners Association
- Todd Highlands Subdivision
Listing and Financial Details
- Exclusions: see disclosure
- Assessor Parcel Number 17-309-00-05-001.01
- $0 special tax assessment
Ownership History
Purchase Details
Home Financials for this Owner
Home Financials are based on the most recent Mortgage that was taken out on this home.Purchase Details
Home Financials for this Owner
Home Financials are based on the most recent Mortgage that was taken out on this home.Purchase Details
Home Financials for this Owner
Home Financials are based on the most recent Mortgage that was taken out on this home.Purchase Details
Home Financials for this Owner
Home Financials are based on the most recent Mortgage that was taken out on this home.Similar Homes in Kansas City, MO
Home Values in the Area
Average Home Value in this Area
Purchase History
| Date | Type | Sale Price | Title Company |
|---|---|---|---|
| Warranty Deed | -- | Everhome Title | |
| Warranty Deed | -- | Secured Title Of Kansas City | |
| Warranty Deed | -- | Stewart Title Of Ks City Inc | |
| Warranty Deed | -- | Thomson Title Corp |
Mortgage History
| Date | Status | Loan Amount | Loan Type |
|---|---|---|---|
| Previous Owner | $125,200 | Purchase Money Mortgage | |
| Previous Owner | $97,755 | No Value Available |
Property History
| Date | Event | Price | Change | Sq Ft Price |
|---|---|---|---|---|
| 07/16/2024 07/16/24 | Sold | -- | -- | -- |
| 06/23/2024 06/23/24 | Pending | -- | -- | -- |
| 06/21/2024 06/21/24 | For Sale | $339,900 | +51.1% | $155 / Sq Ft |
| 07/09/2018 07/09/18 | Sold | -- | -- | -- |
| 06/16/2018 06/16/18 | Pending | -- | -- | -- |
| 06/14/2018 06/14/18 | For Sale | $225,000 | -- | $132 / Sq Ft |
Tax History Compared to Growth
Tax History
| Year | Tax Paid | Tax Assessment Tax Assessment Total Assessment is a certain percentage of the fair market value that is determined by local assessors to be the total taxable value of land and additions on the property. | Land | Improvement |
|---|---|---|---|---|
| 2024 | $3,386 | $42,030 | -- | -- |
| 2023 | $3,356 | $42,030 | $0 | $0 |
| 2022 | $3,113 | $37,260 | $0 | $0 |
| 2021 | $3,117 | $37,259 | $5,700 | $31,559 |
| 2020 | $2,827 | $31,260 | $0 | $0 |
| 2019 | $2,774 | $31,260 | $0 | $0 |
| 2018 | $2,592 | $27,910 | $0 | $0 |
| 2017 | $2,436 | $27,910 | $5,320 | $22,590 |
| 2016 | $2,436 | $26,710 | $5,320 | $21,390 |
| 2015 | $2,435 | $26,710 | $5,320 | $21,390 |
| 2014 | $2,383 | $25,740 | $5,320 | $20,420 |
Agents Affiliated with this Home
-
Kristina Burke

Seller's Agent in 2024
Kristina Burke
RE/MAX Innovations
(816) 945-0670
1 in this area
146 Total Sales
-
Stacey Carrow

Buyer's Agent in 2024
Stacey Carrow
Compass Realty Group
(816) 803-7767
1 in this area
73 Total Sales
-
J
Seller's Agent in 2018
Jorge Flores
HomeSmart Legacy
-
M
Buyer's Agent in 2018
Michael Bennett
RE/MAX Innovations
Map
Source: Heartland MLS
MLS Number: 2495200
APN: 17-309-00-05-001.01
- 4212 NW Briarcliff Ln
- 4126 NW Willow Dr
- 218 NW 43rd Terrace
- 214 NW 43rd Terrace
- 6 NW Briar Point Dr
- 4413 NW Claymont Woods Dr
- 226 NE Evansdale Rd
- 314 NE Park Cir
- 3810 N Mulberry Dr Unit 301
- 435 NE 41st Terrace
- 3800 N Mulberry Dr Unit 303
- 3800 N Mulberry Dr Unit 206
- 4319 N Mulberry Dr
- 513 NE 42nd Terrace
- 4411 N Mulberry Dr
- 3930 N Cherry St
- 522 NE 42nd St
- 4628 NE Carolane St
- 4507 N Mulberry Dr
- 190 Pointe Dr






