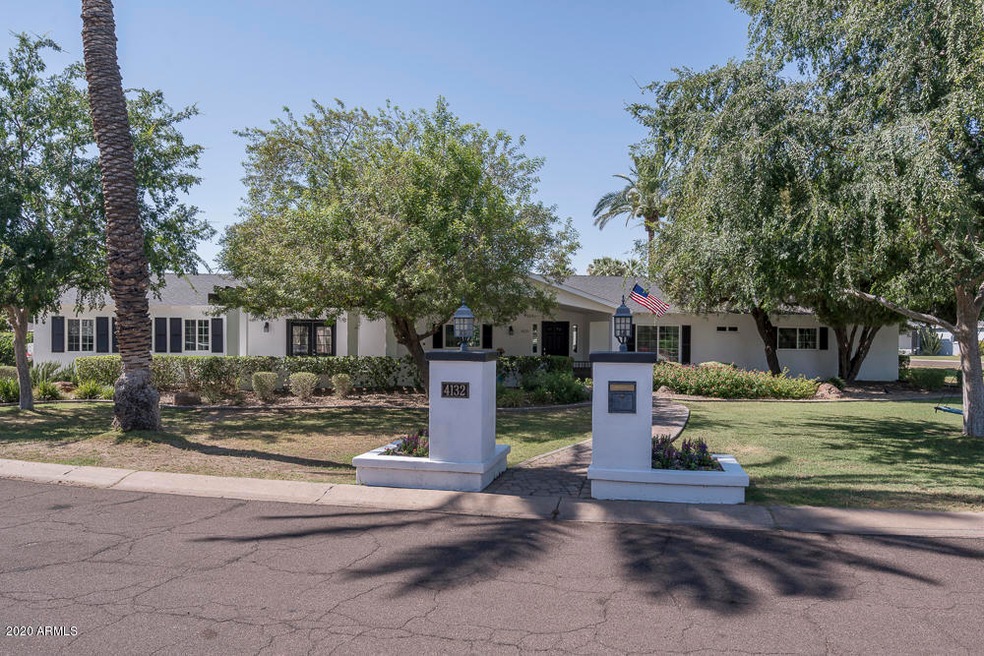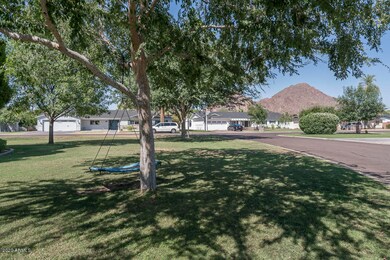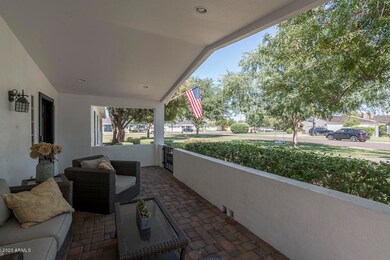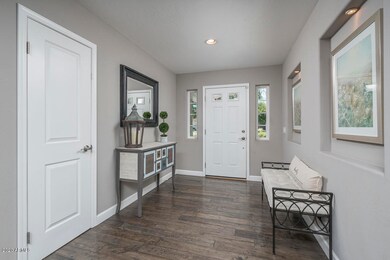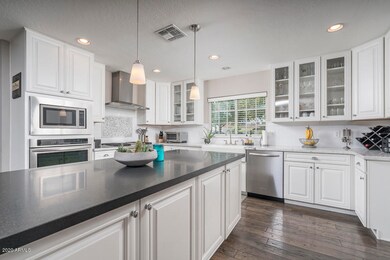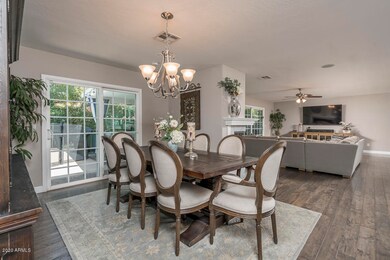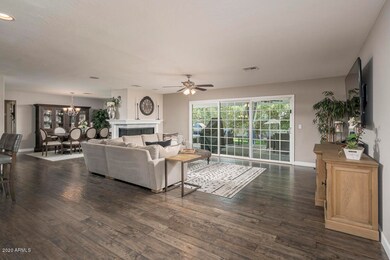
4132 E Pasadena Ave Phoenix, AZ 85018
Camelback East Village NeighborhoodHighlights
- Private Pool
- 0.39 Acre Lot
- No HOA
- Hopi Elementary School Rated A
- Granite Countertops
- Dual Vanity Sinks in Primary Bathroom
About This Home
As of July 2020This quintessential Arcadia Home sits on a RARE .39 acre corner lot, in one of the most desirable neighborhoods in Arcadia.
Large grassy front yard with gorgeous Camelback Mountain Views. Kitchen opens to great room and dining room with beautiful fireplace. Hardwood floors & marble counter tops throughout. Fabulous outdoor living with sparkling pool & large covered patio for dining and entertaining. *GOES INTO HOPI ELEMENTARY and walking distance to all of the Arcadia hot spots!
Last Agent to Sell the Property
Real Broker License #SA551902000 Listed on: 06/15/2020

Home Details
Home Type
- Single Family
Est. Annual Taxes
- $4,899
Year Built
- Built in 1956
Lot Details
- 0.39 Acre Lot
- Block Wall Fence
Parking
- 2 Car Garage
Home Design
- Wood Frame Construction
- Composition Roof
- Stucco
Interior Spaces
- 3,047 Sq Ft Home
- 1-Story Property
- Vinyl Clad Windows
- Living Room with Fireplace
Kitchen
- Gas Cooktop
- Kitchen Island
- Granite Countertops
Bedrooms and Bathrooms
- 5 Bedrooms
- 3 Bathrooms
- Dual Vanity Sinks in Primary Bathroom
Pool
- Private Pool
- Fence Around Pool
Schools
- Hopi Elementary School
- Ingleside Middle School
- Arcadia High School
Utilities
- Central Air
- Heating Available
Community Details
- No Home Owners Association
- Association fees include no fees
- Built by Custom
- Arcadia Villa Plat 2 Subdivision, Custom Floorplan
Listing and Financial Details
- Tax Lot 35
- Assessor Parcel Number 171-10-039
Ownership History
Purchase Details
Home Financials for this Owner
Home Financials are based on the most recent Mortgage that was taken out on this home.Purchase Details
Home Financials for this Owner
Home Financials are based on the most recent Mortgage that was taken out on this home.Purchase Details
Purchase Details
Home Financials for this Owner
Home Financials are based on the most recent Mortgage that was taken out on this home.Purchase Details
Home Financials for this Owner
Home Financials are based on the most recent Mortgage that was taken out on this home.Similar Homes in the area
Home Values in the Area
Average Home Value in this Area
Purchase History
| Date | Type | Sale Price | Title Company |
|---|---|---|---|
| Warranty Deed | $1,195,000 | Premier Title Agency | |
| Interfamily Deed Transfer | -- | Title Security Agency Llc | |
| Interfamily Deed Transfer | -- | Title Security Agency | |
| Interfamily Deed Transfer | -- | None Available | |
| Warranty Deed | $795,000 | Fidelity National Title Agen | |
| Warranty Deed | $470,000 | Fidelity National Title Agen | |
| Special Warranty Deed | -- | Fidelity National Title Agen |
Mortgage History
| Date | Status | Loan Amount | Loan Type |
|---|---|---|---|
| Open | $1,120,000 | New Conventional | |
| Closed | $1,135,250 | New Conventional | |
| Previous Owner | $605,500 | New Conventional | |
| Previous Owner | $636,000 | New Conventional | |
| Previous Owner | $314,800 | Purchase Money Mortgage |
Property History
| Date | Event | Price | Change | Sq Ft Price |
|---|---|---|---|---|
| 07/29/2020 07/29/20 | Sold | $1,195,000 | 0.0% | $392 / Sq Ft |
| 06/25/2020 06/25/20 | Pending | -- | -- | -- |
| 06/15/2020 06/15/20 | For Sale | $1,195,000 | +50.3% | $392 / Sq Ft |
| 06/07/2013 06/07/13 | Sold | $795,000 | -0.5% | $262 / Sq Ft |
| 05/14/2013 05/14/13 | Pending | -- | -- | -- |
| 04/05/2013 04/05/13 | For Sale | $799,000 | +70.0% | $264 / Sq Ft |
| 12/26/2012 12/26/12 | Sold | $470,000 | -6.0% | $155 / Sq Ft |
| 10/17/2012 10/17/12 | Pending | -- | -- | -- |
| 10/17/2012 10/17/12 | For Sale | $499,900 | -- | $165 / Sq Ft |
Tax History Compared to Growth
Tax History
| Year | Tax Paid | Tax Assessment Tax Assessment Total Assessment is a certain percentage of the fair market value that is determined by local assessors to be the total taxable value of land and additions on the property. | Land | Improvement |
|---|---|---|---|---|
| 2025 | $5,352 | $75,733 | -- | -- |
| 2024 | $5,233 | $72,127 | -- | -- |
| 2023 | $5,233 | $92,430 | $18,480 | $73,950 |
| 2022 | $4,994 | $72,200 | $14,440 | $57,760 |
| 2021 | $5,198 | $65,510 | $13,100 | $52,410 |
| 2020 | $5,113 | $68,070 | $13,610 | $54,460 |
| 2019 | $4,899 | $64,230 | $12,840 | $51,390 |
| 2018 | $4,688 | $60,580 | $12,110 | $48,470 |
| 2017 | $4,480 | $56,760 | $11,350 | $45,410 |
| 2016 | $4,349 | $56,670 | $11,330 | $45,340 |
| 2015 | $3,950 | $56,550 | $11,310 | $45,240 |
Agents Affiliated with this Home
-
Rosie Derryberry

Seller's Agent in 2020
Rosie Derryberry
Real Broker
(480) 703-7673
24 in this area
62 Total Sales
-
Lauren Ellington

Seller Co-Listing Agent in 2020
Lauren Ellington
Fathom Realty Elite
(602) 326-9586
12 in this area
91 Total Sales
-
Lara Broadrick

Buyer's Agent in 2020
Lara Broadrick
RETSY
(602) 628-7332
75 in this area
101 Total Sales
-
Amy Mirata
A
Seller's Agent in 2013
Amy Mirata
HomeSmart
(602) 828-2828
21 Total Sales
-
J
Buyer's Agent in 2013
Jennifer Molina
Redfin Corporation
-
Adam Hizme
A
Seller's Agent in 2012
Adam Hizme
RETSY
(480) 203-3423
15 in this area
28 Total Sales
Map
Source: Arizona Regional Multiple Listing Service (ARMLS)
MLS Number: 6091033
APN: 171-10-039
- 4101 E Medlock Dr
- 4201 E Camelback Rd Unit 38
- 4201 E Camelback Rd Unit 100
- 4114 E Calle Redonda Unit 54
- 4148 E Calle Redonda Unit 86
- 4710 N 41st Place
- 4704 N 40th Place
- 3825 E Camelback Rd Unit 207
- 3825 E Camelback Rd Unit 234
- 3825 E Camelback Rd Unit 251
- 3825 E Camelback Rd Unit 182
- 4010 E Coolidge St
- 4434 E Camelback Rd Unit 130
- 4434 E Camelback Rd Unit 137
- 4201 E Patricia Jane Dr
- 4142 E Stanford Dr
- 4450 E Camelback Rd Unit 4
- 4436 E Camelback Rd Unit 37
- 4540 N 44th St Unit 41
- 4022 E Stanford Dr
