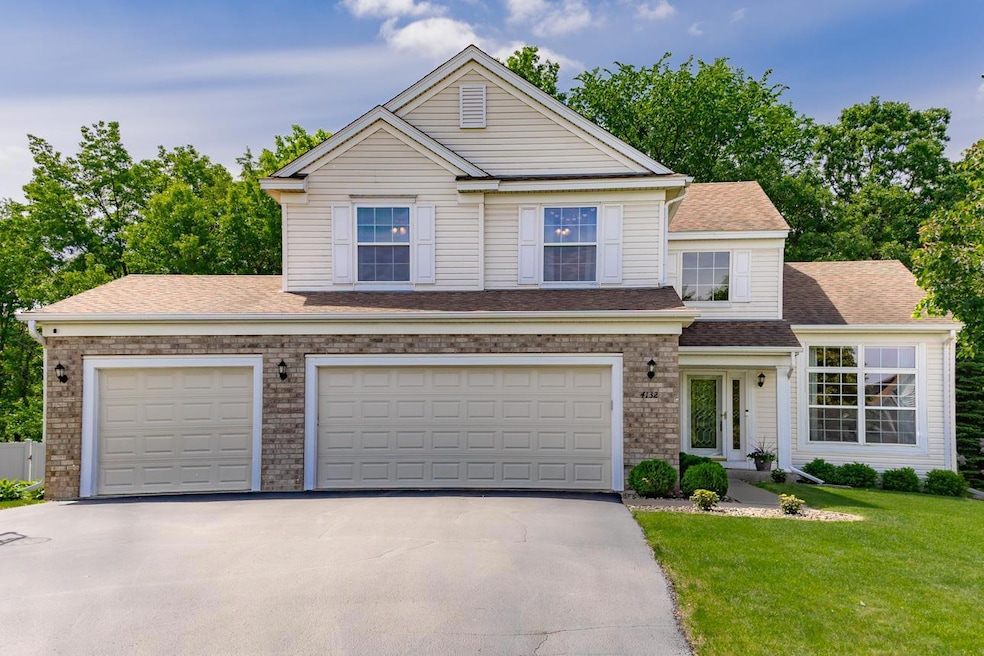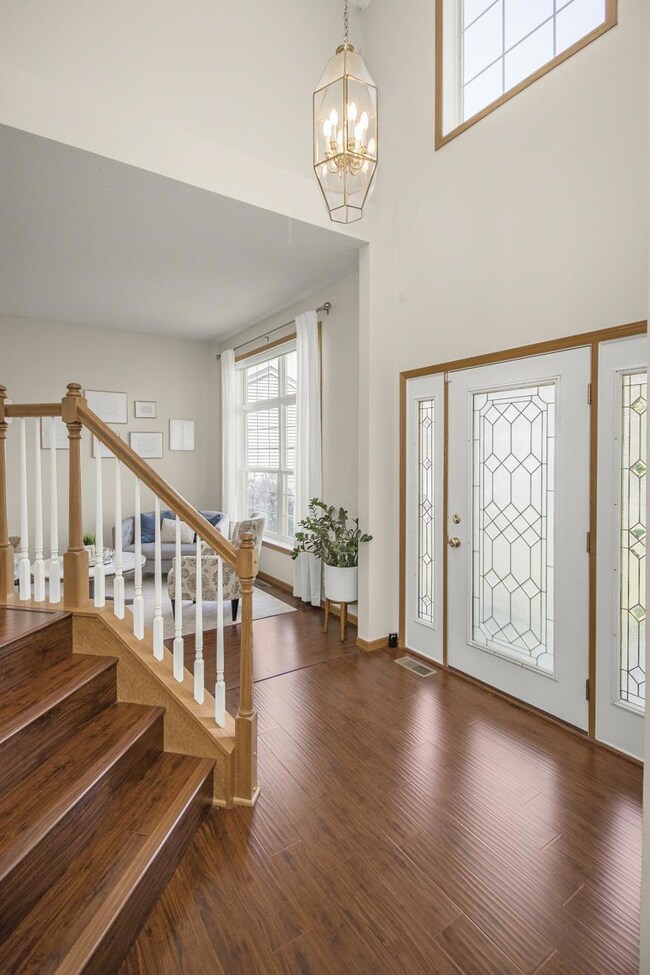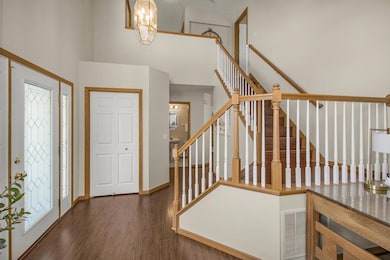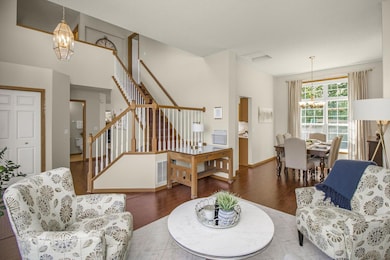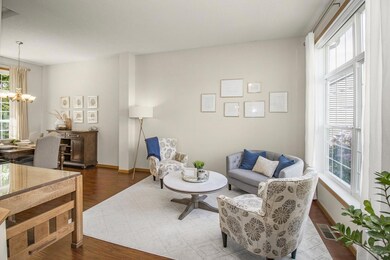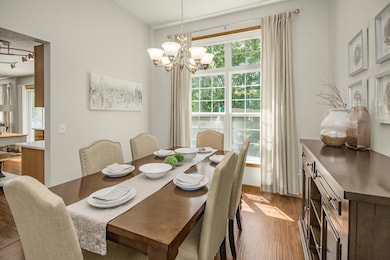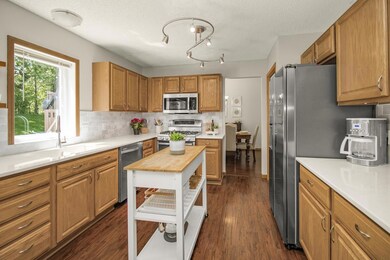
4132 Oakbrooke Curve Saint Paul, MN 55122
Highlights
- Loft
- No HOA
- 3 Car Attached Garage
- Deerwood Elementary School Rated A-
- Stainless Steel Appliances
- Patio
About This Home
As of July 2025Stunning Two-Story Home on Private Wooded Lot in the Heart of Eagan. Welcome to this beautifully maintained two-story home, perfectly nestled on a serene 0.62-acre treed lot offering exceptional privacy and space. Located in one of Eagan’s most desirable neighborhoods, this home combines elegance, functionality, and convenience. Step inside to a dramatic two-story vaulted foyer that opens to a formal living and dining room featuring soaring 10-foot ceilings—ideal for entertaining. The kitchen has quartz countertops with tile backsplash (2022), stainless steel appliances, side pantry, and convenient pull-out drawers. Adjacent informal dining area walks out to a lovely stamped 17 x 16 concrete patio—perfect for outdoor dining.
The spacious family room is anchored by a cozy gas fireplace. Versatile main-level room can serve as a bedroom, home office, study or playroom. 1/2 bath and laundry area complete the main level. Upper level you will find three generously sized bedrooms and a large loft area with a walk-in closet. The light-filled south-facing owner’s suite features a walk-in closet and a luxurious ensuite with double vanities plus a soaking tub. The recently finished lower level-2020 offers a large family room, an additional bedroom, a full bath, and is prepped for a future wet bar—ideal for entertaining or extended guest stays. Additional highlights include hand-scraped laminate flooring on the main level. 3-car insulated garage, excellent storage, and an unbeatable location. Enjoy walking distance to top-rated Deerwood Elementary and Blackhawk Middle School. Nearby dining and shopping, and easy freeway access. 1 yr. HSA Home Warranty paid for by Sellers offered to Buyers. This home truly has it all—space, style, and convenience. Don’t miss this opportunity!
Home Details
Home Type
- Single Family
Est. Annual Taxes
- $5,375
Year Built
- Built in 2002
Lot Details
- 0.62 Acre Lot
- Lot Dimensions are 62x296x99x274
Parking
- 3 Car Attached Garage
- Garage Door Opener
Interior Spaces
- 2-Story Property
- Family Room
- Living Room with Fireplace
- Dining Room
- Loft
Kitchen
- Range
- Microwave
- Dishwasher
- Stainless Steel Appliances
- Disposal
Bedrooms and Bathrooms
- 5 Bedrooms
Laundry
- Dryer
- Washer
Partially Finished Basement
- Sump Pump
- Basement Window Egress
Outdoor Features
- Patio
Utilities
- Forced Air Heating and Cooling System
- 200+ Amp Service
Community Details
- No Home Owners Association
- Oakbrooke 6Th Add Subdivision
Listing and Financial Details
- Assessor Parcel Number 105376503040
Ownership History
Purchase Details
Home Financials for this Owner
Home Financials are based on the most recent Mortgage that was taken out on this home.Purchase Details
Home Financials for this Owner
Home Financials are based on the most recent Mortgage that was taken out on this home.Purchase Details
Similar Homes in Saint Paul, MN
Home Values in the Area
Average Home Value in this Area
Purchase History
| Date | Type | Sale Price | Title Company |
|---|---|---|---|
| Warranty Deed | $369,000 | Edina Realty Title Inc | |
| Warranty Deed | $345,000 | -- | |
| Warranty Deed | $323,945 | -- |
Mortgage History
| Date | Status | Loan Amount | Loan Type |
|---|---|---|---|
| Open | $287,100 | New Conventional | |
| Previous Owner | $295,200 | New Conventional | |
| Previous Owner | $252,000 | New Conventional | |
| Previous Owner | $34,450 | Credit Line Revolving | |
| Previous Owner | $276,000 | New Conventional | |
| Previous Owner | $69,750 | Unknown |
Property History
| Date | Event | Price | Change | Sq Ft Price |
|---|---|---|---|---|
| 07/07/2025 07/07/25 | Sold | $551,000 | -2.5% | $194 / Sq Ft |
| 06/12/2025 06/12/25 | Pending | -- | -- | -- |
| 06/05/2025 06/05/25 | For Sale | $565,000 | -- | $199 / Sq Ft |
Tax History Compared to Growth
Tax History
| Year | Tax Paid | Tax Assessment Tax Assessment Total Assessment is a certain percentage of the fair market value that is determined by local assessors to be the total taxable value of land and additions on the property. | Land | Improvement |
|---|---|---|---|---|
| 2023 | $5,484 | $490,600 | $107,500 | $383,100 |
| 2022 | $4,674 | $465,600 | $111,500 | $354,100 |
| 2021 | $4,308 | $401,600 | $97,000 | $304,600 |
| 2020 | $4,174 | $376,300 | $92,300 | $284,000 |
| 2019 | $4,000 | $356,200 | $87,900 | $268,300 |
| 2018 | $3,874 | $359,400 | $83,800 | $275,600 |
| 2017 | $3,927 | $338,400 | $79,800 | $258,600 |
| 2016 | $3,959 | $327,700 | $76,000 | $251,700 |
| 2015 | $3,535 | $319,844 | $74,201 | $245,643 |
| 2014 | -- | $289,760 | $71,378 | $218,382 |
| 2013 | -- | $260,548 | $63,993 | $196,555 |
Agents Affiliated with this Home
-
S
Seller's Agent in 2025
Sue Nelson
Edina Realty, Inc.
-
D
Seller Co-Listing Agent in 2025
Dirk Holman
Edina Realty, Inc.
Map
Source: NorthstarMLS
MLS Number: 6721315
APN: 10-53765-03-040
- 4145 Arbor Ln
- 4103 Oakbrooke Curve
- 4172 Arbor Ln
- 1536 Clemson Dr Unit B
- 1566 Antler Point
- 4260 Heine Strasse St
- 4049 Deerwood Trail
- 4112 S Meadowlark Rd
- 1630 Murphy Pkwy
- 4100 Meadowlark Ln
- 1704 Talon Trail
- 1363 Easter Ln
- 3933 Donegal Way
- 1381 Balsam St E
- 4198 Hilltop Ln
- 4187 Hilltop Point
- 1781 Taconite Point
- 4290 Blackhawk Rd
- 1438 Kings Wood Rd
- 1679 Hickory Hill Dr
