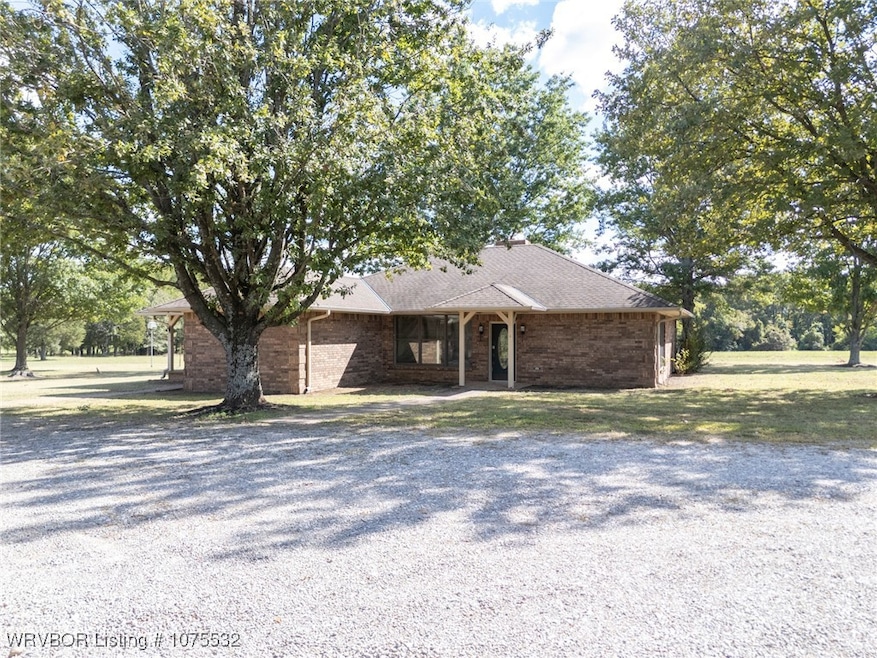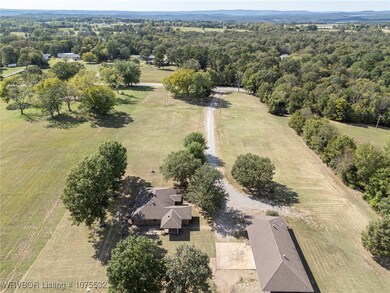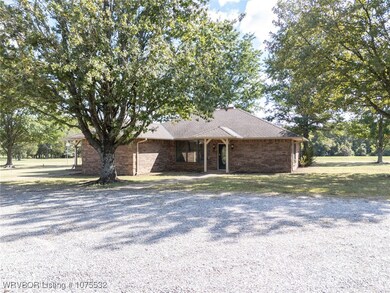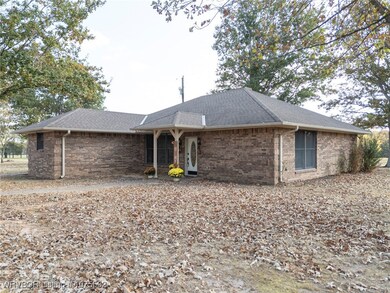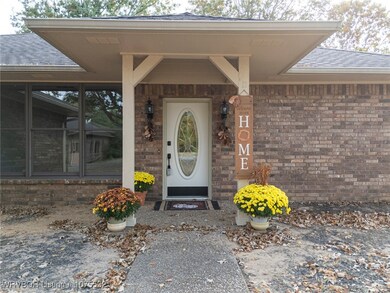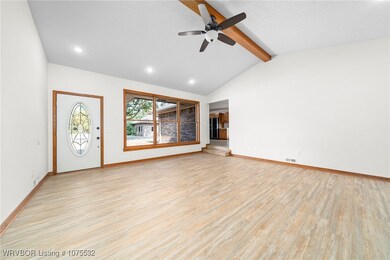
4133 Uniontown Hwy van Buren, AR 72956
Highlights
- Cathedral Ceiling
- Separate Outdoor Workshop
- Built-In Features
- Covered patio or porch
- Brick or Stone Mason
- Walk-In Closet
About This Home
As of March 2025Six acres of paradise! Welcome to your wonderful 3 bedroom, 2 bathroom brick home, nestled on a private drive, surrounded by mature trees and picturesque scenery. The house has a covered back porch and patio area, perfect for relaxation and entertainment, New wood-look luxury vinyl plank flooring throughout the home, Fresh paint for a bright and airy feel, a vaulted living room ceiling, creating a spacious and open atmosphere, Wood-burning fireplace for cozy nights, built in cabinetry for ample storage space, Eat-in kitchen, pantry, refrigerator to convey, new stainless steel appliances. Outside there is an additional matching brick 50ft. x 30ft. heated shop with 2 man doors and a double garage door. The shop office is heated and cooled and has a bathroom with a separate septic. The shop office is 12ft. X18ft. Attached to the shop is a covered carport, 24ft x30ft., great for parking tractors or boats. This property offers a serene landscape, providing ultimate peace and tranquility. It is a prime location with convenient highway frontage for easy access to town, yet has private feel with mature trees surrounding making for a perfectly balanced property. The property is fenced on 3 sides. Don't miss out on this incredible opportunity! Schedule a showing today and make this beautiful place your dream home!
Last Agent to Sell the Property
The Heritage Group Real Estate Co.-Van Buren License #SA00078901 Listed on: 10/02/2024
Last Buyer's Agent
The Heritage Group Real Estate Co.-Van Buren License #SA00078901 Listed on: 10/02/2024
Home Details
Home Type
- Single Family
Est. Annual Taxes
- $1,288
Year Built
- Built in 1992
Lot Details
- 3.5 Acre Lot
- Property fronts a highway
- Rural Setting
- Partially Fenced Property
- Level Lot
- Cleared Lot
Home Design
- Brick or Stone Mason
- Slab Foundation
- Shingle Roof
- Architectural Shingle Roof
Interior Spaces
- 1,853 Sq Ft Home
- 1-Story Property
- Built-In Features
- Cathedral Ceiling
- Ceiling Fan
- Wood Burning Fireplace
- Ceramic Tile Flooring
- Washer and Electric Dryer Hookup
Kitchen
- Range<<rangeHoodToken>>
- <<microwave>>
- Plumbed For Ice Maker
- Dishwasher
Bedrooms and Bathrooms
- 3 Bedrooms
- Split Bedroom Floorplan
- Walk-In Closet
- 2 Full Bathrooms
Parking
- Detached Carport Space
- Gravel Driveway
Outdoor Features
- Covered patio or porch
- Separate Outdoor Workshop
Schools
- Cedarville Elementary And Middle School
- Cedarville High School
Utilities
- Cooling Available
- Central Heating
- Electric Water Heater
- Septic Tank
- Septic System
- Fiber Optics Available
Community Details
- Rural Subdivision
Listing and Financial Details
- Assessor Parcel Number 001-11658-000
Ownership History
Purchase Details
Home Financials for this Owner
Home Financials are based on the most recent Mortgage that was taken out on this home.Purchase Details
Purchase Details
Purchase Details
Purchase Details
Similar Homes in van Buren, AR
Home Values in the Area
Average Home Value in this Area
Purchase History
| Date | Type | Sale Price | Title Company |
|---|---|---|---|
| Warranty Deed | -- | None Listed On Document | |
| Public Action Common In Florida Clerks Tax Deed Or Tax Deeds Or Property Sold For Taxes | $2,467 | None Listed On Document | |
| Warranty Deed | $421,300 | Martin Land & Title Co Agent | |
| Administrators Deed | -- | None Listed On Document | |
| Warranty Deed | -- | -- |
Mortgage History
| Date | Status | Loan Amount | Loan Type |
|---|---|---|---|
| Open | $400,000 | VA |
Property History
| Date | Event | Price | Change | Sq Ft Price |
|---|---|---|---|---|
| 03/03/2025 03/03/25 | Sold | $400,000 | +2.6% | $216 / Sq Ft |
| 02/04/2025 02/04/25 | Pending | -- | -- | -- |
| 12/08/2024 12/08/24 | Price Changed | $390,000 | -11.0% | $210 / Sq Ft |
| 11/20/2024 11/20/24 | Price Changed | $438,000 | -2.7% | $236 / Sq Ft |
| 10/02/2024 10/02/24 | For Sale | $450,000 | +34.6% | $243 / Sq Ft |
| 08/24/2024 08/24/24 | Price Changed | $334,400 | 0.0% | $180 / Sq Ft |
| 08/21/2024 08/21/24 | Sold | $334,400 | +33439900.0% | $180 / Sq Ft |
| 07/23/2024 07/23/24 | Pending | -- | -- | -- |
| 06/27/2024 06/27/24 | For Sale | $1 | -- | $0 / Sq Ft |
Tax History Compared to Growth
Tax History
| Year | Tax Paid | Tax Assessment Tax Assessment Total Assessment is a certain percentage of the fair market value that is determined by local assessors to be the total taxable value of land and additions on the property. | Land | Improvement |
|---|---|---|---|---|
| 2024 | $1,405 | $46,410 | $1,750 | $44,660 |
| 2023 | $1,288 | $46,410 | $1,750 | $44,660 |
| 2022 | $796 | $27,040 | $1,750 | $25,290 |
| 2021 | $796 | $27,040 | $1,750 | $25,290 |
| 2020 | $796 | $27,040 | $1,750 | $25,290 |
| 2019 | $796 | $27,040 | $1,750 | $25,290 |
| 2018 | $821 | $27,040 | $1,750 | $25,290 |
| 2017 | $767 | $25,800 | $1,720 | $24,080 |
| 2016 | $767 | $25,800 | $1,720 | $24,080 |
| 2015 | $767 | $25,800 | $1,720 | $24,080 |
| 2014 | $767 | $25,800 | $1,720 | $24,080 |
Agents Affiliated with this Home
-
The Cluck Graham Team
T
Seller's Agent in 2025
The Cluck Graham Team
The Heritage Group Real Estate Co.-Van Buren
(479) 629-2440
63 Total Sales
-
Zachary Looper

Seller's Agent in 2024
Zachary Looper
Looper Auction & Realty II, LLC
(479) 322-8149
11 Total Sales
Map
Source: Western River Valley Board of REALTORS®
MLS Number: 1075532
APN: 001-11658-000
- 6431 Summer Shade Point
- 7434 Ember Point
- 5926 Skyview Cir N
- TBD Tower Cir
- 6020 Tower Cir
- TBD Pine Cliff Dr
- 1042 River Overlook Loop
- TBD River Overlook Loop
- 30 River Overlook Loop
- 904 River Overlook Loop
- 6936 N Lakewood Dr
- TBD River Overlook Cir
- TBD S Dogwood Heights
- tbd Philadelphia Rd
- 8415 N Highway 59
- 1111 Bluebird Dr
- 1209 Thompson Ln
- TBD Big Pine Dr
- 12148 Shiloh Rd
- TBD Bewley Rd
