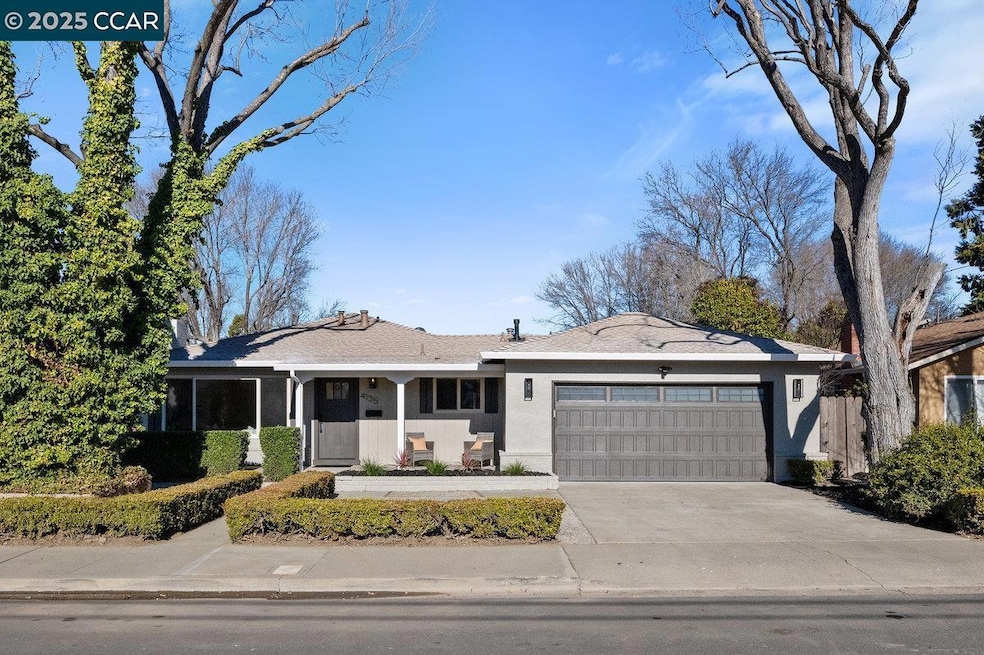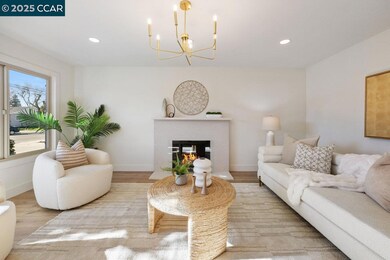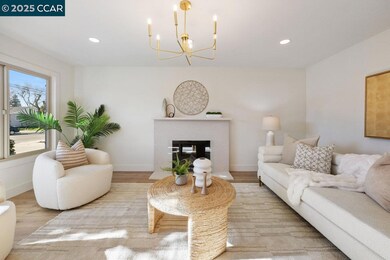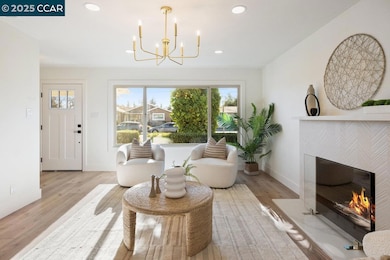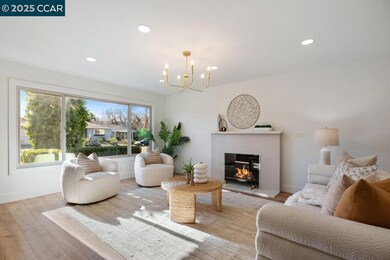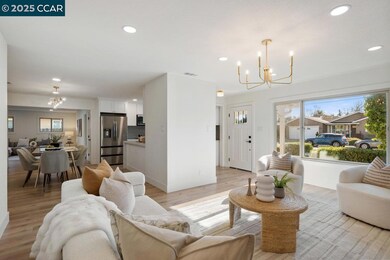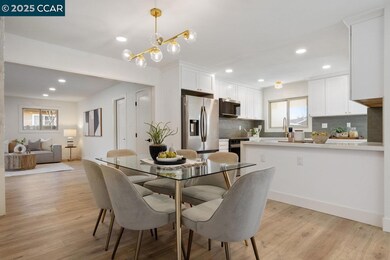
4135 Jensen St Pleasanton, CA 94566
Asco - Radum NeighborhoodHighlights
- Craftsman Architecture
- Dining Room with Fireplace
- No HOA
- Alisal Elementary School Rated A
- Forest View
- Den
About This Home
As of February 2025Welcome to 4135 Jensen St, Pleasanton, CA – Your Dream Home in the Heart of It All! Step into this beautifully remodeled single-story retreat, offering the perfect balance of modern sophistication, family-friendly living, and unparalleled convenience. With 3 spacious bedrooms, 2 stunningly updated bathrooms, and approximately 1,500 square feet of open and bright living space, this home is designed to fit your lifestyle. A Home That’s Move-In Ready Every detail of this home has been carefully curated to provide comfort and style. A Prime Location for Families and Professionals Located just a short walk or bike ride to vibrant Downtown Pleasanton, this home puts you at the center of it all. Top-rated restaurants, cozy coffee shops, and trendy bars. For families, this home is a dream! You’ll enjoy walking distance to highly rated schools, providing both convenience and access to quality education. Kids will love the nearby parks and safe neighborhood streets, while parents will appreciate the community vibe and easy access to local amenities. Key Features Buyers Will Love: Single-story living: Ideal for families, retirees, or anyone seeking accessibility and ease. Fully remodeled: Modern upgrades throughout, making this home truly move-in ready.
Last Agent to Sell the Property
Golden Gate Sotheby's Int'l Re License #02078789 Listed on: 01/23/2025
Last Buyer's Agent
Laxmi Penupothula
Intero Real Estate Services License #02047105

Home Details
Home Type
- Single Family
Est. Annual Taxes
- $2,259
Year Built
- Built in 1954
Lot Details
- 6,076 Sq Ft Lot
- Fenced
- Rectangular Lot
- Sprinklers Throughout Yard
- Garden
- Back and Front Yard
Parking
- 2 Car Attached Garage
- Carport
- Garage Door Opener
- On-Street Parking
Home Design
- Craftsman Architecture
- Bungalow
- Slab Foundation
- Shingle Roof
- Stucco
Interior Spaces
- 1-Story Property
- Living Room with Fireplace
- Dining Room with Fireplace
- 2 Fireplaces
- Den
- Vinyl Flooring
- Forest Views
Kitchen
- Eat-In Kitchen
- Breakfast Bar
- <<builtInOvenToken>>
- <<microwave>>
- Dishwasher
- Laminate Countertops
Bedrooms and Bathrooms
- 3 Bedrooms
- 2 Full Bathrooms
Laundry
- Dryer
- Washer
- 220 Volts In Laundry
Utilities
- Central Air
- Gravity Heating System
- 220 Volts in Kitchen
- Septic Tank
Community Details
- No Home Owners Association
- Contra Costa Association
- Downtown Pleas. Subdivision
Listing and Financial Details
- Assessor Parcel Number 9420233
Ownership History
Purchase Details
Home Financials for this Owner
Home Financials are based on the most recent Mortgage that was taken out on this home.Purchase Details
Home Financials for this Owner
Home Financials are based on the most recent Mortgage that was taken out on this home.Purchase Details
Similar Homes in Pleasanton, CA
Home Values in the Area
Average Home Value in this Area
Purchase History
| Date | Type | Sale Price | Title Company |
|---|---|---|---|
| Grant Deed | $1,625,000 | Fidelity National Title Compan | |
| Grant Deed | $1,281,000 | Homelight Title | |
| Interfamily Deed Transfer | -- | -- |
Mortgage History
| Date | Status | Loan Amount | Loan Type |
|---|---|---|---|
| Open | $1,280,000 | New Conventional | |
| Previous Owner | $1,446,500 | Construction | |
| Previous Owner | $70,000 | New Conventional | |
| Previous Owner | $225,000 | Credit Line Revolving | |
| Previous Owner | $164,000 | Fannie Mae Freddie Mac | |
| Previous Owner | $200,000 | Credit Line Revolving | |
| Previous Owner | $105,500 | Credit Line Revolving | |
| Previous Owner | $70,000 | Credit Line Revolving | |
| Previous Owner | $55,000 | Credit Line Revolving | |
| Previous Owner | $169,000 | Unknown |
Property History
| Date | Event | Price | Change | Sq Ft Price |
|---|---|---|---|---|
| 02/21/2025 02/21/25 | Sold | $1,625,000 | +26.9% | $1,111 / Sq Ft |
| 02/04/2025 02/04/25 | Off Market | $1,281,000 | -- | -- |
| 01/30/2025 01/30/25 | Pending | -- | -- | -- |
| 01/23/2025 01/23/25 | For Sale | $1,498,000 | +16.9% | $1,024 / Sq Ft |
| 09/20/2024 09/20/24 | Sold | $1,281,000 | +0.5% | $876 / Sq Ft |
| 08/27/2024 08/27/24 | Pending | -- | -- | -- |
| 07/26/2024 07/26/24 | Price Changed | $1,275,000 | -7.3% | $871 / Sq Ft |
| 07/26/2024 07/26/24 | Price Changed | $1,375,000 | 0.0% | $940 / Sq Ft |
| 04/25/2024 04/25/24 | For Sale | $1,375,000 | -- | $940 / Sq Ft |
Tax History Compared to Growth
Tax History
| Year | Tax Paid | Tax Assessment Tax Assessment Total Assessment is a certain percentage of the fair market value that is determined by local assessors to be the total taxable value of land and additions on the property. | Land | Improvement |
|---|---|---|---|---|
| 2024 | $2,259 | $184,986 | $128,167 | $63,819 |
| 2023 | $2,230 | $188,221 | $125,654 | $62,567 |
| 2022 | $2,114 | $177,531 | $123,190 | $61,341 |
| 2021 | $2,058 | $173,913 | $120,775 | $60,138 |
| 2020 | $2,031 | $179,058 | $119,537 | $59,521 |
| 2019 | $2,053 | $175,547 | $117,193 | $58,354 |
| 2018 | $2,010 | $172,106 | $114,896 | $57,210 |
| 2017 | $1,959 | $168,733 | $112,644 | $56,089 |
| 2016 | $1,802 | $165,424 | $110,435 | $54,989 |
| 2015 | $1,769 | $162,939 | $108,776 | $54,163 |
| 2014 | $1,797 | $159,748 | $106,646 | $53,102 |
Agents Affiliated with this Home
-
Oby Ali

Seller's Agent in 2025
Oby Ali
Golden Gate Sotheby's Int'l Re
(608) 608-1859
3 in this area
59 Total Sales
-
L
Buyer's Agent in 2025
Laxmi Penupothula
Intero Real Estate Services
-
Jon Ahern

Seller's Agent in 2024
Jon Ahern
Coldwell Banker Realty
(925) 838-9999
3 in this area
263 Total Sales
-
Camille Ahern

Seller Co-Listing Agent in 2024
Camille Ahern
Coldwell Banker Realty
(925) 837-4100
1 in this area
190 Total Sales
Map
Source: Contra Costa Association of REALTORS®
MLS Number: 41083434
APN: 094-0202-033-00
- 297 Del Valle Ct
- 243 Rachael Place
- 124 Barias Place
- 4189 Tessa Place
- 4238 First St
- 200 Valletta Ln
- 3839 Vineyard Ave Unit F
- 286 Birch Creek Dr
- 3847 Vineyard Ave Unit 31
- 356 Kottinger Dr
- 4265 Pleasanton Ave Unit A
- 1419 Greenwood Rd
- 1984 Brooktree Way
- 1549 Trimingham Dr
- 208 Heritage Ln
- 1565 Trimingham Dr
- 4182 Garatti Ct
- 466 Rose Ave
- 332 Mavis Dr
- 0 Linden Way Unit 41090560
