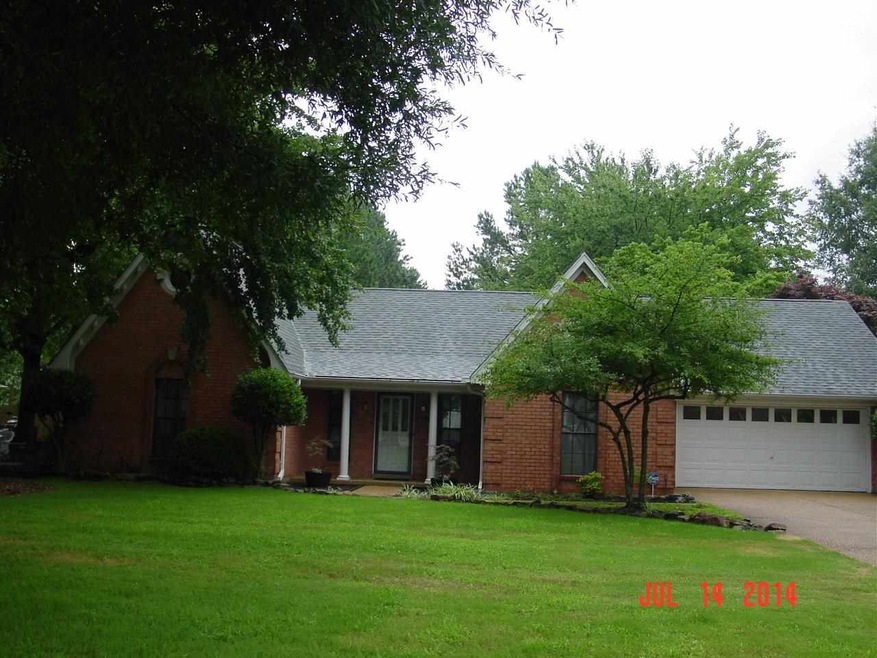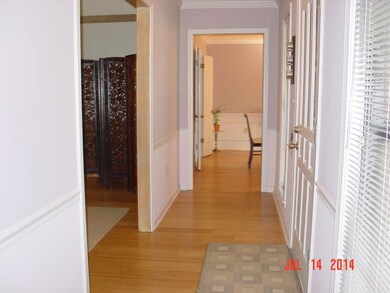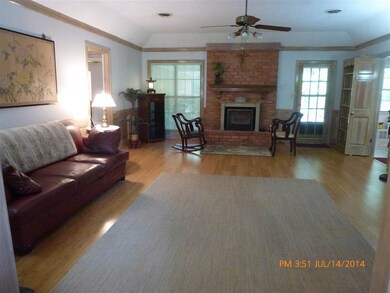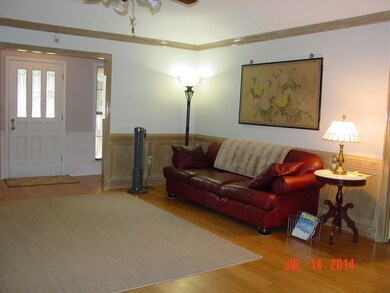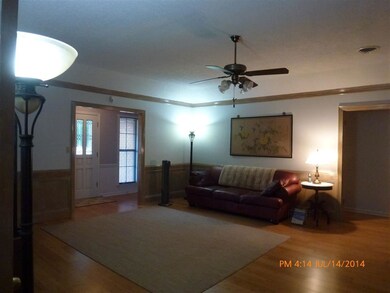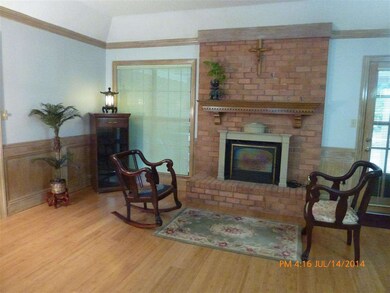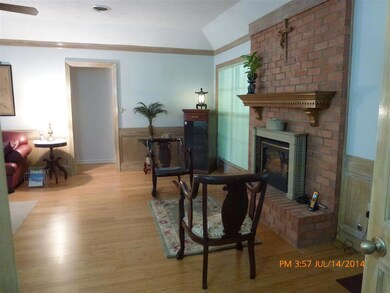
4136 S Germantown Rd Memphis, TN 38125
Southern Shelby County NeighborhoodEstimated Value: $226,000 - $253,000
Highlights
- 0.64 Acre Lot
- Whirlpool Bathtub
- Covered patio or porch
- Colonial Architecture
- Great Room
- 2 Car Attached Garage
About This Home
As of August 2014Must See! Sparkling Spacious Family Room w/Vaulted ceiling! Fireplace! Master Bedroom w/Luxury Master BA 3BR-2 BA in quiet Neighborhood in Heart of Tip Tree S/D! Double Garage! Landscaped Patio **Beautifully maintained inside - out for the most particular Buyers. Rare opportunity! Tremendous landscaped Patio and deck. Lots of Privacy. Convenient to Shopping - Interstate Travel. See this prize today! Call for appointment NOW! It won't last.
Last Agent to Sell the Property
Marti Ash
KAIZEN Realty, LLC License #50117 Listed on: 07/14/2014
Last Buyer's Agent
Sandra Killebrew
United Real Estate Mid South License #294950

Home Details
Home Type
- Single Family
Est. Annual Taxes
- $1,559
Year Built
- Built in 1988
Lot Details
- 0.64 Acre Lot
- Wood Fence
- Landscaped
- Level Lot
- Few Trees
Home Design
- Colonial Architecture
- Traditional Architecture
- Slab Foundation
- Composition Shingle Roof
Interior Spaces
- 2,000-2,199 Sq Ft Home
- 2,008 Sq Ft Home
- 1-Story Property
- Fireplace Features Masonry
- Entrance Foyer
- Great Room
- Living Room
- Dining Room
- Den with Fireplace
- Storage Room
- Laundry Room
- Pull Down Stairs to Attic
Kitchen
- Eat-In Kitchen
- Oven or Range
- Microwave
- Dishwasher
- Disposal
Flooring
- Partially Carpeted
- Laminate
- Tile
Bedrooms and Bathrooms
- 3 Main Level Bedrooms
- Walk-In Closet
- Dressing Area
- 2 Full Bathrooms
- Dual Vanity Sinks in Primary Bathroom
- Whirlpool Bathtub
- Bathtub With Separate Shower Stall
Home Security
- Burglar Security System
- Termite Clearance
Parking
- 2 Car Attached Garage
- Front Facing Garage
Outdoor Features
- Covered patio or porch
- Outdoor Storage
Utilities
- Central Heating and Cooling System
- Vented Exhaust Fan
- Heating System Uses Gas
- Electric Water Heater
- Cable TV Available
Community Details
- Tiptree Park Sec H Subdivision
Listing and Financial Details
- Assessor Parcel Number 093507 J00003
Ownership History
Purchase Details
Home Financials for this Owner
Home Financials are based on the most recent Mortgage that was taken out on this home.Purchase Details
Similar Homes in Memphis, TN
Home Values in the Area
Average Home Value in this Area
Purchase History
| Date | Buyer | Sale Price | Title Company |
|---|---|---|---|
| Lawson Gertrude | $104,000 | Fntg | |
| Mcgrew Barry L | -- | -- |
Mortgage History
| Date | Status | Borrower | Loan Amount |
|---|---|---|---|
| Open | Lawson Gertrude | $104,000 |
Property History
| Date | Event | Price | Change | Sq Ft Price |
|---|---|---|---|---|
| 08/22/2014 08/22/14 | Sold | $104,000 | +4.1% | $52 / Sq Ft |
| 07/28/2014 07/28/14 | Pending | -- | -- | -- |
| 07/14/2014 07/14/14 | For Sale | $99,900 | -- | $50 / Sq Ft |
Tax History Compared to Growth
Tax History
| Year | Tax Paid | Tax Assessment Tax Assessment Total Assessment is a certain percentage of the fair market value that is determined by local assessors to be the total taxable value of land and additions on the property. | Land | Improvement |
|---|---|---|---|---|
| 2025 | $1,559 | $63,050 | $13,350 | $49,700 |
| 2024 | $1,559 | $45,975 | $6,850 | $39,125 |
| 2023 | $2,801 | $45,975 | $6,850 | $39,125 |
| 2022 | $2,801 | $45,975 | $6,850 | $39,125 |
| 2021 | $2,833 | $45,975 | $6,850 | $39,125 |
| 2020 | $2,424 | $33,450 | $6,850 | $26,600 |
| 2019 | $2,424 | $33,450 | $6,850 | $26,600 |
| 2018 | $2,424 | $33,450 | $6,850 | $26,600 |
| 2017 | $1,375 | $33,450 | $6,850 | $26,600 |
| 2016 | $1,268 | $29,025 | $0 | $0 |
| 2014 | $1,268 | $29,025 | $0 | $0 |
Agents Affiliated with this Home
-
M
Seller's Agent in 2014
Marti Ash
KAIZEN Realty, LLC
-
S
Buyer's Agent in 2014
Sandra Killebrew
United Real Estate Mid South
(901) 407-2177
Map
Source: Memphis Area Association of REALTORS®
MLS Number: 9931511
APN: 09-3507-J0-0003
- 4056 Clovis Cove
- 4162 Old Village Ln
- 4178 Old Village Ln
- 4033 Chesapeake Way
- 4131 Naragansett Cove
- 4127 Cohasset Cove
- 4042 Bordeaux Ridge Cove S
- 7183 Country Oaks Dr
- 6968 Snyder Rd
- 7365 Shire Oaks Cove
- 4386 S Germantown Rd
- 6988 Autumn Crest Cove
- 4194 Meadow Valley Dr E
- 6924 Fox Den
- 4190 Meadow Ridge Trail
- 4187 Old Forest Rd
- 7439 Concord View Dr
- 7493 Quicksilver Cove
- 7325 Isherwood Rd
- 6861 Sauterne Cove
- 4136 S Germantown Rd
- 4142 S Germantown Rd
- 4126 S Germantown Rd
- 4123 Nipoma Cove
- 4112 S Germantown Rd
- 4127 Nipoma Cove
- 4150 S Germantown Rd
- 7199 Barnstable Rd
- 7209 Barnstable Rd
- 4115 Nipoma Cove
- 4101 Nipoma Cove
- 7160 Old North Dr
- 4157 S Germantown Rd
- 7185 Barnstable Rd
- 4133 Nipoma Cove
- 4160 S Germantown Rd
- 7160 Old Dr N
- 7219 Barnstable Rd
- 4169 S Germantown Rd
- 7161 Old North Dr
