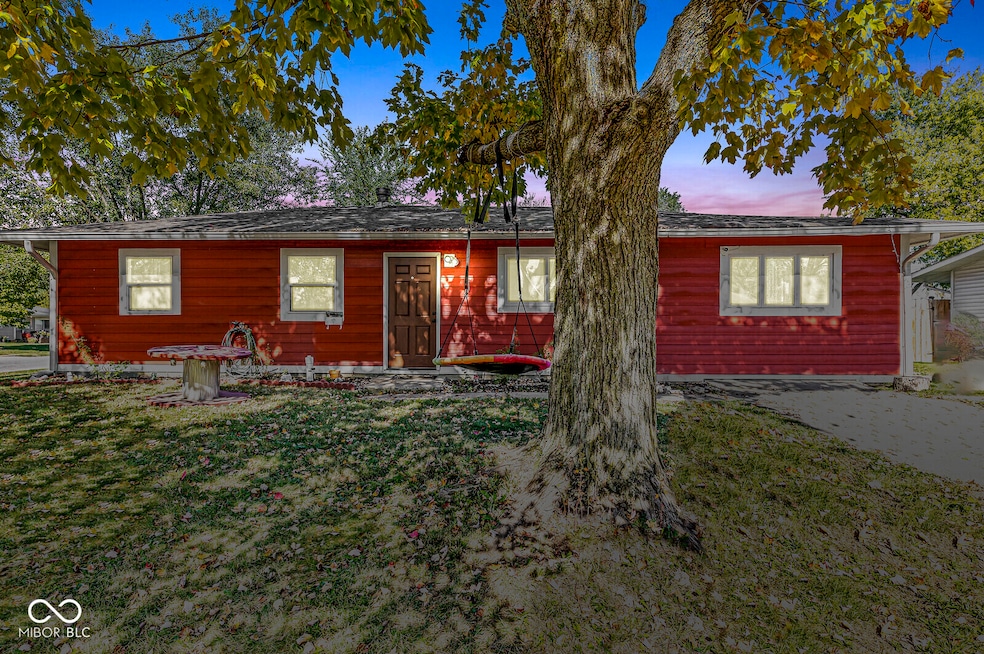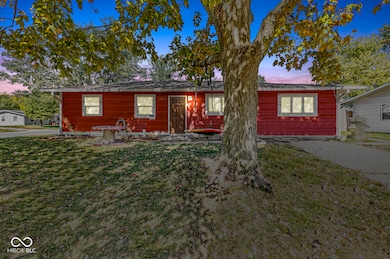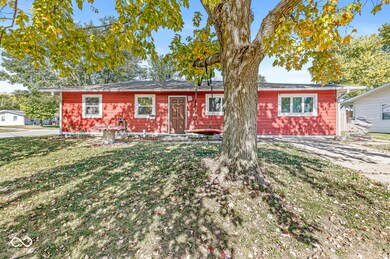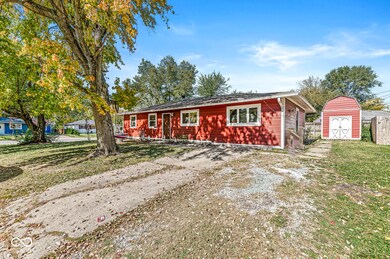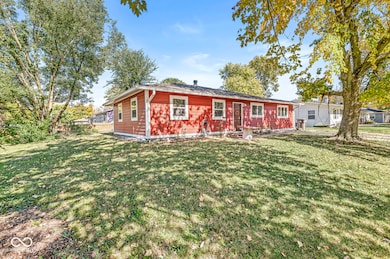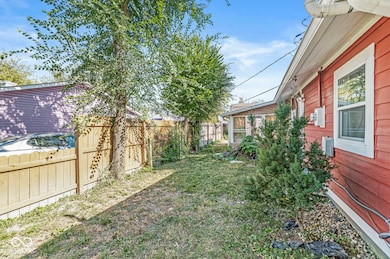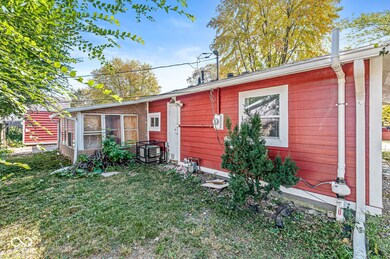
4138 Bertrand Rd Indianapolis, IN 46222
Eagledale NeighborhoodHighlights
- Mature Trees
- Separate Formal Living Room
- No HOA
- Ranch Style House
- Corner Lot
- Wood Frame Window
About This Home
As of April 2025Charming 4-bedroom, 1-bath home at 4138 Bertrand Dr! This cozy property features a spacious living area, and comfortable bedrooms. the home offers a great layout with ample natural light throughout. Conveniently located near schools, shopping, and dining. Don't miss out on this fantastic opportunity!
Last Agent to Sell the Property
Epique Inc Brokerage Email: jonrangel66@gmail.com License #RB20000013
Home Details
Home Type
- Single Family
Est. Annual Taxes
- $1,537
Year Built
- Built in 1955
Lot Details
- 6,316 Sq Ft Lot
- Corner Lot
- Mature Trees
Home Design
- Ranch Style House
- Slab Foundation
Interior Spaces
- 1,560 Sq Ft Home
- Wood Frame Window
- Separate Formal Living Room
- Combination Kitchen and Dining Room
- Electric Oven
Flooring
- Laminate
- Ceramic Tile
Bedrooms and Bathrooms
- 4 Bedrooms
- 1 Full Bathroom
Outdoor Features
- Patio
- Shed
- Storage Shed
- Porch
Utilities
- Forced Air Heating System
- Gas Water Heater
Community Details
- No Home Owners Association
- Eagledale Subdivision
Listing and Financial Details
- Tax Lot 481
- Assessor Parcel Number 490620107043000901
- Seller Concessions Not Offered
Ownership History
Purchase Details
Home Financials for this Owner
Home Financials are based on the most recent Mortgage that was taken out on this home.Purchase Details
Home Financials for this Owner
Home Financials are based on the most recent Mortgage that was taken out on this home.Purchase Details
Purchase Details
Purchase Details
Purchase Details
Purchase Details
Home Financials for this Owner
Home Financials are based on the most recent Mortgage that was taken out on this home.Purchase Details
Purchase Details
Purchase Details
Map
Similar Homes in Indianapolis, IN
Home Values in the Area
Average Home Value in this Area
Purchase History
| Date | Type | Sale Price | Title Company |
|---|---|---|---|
| Warranty Deed | -- | Lenders Escrow & Title | |
| Warranty Deed | $162,900 | -- | |
| Quit Claim Deed | -- | Atlantis Title | |
| Quit Claim Deed | -- | None Available | |
| Warranty Deed | $58,000 | Atlantis Title Services | |
| Land Contract | $58,000 | None Available | |
| Warranty Deed | -- | None Available | |
| Special Warranty Deed | -- | None Available | |
| Corporate Deed | $64,516 | None Available | |
| Sheriffs Deed | $85,600 | None Available |
Mortgage History
| Date | Status | Loan Amount | Loan Type |
|---|---|---|---|
| Open | $186,725 | New Conventional | |
| Previous Owner | $156,872 | New Conventional | |
| Closed | $0 | Seller Take Back |
Property History
| Date | Event | Price | Change | Sq Ft Price |
|---|---|---|---|---|
| 04/15/2025 04/15/25 | Sold | $192,500 | 0.0% | $123 / Sq Ft |
| 03/29/2025 03/29/25 | Pending | -- | -- | -- |
| 03/28/2025 03/28/25 | For Sale | $192,500 | 0.0% | $123 / Sq Ft |
| 03/10/2025 03/10/25 | Pending | -- | -- | -- |
| 02/14/2025 02/14/25 | Price Changed | $192,500 | -1.3% | $123 / Sq Ft |
| 10/25/2024 10/25/24 | For Sale | $195,000 | +19.7% | $125 / Sq Ft |
| 03/20/2023 03/20/23 | Sold | $162,900 | 0.0% | $104 / Sq Ft |
| 02/06/2023 02/06/23 | Pending | -- | -- | -- |
| 01/24/2023 01/24/23 | For Sale | $162,900 | 0.0% | $104 / Sq Ft |
| 01/17/2023 01/17/23 | Pending | -- | -- | -- |
| 12/21/2022 12/21/22 | For Sale | $162,900 | 0.0% | $104 / Sq Ft |
| 12/19/2022 12/19/22 | Off Market | $162,900 | -- | -- |
| 12/07/2022 12/07/22 | For Sale | $162,900 | 0.0% | $104 / Sq Ft |
| 12/01/2022 12/01/22 | Off Market | $162,900 | -- | -- |
| 10/03/2022 10/03/22 | For Sale | $162,900 | 0.0% | $104 / Sq Ft |
| 09/06/2022 09/06/22 | Pending | -- | -- | -- |
| 08/21/2022 08/21/22 | Price Changed | $162,900 | -5.8% | $104 / Sq Ft |
| 07/13/2022 07/13/22 | For Sale | $172,900 | +859.3% | $111 / Sq Ft |
| 04/02/2012 04/02/12 | Sold | $18,023 | 0.0% | $12 / Sq Ft |
| 01/10/2012 01/10/12 | Pending | -- | -- | -- |
| 12/29/2011 12/29/11 | For Sale | $18,023 | -- | $12 / Sq Ft |
Tax History
| Year | Tax Paid | Tax Assessment Tax Assessment Total Assessment is a certain percentage of the fair market value that is determined by local assessors to be the total taxable value of land and additions on the property. | Land | Improvement |
|---|---|---|---|---|
| 2024 | $1,625 | $150,800 | $4,700 | $146,100 |
| 2023 | $1,625 | $142,800 | $4,700 | $138,100 |
| 2022 | $1,613 | $132,100 | $4,700 | $127,400 |
| 2021 | $1,020 | $94,800 | $4,700 | $90,100 |
| 2020 | $677 | $81,400 | $4,700 | $76,700 |
| 2019 | $653 | $79,700 | $4,700 | $75,000 |
| 2018 | $746 | $83,700 | $4,700 | $79,000 |
| 2017 | $77 | $11,200 | $4,700 | $6,500 |
| 2016 | $75 | $11,000 | $4,700 | $6,300 |
| 2014 | $214 | $10,400 | $4,700 | $5,700 |
| 2013 | $215 | $10,400 | $4,700 | $5,700 |
Source: MIBOR Broker Listing Cooperative®
MLS Number: 22008504
APN: 49-06-20-107-043.000-901
- 4120 Breton St
- 3046 W New York St
- 4431 Bertrand Rd
- 4108 Patricia St
- 4432 Brittany Rd
- 4013 Patricia St
- 556 N Rybolt Ave
- 3021 Midvale Dr
- 3533 N Taft Ave
- 4502 W 36th St
- 3109 Welch Dr
- 4718 W 36th St
- 3375 Lincoln Rd
- 3407 Allison Ave
- 3147 Bonham Dr
- 3255 W 30th St
- 2828 N Moreland Ave
- 3844 Kilburn Ct
- 3141 W 33rd St
- 3656 Allison Ave
