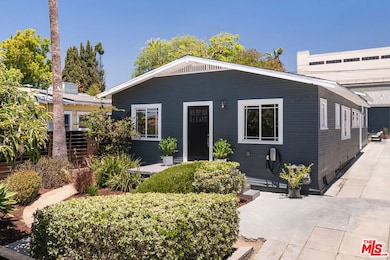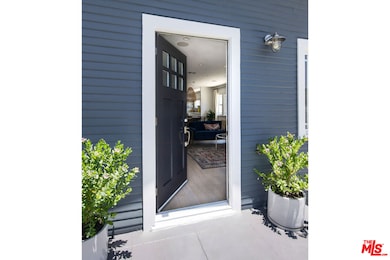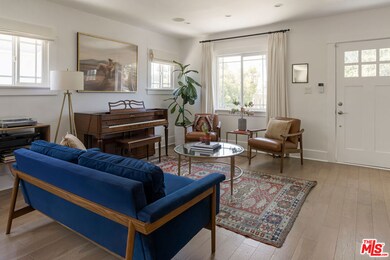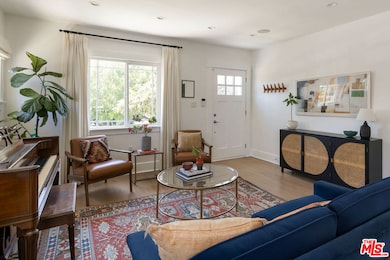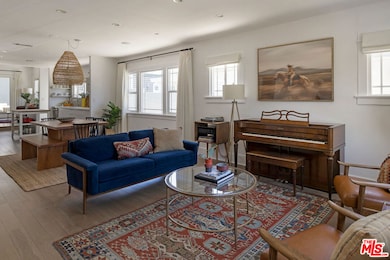
4139 Camero Ave Los Angeles, CA 90027
Los Feliz NeighborhoodEstimated payment $10,806/month
Highlights
- Gated Parking
- City Lights View
- No HOA
- Franklin Avenue Elementary Rated A-
- Engineered Wood Flooring
- Den
About This Home
Tucked away in Los Feliz, this modern bungalow is a special find with a tranquil yard and a beautifully designed ADU. The main house has an open, sunlit flow connecting living, dining, kitchen, and den, with French doors that open to the backyard. Meal prep is easy in the bright, fresh kitchen equipped with stainless appliances and pantry storage. Three bedrooms include a spacious primary with high ceilings, luxe bath, and seamless outdoor access. The sun-dappled turfed yard is a peaceful sanctuary to lounge, BBQ, and dine alfresco. The detached modern ADU is the perfect set-up for guests, work, or movie nights, complete with a 120" screen, 4K projector, and wired Dolby Atmos sound. Gated for privacy, amenities include driveway parking, an EV charger, and central AC. On a tree-lined street with vibrant community spirit and within the Franklin Elementary boundary, you're just minutes from Maru Coffee, All Time, Gelson's, Trader Joe's, and close to all the hotspots along Hyperion and Sunset Junction.
Open House Schedule
-
Sunday, July 20, 20252:00 to 4:00 pm7/20/2025 2:00:00 PM +00:007/20/2025 4:00:00 PM +00:00Add to Calendar
Home Details
Home Type
- Single Family
Est. Annual Taxes
- $17,343
Year Built
- Built in 1922
Lot Details
- 5,399 Sq Ft Lot
- Lot Dimensions are 40x135
- Property is zoned LAR1
Property Views
- City Lights
- Hills
Home Design
- Bungalow
Interior Spaces
- 2,010 Sq Ft Home
- 1-Story Property
- Living Room
- Dining Area
- Den
Kitchen
- Oven or Range
- Dishwasher
- Disposal
Flooring
- Engineered Wood
- Concrete
Bedrooms and Bathrooms
- 3 Bedrooms
- 3 Full Bathrooms
Laundry
- Dryer
- Washer
Parking
- 2 Parking Spaces
- Tandem Parking
- Driveway
- Gated Parking
Utilities
- Central Heating and Cooling System
- Cooling System Mounted In Outer Wall Opening
- Heating System Mounted To A Wall or Window
- Water Purifier
Community Details
- No Home Owners Association
Listing and Financial Details
- Assessor Parcel Number 5430-002-031
Map
Home Values in the Area
Average Home Value in this Area
Tax History
| Year | Tax Paid | Tax Assessment Tax Assessment Total Assessment is a certain percentage of the fair market value that is determined by local assessors to be the total taxable value of land and additions on the property. | Land | Improvement |
|---|---|---|---|---|
| 2024 | $17,343 | $1,419,897 | $1,021,200 | $398,697 |
| 2023 | $17,005 | $1,392,057 | $1,001,177 | $390,880 |
| 2022 | $16,209 | $1,364,763 | $981,547 | $383,216 |
| 2021 | $16,012 | $1,338,003 | $962,301 | $375,702 |
| 2020 | $16,177 | $1,324,284 | $952,434 | $371,850 |
| 2019 | $15,530 | $1,298,318 | $933,759 | $364,559 |
| 2018 | $14,747 | $1,218,900 | $915,450 | $303,450 |
| 2016 | $12,060 | $1,000,000 | $768,500 | $231,500 |
| 2015 | $6,385 | $485,000 | $360,000 | $125,000 |
| 2014 | $8,067 | $651,304 | $546,256 | $105,048 |
Property History
| Date | Event | Price | Change | Sq Ft Price |
|---|---|---|---|---|
| 07/07/2025 07/07/25 | For Sale | $1,695,000 | +41.8% | $843 / Sq Ft |
| 11/04/2016 11/04/16 | Sold | $1,195,000 | -0.3% | $795 / Sq Ft |
| 09/15/2016 09/15/16 | For Sale | $1,198,000 | +19.8% | $797 / Sq Ft |
| 08/25/2015 08/25/15 | Sold | $1,000,000 | +11.7% | $665 / Sq Ft |
| 07/13/2015 07/13/15 | For Sale | $895,000 | +84.5% | $595 / Sq Ft |
| 11/05/2014 11/05/14 | Sold | $485,000 | -28.1% | $466 / Sq Ft |
| 10/30/2014 10/30/14 | Pending | -- | -- | -- |
| 10/28/2014 10/28/14 | For Sale | $675,000 | -- | $649 / Sq Ft |
Purchase History
| Date | Type | Sale Price | Title Company |
|---|---|---|---|
| Grant Deed | -- | None Listed On Document | |
| Grant Deed | $1,195,000 | Equity Title Company | |
| Grant Deed | $1,000,000 | Title 365 |
Mortgage History
| Date | Status | Loan Amount | Loan Type |
|---|---|---|---|
| Previous Owner | $500,000 | Credit Line Revolving | |
| Previous Owner | $795,000 | New Conventional | |
| Previous Owner | $750,000 | Adjustable Rate Mortgage/ARM | |
| Previous Owner | $668,000 | Stand Alone Refi Refinance Of Original Loan | |
| Previous Owner | $150,000 | Credit Line Revolving |
Similar Homes in the area
Source: The MLS
MLS Number: 25559265
APN: 5430-002-031
- 1572 Myra Ave
- 4311 Clayton Ave
- 4132 Cumberland Ave
- 4301 Melbourne Ave
- 3928 Clayton Ave
- 3961 Cumberland Ave
- 4416 Kingswell Ave
- 3880 Clayton Ave W
- 1923 Hollyvista Ave
- 3826 Clayton Ave
- 4253 Franklin Ave
- 3760 Clayton Ave
- 1623 Avenue Hillhurst Ave
- 2067 Mayview Dr
- 3877 Franklin Ave
- 1306 Talmadge St
- 3744 Clayton Ave
- 4189 Holly Knoll Dr
- 3850 Udell Ct
- 3826 Sunset Dr
- 1611 Talmadge St Unit Lower Level Apt 2
- 1570 Myra Ave Unit 1570.5
- 4133 Cumberland Ave Unit 1
- 1610 N Hoover St
- 4404-4410 Clayton Ave
- 4418 Kingswell Ave
- 4429 Prospect Ave Unit 7
- 1532 Rosalia Rd Unit 1/2
- 4427 Kingswell Ave
- 4436 Kingswell Ave
- 4511 Prospect Ave
- 3907 De Longpre Ave
- 4531 Hollywood Blvd
- 2300 Ronda Vista Dr
- 1221 N Myra Ave
- 3836 De Longpre Ave
- 1929 N Commonwealth Ave
- 4246 Hazel Kirk Dr
- 3815 Fernwood Ave
- 4525 Melbourne Ave

