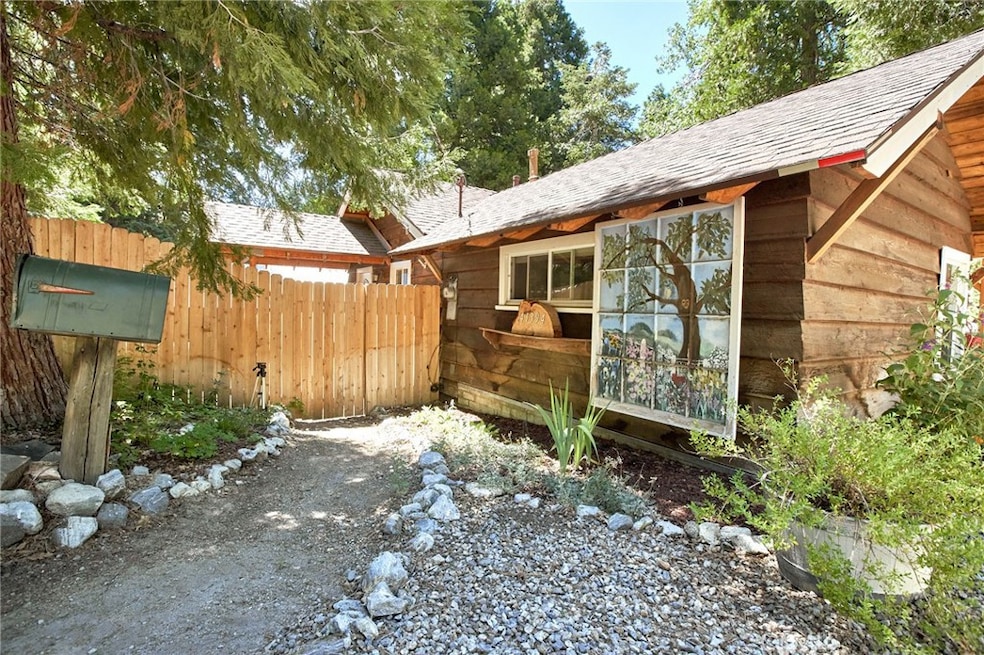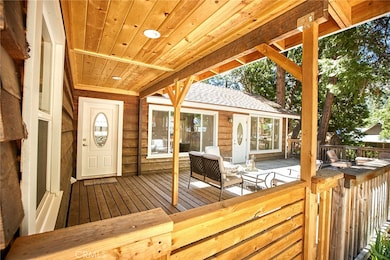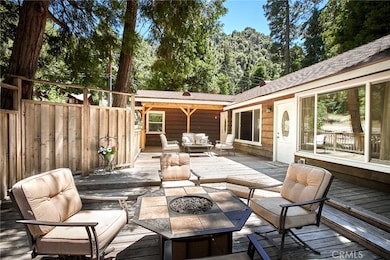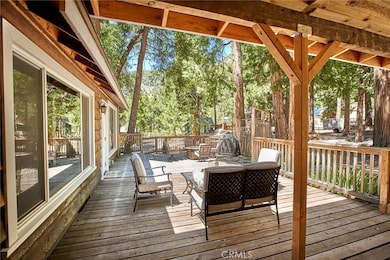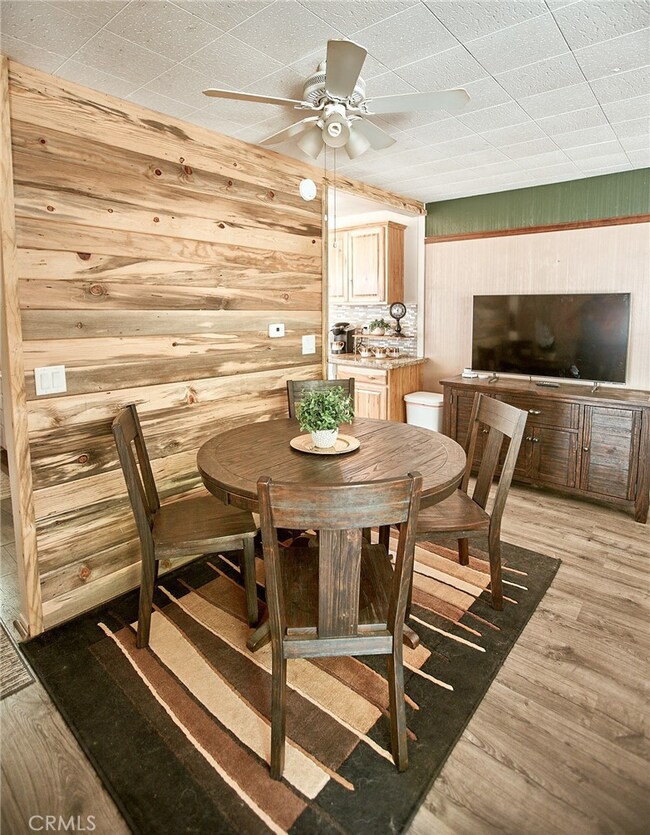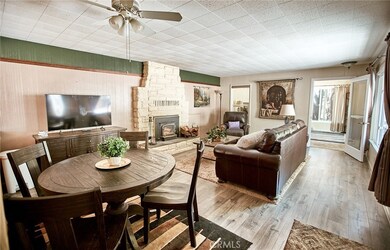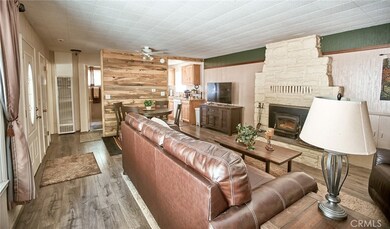
41394 Valley of The Falls Dr Forest Falls, CA 92339
Estimated payment $2,244/month
Highlights
- View of Trees or Woods
- Near a National Forest
- Secluded Lot
- Updated Kitchen
- Property is near a park
- Wooded Lot
About This Home
-0- Down USDA Financing Availiable (ask me about this) Beautiful Single story home. With 2 bedrooms thoughtfully separated by the central living area, this floorplan offers comfort and privacy. One bedroom features a wall of windows inviting natural light and forest views and has a separate entrance. The primary bedroom includes a convenient in-home laundry area.Updated Kitchen includes newer Cabinets, Granite Countertops and all Appliances.
Spacious level lot, parking for your boat. This home is easy access from Valley of the Falls and Rainbow Lane.
Forest Falls’ unique appeal lies in its dreamy simplicity: your private, spa-like cottage, the majesty of Big Falls a short walk away, and nature’s quiet companions stealthily wandering nearby. Home to bears, raccoons, squirrels and many migrating birds. It’s a serene escape—where every morning feels like waking up in paradise.The Community Center is close by for gatherings and local events. Whether you're seeking a full-time residence or a weekend escape, this home offers a spa-like, private cottage feel surrounded by nature.
Conveniently located 12 miles from Redlands, in the San Bernardino National Forest. Easy commute to LA, Orange County Beaches, California Deserts, Palm Springs night life.
Listing Agent
MATRIX ESTATE GROUP Brokerage Phone: 909-503-5960 License #01905167 Listed on: 07/09/2025
Home Details
Home Type
- Single Family
Est. Annual Taxes
- $3,805
Year Built
- Built in 1957 | Remodeled
Lot Details
- 7,810 Sq Ft Lot
- Rural Setting
- South Facing Home
- Privacy Fence
- Wood Fence
- Fence is in excellent condition
- Landscaped
- Secluded Lot
- Level Lot
- Wooded Lot
- Garden
- Front Yard
- Value in Land
- Property is zoned SD-RES
Property Views
- Woods
- Mountain
- Rock
Home Design
- Cottage
- Patio Home
- Composition Roof
- Concrete Perimeter Foundation
Interior Spaces
- 960 Sq Ft Home
- 1-Story Property
- Double Pane Windows
- Entryway
- Living Room with Fireplace
- Living Room with Attached Deck
- Combination Dining and Living Room
- Storage
- Laminate Flooring
Kitchen
- Updated Kitchen
- Eat-In Kitchen
- Propane Range
- Dishwasher
- Granite Countertops
Bedrooms and Bathrooms
- 2 Main Level Bedrooms
- Retreat
- 1 Full Bathroom
- <<tubWithShowerToken>>
Laundry
- Laundry Room
- Dryer
- Washer
Parking
- Oversized Parking
- Parking Available
- Gravel Driveway
- Off-Street Parking
Outdoor Features
- Covered patio or porch
- Exterior Lighting
Location
- Property is near a park
Utilities
- Heating System Uses Propane
- Wall Furnace
- Natural Gas Not Available
- Private Water Source
- Propane Water Heater
- Conventional Septic
- Cable TV Available
Listing and Financial Details
- Tax Lot 101
- Tax Tract Number 2260
- Assessor Parcel Number 0323404070000
- $405 per year additional tax assessments
- Seller Considering Concessions
Community Details
Overview
- No Home Owners Association
- Near a National Forest
- Mountainous Community
- Property is near a preserve or public land
Recreation
- Hiking Trails
Map
Home Values in the Area
Average Home Value in this Area
Tax History
| Year | Tax Paid | Tax Assessment Tax Assessment Total Assessment is a certain percentage of the fair market value that is determined by local assessors to be the total taxable value of land and additions on the property. | Land | Improvement |
|---|---|---|---|---|
| 2024 | $3,805 | $340,000 | $102,000 | $238,000 |
| 2023 | $2,338 | $200,503 | $50,126 | $150,377 |
| 2022 | $2,283 | $196,571 | $49,143 | $147,428 |
| 2021 | $2,327 | $192,716 | $48,179 | $144,537 |
| 2020 | $2,265 | $190,740 | $47,685 | $143,055 |
| 2019 | $2,204 | $187,000 | $46,750 | $140,250 |
| 2018 | $1,594 | $147,858 | $32,339 | $115,519 |
| 2017 | $1,583 | $144,959 | $31,705 | $113,254 |
| 2016 | $1,553 | $142,116 | $31,083 | $111,033 |
| 2015 | $1,543 | $139,981 | $30,616 | $109,365 |
| 2014 | $1,510 | $137,239 | $30,016 | $107,223 |
Property History
| Date | Event | Price | Change | Sq Ft Price |
|---|---|---|---|---|
| 07/09/2025 07/09/25 | For Sale | $347,777 | +86.0% | $362 / Sq Ft |
| 10/10/2018 10/10/18 | Sold | $187,000 | -6.5% | $195 / Sq Ft |
| 09/07/2018 09/07/18 | Pending | -- | -- | -- |
| 09/04/2018 09/04/18 | For Sale | $199,900 | -- | $208 / Sq Ft |
Purchase History
| Date | Type | Sale Price | Title Company |
|---|---|---|---|
| Deed | -- | None Listed On Document | |
| Warranty Deed | -- | None Available | |
| Grant Deed | $187,000 | Wfg National Title Company O | |
| Interfamily Deed Transfer | -- | None Available | |
| Interfamily Deed Transfer | -- | None Available |
Similar Homes in Forest Falls, CA
Source: California Regional Multiple Listing Service (CRMLS)
MLS Number: IG25149701
APN: 0323-404-07
- 41379 Rainbow Ln
- 9544 Snowdrift Dr
- 41505 Alder Dr
- 9400 Lilac Dr
- 41267 Valley of The Falls Dr
- 41524 Alder Dr
- 9408 Mill Dr
- 9387 Mill Dr
- 9345 Conifer Dr
- 41560 Alder Dr
- 41208 Valley of The Falls Dr
- 9410 Canyon Dr
- 41141 Oak Dr
- 41132 Oak Dr
- 9323 Cedar Dr
- 0 Cedar Dr Unit IG25157154
- 0 Fir Dr
- 40914 Oak Dr
- 9620 Falls Rd
- 40300 Valley of The Falls Dr
- 12257 Fremont St
- 10433 Overland Trail
- 11921 Bryant St
- 35391 Yucaipa Blvd Unit 2
- 39823 Dutton St
- 35555 Mountain View St
- 35259 Eureka Ave Unit C
- 12372 1st St
- 34759 Avenue B Ct Unit 1
- 34855 Avenue E
- 12301 3rd St
- 1630 Le Conte Dr
- 12257 4th St
- 1585 Park Haven Dr
- 35286 Sorenstam Dr
- 34447 Yucaipa Blvd Unit 5
- 12710 3rd St Unit 77
- 34993 Avenue H
- 34621 Kelly Ln
- 34105 Castle Pines Dr
