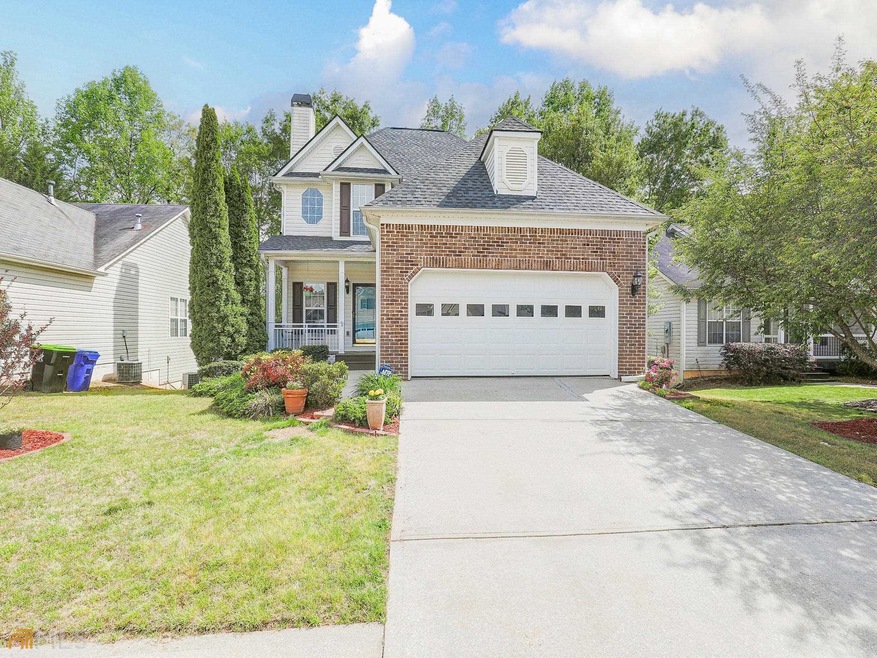
$444,900
- 4 Beds
- 3 Baths
- 2,254 Sq Ft
- 61 Clark St
- Newnan, GA
Enjoy the scent of gardenia and tea olive when you return from a walk downtown to this spacious College-Temple bungalow. Inside, deep closets and extra storage space are everywhere you look - much of the house has been recently remodeled and updated. The kitchen offers plenty of light and has a welcoming French country feel, enhanced by a built-in hutch / coffee bar with a granite counter in
Bradley Skinner Evergreen Turnkey Solutions
