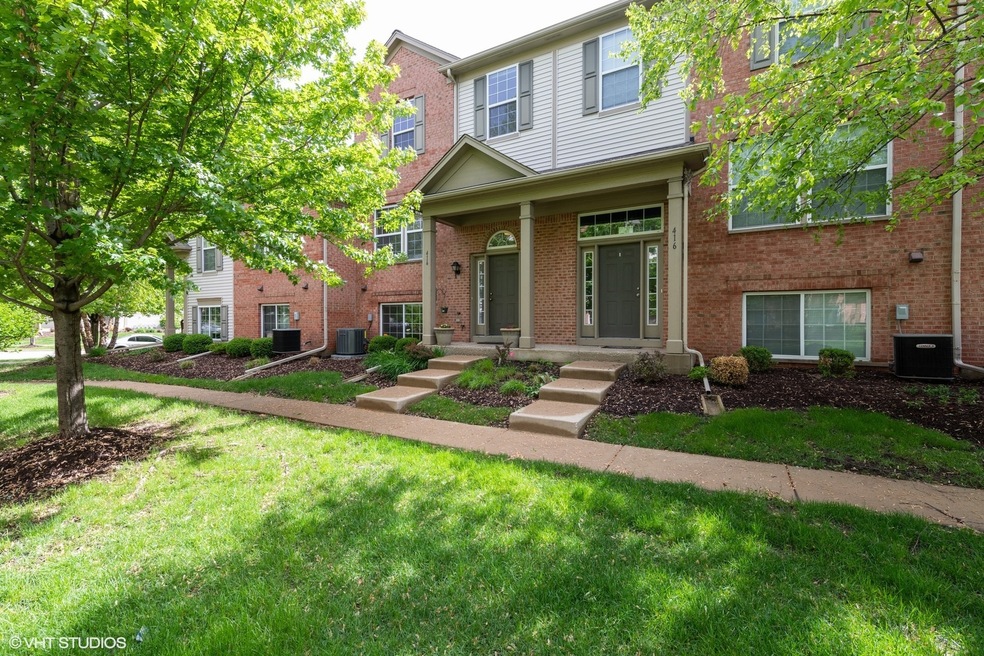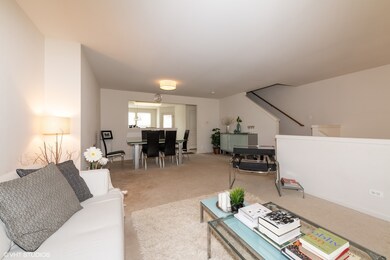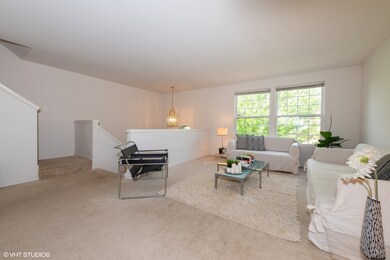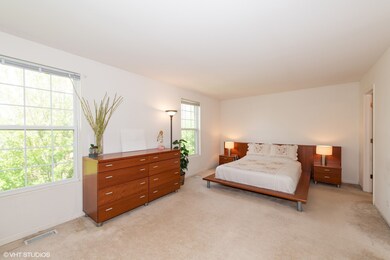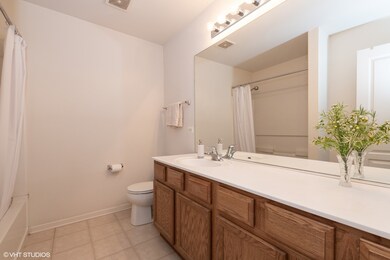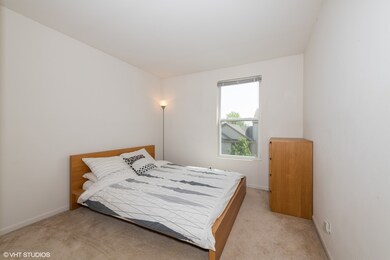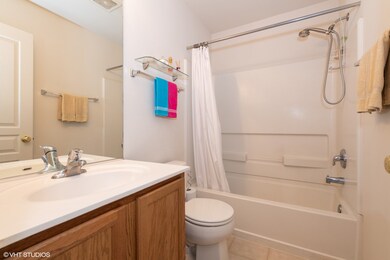
414 Conservatory Ln Aurora, IL 60502
Fox Valley NeighborhoodHighlights
- Balcony
- Porch
- Walk-In Closet
- Steck Elementary School Rated A
- 2 Car Attached Garage
- Laundry Room
About This Home
As of July 2022MULTIPLE OFFERS - HIGHEST AND BEST DUE BY THURSDAY - 5-19-22 BY 2 PM. Perfect LOCATION !! LIMITED SHOWINGS !! INVESTOR FRIENDLY !! CURRENT TENANT WOULD LOVE TO STAY AND RENT FROM NEW OWNER !! WHITE KITCHEN CABINETS AND STAINLESS STEEL APPLIANCES. ONLINE PICTURES TAKEN WHEN OWNER OCCUPIED. 3 bedroom, 2.1 bath, finished English basement/lower level area which leads to 2 cars attached garage. Lots of storage space, spacious, drenched in natural light, East-West facing !! Huge living room and dining area on the main floor. Open kitchen with pantry and breakfast area which leads to huge balcony. Lower area can be used as a family room/office/den/hobby area, and huge closet under the stairs to store seasonal items. Master suite with huge walk-in closet and an attached full bath. An additional full bath on 2nd level for the other 2 bedrooms. Water is included in the monthly association dues. Highly acclaimed Naperville school district #204. Close proximity to Metra station, I-88, shopping, dining and entertainment. Flexible Closing. NEW WASHER,DRYER, HVAC, STAINLESS STEEL APPLIANCES !! PREVIEW IT BEFORE IT'S GONE !!
Townhouse Details
Home Type
- Townhome
Est. Annual Taxes
- $5,639
Year Built
- Built in 2005 | Remodeled in 2020
Lot Details
- Lot Dimensions are 24x50
HOA Fees
- $250 Monthly HOA Fees
Parking
- 2 Car Attached Garage
- Garage Transmitter
- Garage Door Opener
- Driveway
- Parking Included in Price
Home Design
- Asphalt Roof
- Concrete Perimeter Foundation
Interior Spaces
- 1,620 Sq Ft Home
- 3-Story Property
- Family Room
- Combination Dining and Living Room
Bedrooms and Bathrooms
- 3 Bedrooms
- 3 Potential Bedrooms
- Walk-In Closet
Laundry
- Laundry Room
- Laundry on main level
Finished Basement
- Walk-Out Basement
- Basement Fills Entire Space Under The House
Outdoor Features
- Balcony
- Porch
Schools
- Mccarty Elementary School
- Fischer Middle School
- Waubonsie Valley High School
Utilities
- Central Air
- Heating System Uses Natural Gas
- 100 Amp Service
Listing and Financial Details
- Homeowner Tax Exemptions
Community Details
Overview
- Association fees include water, insurance, exterior maintenance, lawn care, snow removal
- 6 Units
- Kim Association, Phone Number (708) 532-4600
- Madison Park Subdivision
- Property managed by Advanced Property Specialists
Pet Policy
- Pets up to 99 lbs
- Dogs and Cats Allowed
Ownership History
Purchase Details
Home Financials for this Owner
Home Financials are based on the most recent Mortgage that was taken out on this home.Purchase Details
Purchase Details
Home Financials for this Owner
Home Financials are based on the most recent Mortgage that was taken out on this home.Map
Similar Homes in Aurora, IL
Home Values in the Area
Average Home Value in this Area
Purchase History
| Date | Type | Sale Price | Title Company |
|---|---|---|---|
| Warranty Deed | $283,500 | Burnett Title | |
| Warranty Deed | $191,000 | First American Title | |
| Warranty Deed | $239,500 | Ctic |
Mortgage History
| Date | Status | Loan Amount | Loan Type |
|---|---|---|---|
| Open | $198,000 | Balloon | |
| Previous Owner | $191,512 | New Conventional |
Property History
| Date | Event | Price | Change | Sq Ft Price |
|---|---|---|---|---|
| 07/08/2022 07/08/22 | Sold | $283,100 | +2.9% | $175 / Sq Ft |
| 05/19/2022 05/19/22 | Pending | -- | -- | -- |
| 05/15/2022 05/15/22 | For Sale | $275,000 | 0.0% | $170 / Sq Ft |
| 09/30/2020 09/30/20 | Rented | $1,950 | -2.5% | -- |
| 09/18/2020 09/18/20 | For Rent | $2,000 | 0.0% | -- |
| 07/09/2020 07/09/20 | Sold | $191,000 | -9.0% | $118 / Sq Ft |
| 05/18/2020 05/18/20 | For Sale | $209,900 | 0.0% | $130 / Sq Ft |
| 05/15/2020 05/15/20 | Pending | -- | -- | -- |
| 04/27/2020 04/27/20 | Pending | -- | -- | -- |
| 04/26/2020 04/26/20 | For Sale | $209,900 | +9.9% | $130 / Sq Ft |
| 04/24/2020 04/24/20 | Off Market | $191,000 | -- | -- |
| 04/19/2020 04/19/20 | For Sale | $209,900 | -- | $130 / Sq Ft |
Tax History
| Year | Tax Paid | Tax Assessment Tax Assessment Total Assessment is a certain percentage of the fair market value that is determined by local assessors to be the total taxable value of land and additions on the property. | Land | Improvement |
|---|---|---|---|---|
| 2023 | $7,260 | $89,330 | $24,030 | $65,300 |
| 2022 | $6,668 | $79,510 | $21,230 | $58,280 |
| 2021 | $6,504 | $76,670 | $20,470 | $56,200 |
| 2020 | $5,639 | $76,670 | $20,470 | $56,200 |
| 2019 | $5,409 | $72,920 | $19,470 | $53,450 |
| 2018 | $5,015 | $67,780 | $18,200 | $49,580 |
| 2017 | $4,909 | $65,480 | $17,580 | $47,900 |
| 2016 | $4,793 | $62,840 | $16,870 | $45,970 |
| 2015 | $4,708 | $59,670 | $16,020 | $43,650 |
| 2014 | $4,657 | $57,740 | $15,380 | $42,360 |
| 2013 | $4,614 | $58,140 | $15,490 | $42,650 |
Source: Midwest Real Estate Data (MRED)
MLS Number: 11404728
APN: 07-20-316-038
- 496 Belvedere Ln
- 635 Conservatory Ln Unit 166
- 122 Creston Cir Unit 156C
- 85 Braxton Ln Unit 91W
- 3460 Bradbury Cir Unit 5029
- 3407 Sandpiper Dr
- 3252 Anton Dr Unit 126
- 3094 Anton Cir
- 3576 Gabrielle Ln Unit 129
- 3070 Anton Cir
- 31W583 Liberty St
- 435 N Commerce St Unit 1794
- 3051 Anton Dr Unit 34
- 50 Ascot Ln
- 372 Springlake Ln Unit C
- 382 Springlake Ln Unit C
- 3166 Village Green Dr
- 454 Paul Revere Ct Unit 2
- 2575 Adamsway Dr
- 227 Vaughn Rd
