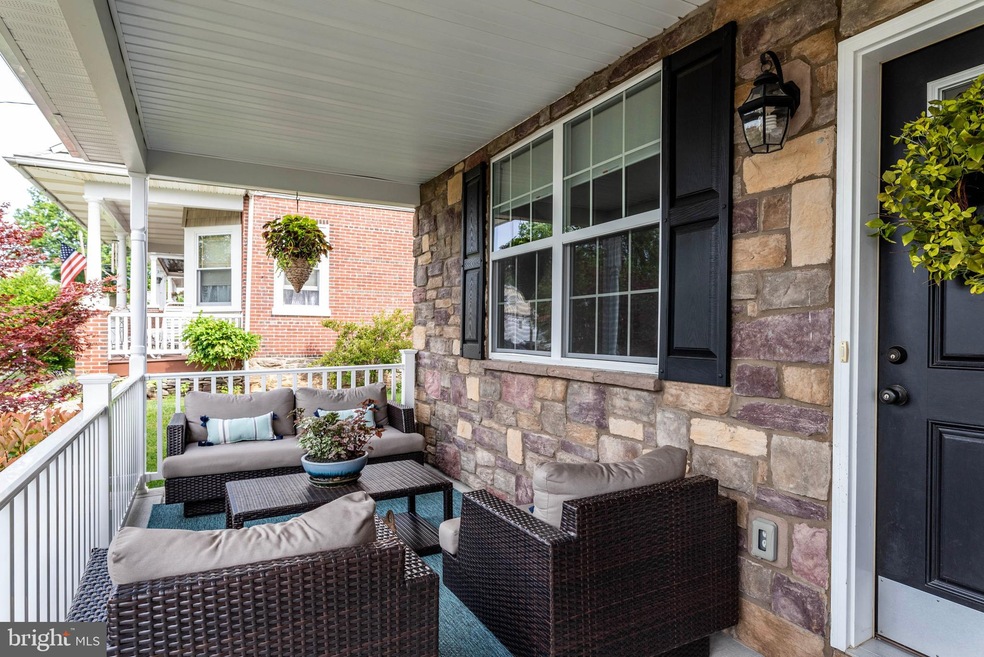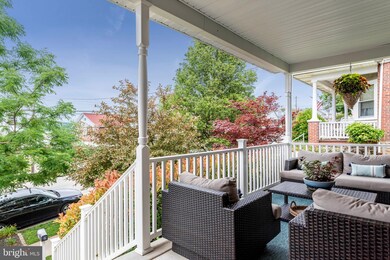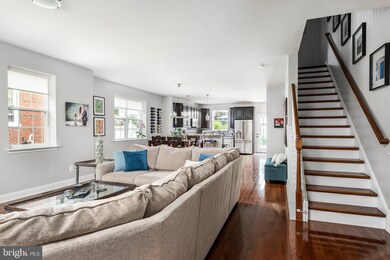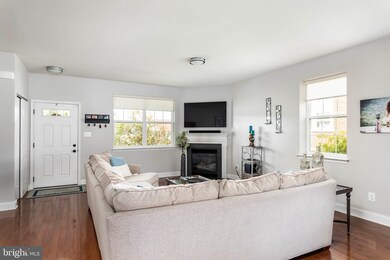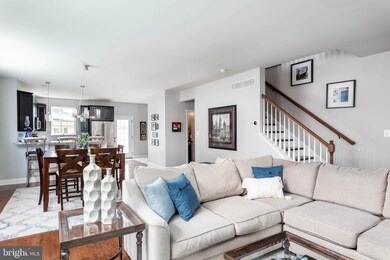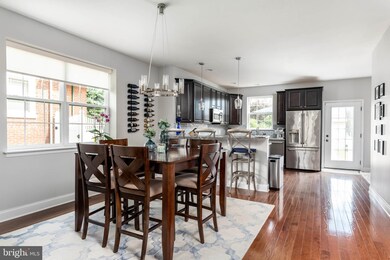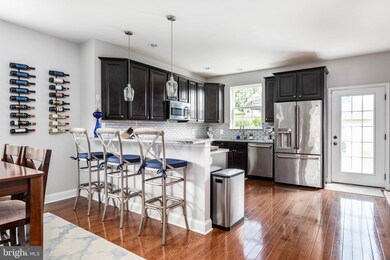
414 E 10th Ave Conshohocken, PA 19428
Highlights
- Open Floorplan
- Colonial Architecture
- 1 Fireplace
- Conshohocken Elementary School Rated A
- Wood Flooring
- 4-minute walk to Leeland Park
About This Home
As of July 2020Have you ever heard someone say something is better than new and wonder what they were talking about? How could something possibly be better than new? All you have to do is step one foot off the charming front porch and inside this stunning six-year young Conshohocken townhome and you ll totally understand how something could actually be better than new. Builder Grade no more, this home has been meticulously upgraded from what was an already fantastic new construction home and made into an absolute showstopper. Good thing you ll be wearing a mask since it will help from keeping your jaw from dragging on the floor while touring this home. The list of things to love is very long, so let s get started with its unbeatable location. It is situated on a wide, tree-lined street within walking distance to all of the wonderful restaurants, coffee and sandwich shops, and conveniences that the town of Conshohocken has to offer. Street parking is plentiful, but you won t need to worry much about that since you ll have your very own detached 2 car garage behind the home to store your vehicles and other toys. The spacious front porch is perfect for welcoming your friends and family or for sipping a cold beverage while chatting it up with the neighbors. Step inside to discover a main living space with an open floor plan, hardwood floors, crown molding, a gas fireplace, and a powder room. The gorgeous gourmet kitchen with a breakfast bar with seating and stylish pendant lighting, comes with everything you d come to expect in a home like this; stainless steel appliances, 42 cabinetry, granite counters, and a fantastic white subway tile backsplash. Just take a look at the pictures since words cannot do this home justice. These days everyone is looking for outdoor space, and this home is sure to please in that department. Not only does it offer a cute back yard area, but you also get the enjoyment of a deck. Yep, that s right, a front porch, a yard, AND a deck. But, that s not all. Wait until you see the light-filled finished basement, thanks to the recessed lighting AND the window (yes, it has a window). It is the perfect space for all of your entertaining and lounging needs and can be used as a den, recreation room, a home office or even a fitness studio. Did someone say Zoom yoga? The possibilities for this space are endless. The upper level features 3 spacious bedrooms and 2 full bathrooms, including a Master Bedroom with an en suite bath with a double-bowl vanity and walk-in shower. It s the perfect tranquil retreat. Located in the award-winning Colonial School district, this home is also conveniently located within minutes to Plymouth Meeting, King of Prussia, Ambler, and Chestnut Hill and offers access to multiple grocery stores, malls, and of course those aforementioned restaurants and the nightlife Conshohocken has to offer. It s also a short distance to I-76, the PA Turnpike, and Route 476. If you prefer the train or bus, the Spring Mill and Conshohocken regional rail train stations and other convenient public transit is nearby. The icing on the cake is that it is also located in the award-winning Colonial School District. Book your appointment now. This one definitely won t last!
Townhouse Details
Home Type
- Townhome
Est. Annual Taxes
- $5,559
Year Built
- Built in 2014
Lot Details
- 4,410 Sq Ft Lot
- Lot Dimensions are 32.00 x 0.00
Parking
- 2 Car Detached Garage
- Garage Door Opener
Home Design
- Semi-Detached or Twin Home
- Colonial Architecture
- Vinyl Siding
Interior Spaces
- Property has 2 Levels
- Open Floorplan
- Crown Molding
- 1 Fireplace
- Wood Flooring
- Finished Basement
- Basement Fills Entire Space Under The House
Kitchen
- Eat-In Kitchen
- Gas Oven or Range
- Self-Cleaning Oven
- Microwave
- Dishwasher
- Stainless Steel Appliances
- Upgraded Countertops
- Disposal
Bedrooms and Bathrooms
- 3 Bedrooms
- En-Suite Primary Bedroom
- En-Suite Bathroom
- Walk-In Closet
Laundry
- Laundry on upper level
- Dryer
- Washer
Schools
- Conshohocken Elementary School
- Colonial Middle School
- Plymouth Whitemarsh High School
Utilities
- Forced Air Heating and Cooling System
- Cooling System Utilizes Natural Gas
Community Details
- No Home Owners Association
- Conshohocken Subdivision
Listing and Financial Details
- Tax Lot 021
- Assessor Parcel Number 05-00-10216-003
Ownership History
Purchase Details
Home Financials for this Owner
Home Financials are based on the most recent Mortgage that was taken out on this home.Purchase Details
Home Financials for this Owner
Home Financials are based on the most recent Mortgage that was taken out on this home.Purchase Details
Purchase Details
Home Financials for this Owner
Home Financials are based on the most recent Mortgage that was taken out on this home.Similar Homes in Conshohocken, PA
Home Values in the Area
Average Home Value in this Area
Purchase History
| Date | Type | Sale Price | Title Company |
|---|---|---|---|
| Deed | $552,000 | None Available | |
| Interfamily Deed Transfer | -- | Silk Title & Escrow | |
| Deed | -- | None Available | |
| Deed | $420,000 | Stewart Title Guaranty Co |
Mortgage History
| Date | Status | Loan Amount | Loan Type |
|---|---|---|---|
| Open | $441,600 | New Conventional | |
| Previous Owner | $385,283 | Adjustable Rate Mortgage/ARM | |
| Previous Owner | $399,000 | New Conventional |
Property History
| Date | Event | Price | Change | Sq Ft Price |
|---|---|---|---|---|
| 07/30/2020 07/30/20 | Sold | $552,000 | +0.4% | $167 / Sq Ft |
| 06/28/2020 06/28/20 | Price Changed | $550,000 | +4.8% | $166 / Sq Ft |
| 06/21/2020 06/21/20 | Pending | -- | -- | -- |
| 06/18/2020 06/18/20 | For Sale | $525,000 | +19.3% | $159 / Sq Ft |
| 06/20/2014 06/20/14 | Sold | $440,000 | -2.2% | $169 / Sq Ft |
| 06/12/2014 06/12/14 | Pending | -- | -- | -- |
| 05/15/2014 05/15/14 | Price Changed | $449,999 | -2.2% | $173 / Sq Ft |
| 04/14/2014 04/14/14 | For Sale | $459,900 | -- | $177 / Sq Ft |
Tax History Compared to Growth
Tax History
| Year | Tax Paid | Tax Assessment Tax Assessment Total Assessment is a certain percentage of the fair market value that is determined by local assessors to be the total taxable value of land and additions on the property. | Land | Improvement |
|---|---|---|---|---|
| 2024 | $6,198 | $178,630 | -- | -- |
| 2023 | $5,989 | $178,630 | $0 | $0 |
| 2022 | $5,861 | $178,630 | $0 | $0 |
| 2021 | $5,696 | $178,630 | $0 | $0 |
| 2020 | $5,381 | $178,630 | $0 | $0 |
| 2019 | $5,323 | $178,630 | $0 | $0 |
| 2018 | $1,313 | $178,630 | $0 | $0 |
| 2017 | $5,058 | $178,630 | $0 | $0 |
| 2016 | $4,988 | $178,630 | $0 | $0 |
| 2015 | $4,780 | $178,630 | $0 | $0 |
| 2014 | $4,780 | $19,940 | $0 | $0 |
Agents Affiliated with this Home
-

Seller's Agent in 2020
Noele Stinson
Coldwell Banker Realty
(610) 960-4982
97 in this area
249 Total Sales
-

Buyer's Agent in 2020
Binnie Bianco
Keller Williams Real Estate-Blue Bell
(484) 576-7219
65 in this area
210 Total Sales
-

Seller's Agent in 2014
Sally Marcelli
Keller Williams Main Line
(610) 324-3257
75 Total Sales
-

Seller Co-Listing Agent in 2014
Kiersten Watson
Coldwell Banker Realty
(610) 357-9563
1 in this area
49 Total Sales
-
K
Buyer's Agent in 2014
Kathy Stapola
BHHS Fox & Roach
Map
Source: Bright MLS
MLS Number: PAMC652916
APN: 05-00-10216-003
- 342 E 9th Ave
- 340 E 9th Ave
- 321 E 9th Ave
- 0 Transition at Spring Mill Unit PAMC2116644
- 0 Transition at Spring Mill Unit PAMC2115970
- 0 Transition at Spring Mill Unit PAMC2106502
- 915 Spring Mill Ave
- 814 E Hector St
- 410 E 7th Ave
- 406 E 7th Ave
- 408 E 7th Ave
- 404 E 7th Ave
- 402 E 7th Ave
- 400 E 7th Ave
- 213 E 11th Ave
- 411 Roberts Ave
- 222 E 7th Ave
- 137 E 9th Ave
- 316 E North Ln
- 310 E 6th Ave
