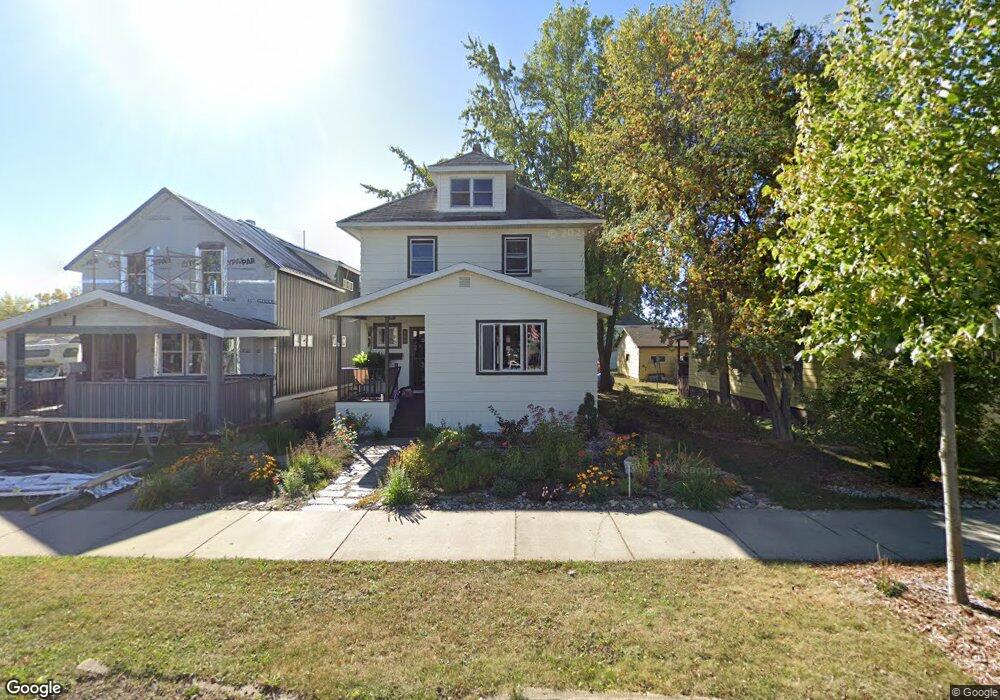
Highlights
- Wood Burning Stove
- Formal Dining Room
- Porch
- Wood Flooring
- 2 Car Detached Garage
- 4-minute walk to Whiteside Park
About This Home
As of May 2021Lovely Chapman Street Home This beautifully updated home has 4 bedrooms, 3 baths, living room & dining room with wood floors, updated kitchen with stainless steel appliances, new bath & back entry, and a front foyer with an open staircase to the second floor. The second floor has 4 bedrooms & full bath. The attic space is nicely finished for bedroom/office/studio space. The full basement has a bath being completed, laundry facilities, new hot water heater, new plumbing lines. New back deck & screened porch. 2 car garage. Garden & perennial flowers. Centrally located to schools & downtown. Move in & enjoy!
Home Details
Home Type
- Single Family
Est. Annual Taxes
- $2,990
Year Built
- 1916
Lot Details
- 6,098 Sq Ft Lot
- Lot Dimensions are 50 x 125
Parking
- 2 Car Detached Garage
Home Design
- Poured Concrete
- Frame Construction
- Asphalt Shingled Roof
Interior Spaces
- 1,920 Sq Ft Home
- Woodwork
- Ceiling Fan
- Wood Burning Stove
- Formal Dining Room
- Unfinished Basement
- Basement Fills Entire Space Under The House
- Walkup Attic
- Washer
Kitchen
- Eat-In Kitchen
- Range
- Dishwasher
- Kitchen Island
Flooring
- Wood
- Tile
Bedrooms and Bathrooms
- 4 Bedrooms
- Walk-In Closet
- Bathroom on Main Level
Outdoor Features
- Porch
Utilities
- Baseboard Heating
- Boiler Heating System
- Heating System Uses Oil
- Heating System Uses Wood
- Electric Water Heater
- Fuel Tank
- Phone Available
Listing and Financial Details
- Assessor Parcel Number 030-0370-02000
Ownership History
Purchase Details
Purchase Details
Home Financials for this Owner
Home Financials are based on the most recent Mortgage that was taken out on this home.Purchase Details
Home Financials for this Owner
Home Financials are based on the most recent Mortgage that was taken out on this home.Purchase Details
Home Financials for this Owner
Home Financials are based on the most recent Mortgage that was taken out on this home.Purchase Details
Home Financials for this Owner
Home Financials are based on the most recent Mortgage that was taken out on this home.Map
Similar Home in Ely, MN
Home Values in the Area
Average Home Value in this Area
Purchase History
| Date | Type | Sale Price | Title Company |
|---|---|---|---|
| Quit Claim Deed | $500 | None Listed On Document | |
| Warranty Deed | $198,000 | Northeast Title Company | |
| Warranty Deed | $140,000 | Northeast Title Company | |
| Warranty Deed | $103,500 | Canoe Country Title | |
| Warranty Deed | $125,000 | Ati Title Company | |
| Deed | $198,000 | -- |
Mortgage History
| Date | Status | Loan Amount | Loan Type |
|---|---|---|---|
| Previous Owner | $93,150 | New Conventional | |
| Previous Owner | $35,000 | Credit Line Revolving | |
| Previous Owner | $118,750 | No Value Available |
Property History
| Date | Event | Price | Change | Sq Ft Price |
|---|---|---|---|---|
| 05/26/2021 05/26/21 | Sold | $198,000 | 0.0% | $103 / Sq Ft |
| 04/18/2021 04/18/21 | Pending | -- | -- | -- |
| 04/15/2021 04/15/21 | For Sale | $198,000 | +41.4% | $103 / Sq Ft |
| 09/06/2014 09/06/14 | Sold | $140,000 | -6.6% | $73 / Sq Ft |
| 08/07/2014 08/07/14 | Pending | -- | -- | -- |
| 06/23/2014 06/23/14 | For Sale | $149,900 | -- | $78 / Sq Ft |
Tax History
| Year | Tax Paid | Tax Assessment Tax Assessment Total Assessment is a certain percentage of the fair market value that is determined by local assessors to be the total taxable value of land and additions on the property. | Land | Improvement |
|---|---|---|---|---|
| 2023 | $2,990 | $218,700 | $8,700 | $210,000 |
| 2022 | $1,998 | $203,100 | $8,300 | $194,800 |
| 2021 | $1,918 | $142,900 | $7,500 | $135,400 |
| 2020 | $1,714 | $127,400 | $7,500 | $119,900 |
| 2019 | $1,632 | $127,400 | $7,500 | $119,900 |
| 2018 | $1,506 | $125,600 | $7,500 | $118,100 |
| 2017 | $1,536 | $119,800 | $7,400 | $112,400 |
| 2016 | $1,658 | $116,000 | $6,800 | $109,200 |
| 2015 | $1,482 | $90,800 | $5,800 | $85,000 |
| 2014 | $1,482 | $90,800 | $5,800 | $85,000 |
Source: REALTOR® Association of Southern Minnesota
MLS Number: 4638851
APN: 030037002000
- 539 E Chapman St
- 324 S 4th Ave E
- 403 E James St
- 317 E James St
- 445 E Washington St
- 35 E White St
- 21 E White St
- 23 W Harvey St
- 23 E Boundary St
- 1020 E Camp St
- 1004 E Madison St
- 1115 E Madison St
- 1151 E Camp St
- 1229 E Sheridan St
- 78 W Chandler St
- TBD Hill Top Rd
- 1512 E Harvey St
- 1545 N Pioneer Rd
- 1775 Maple St
- 2128 and 2136 Sibley Ct
