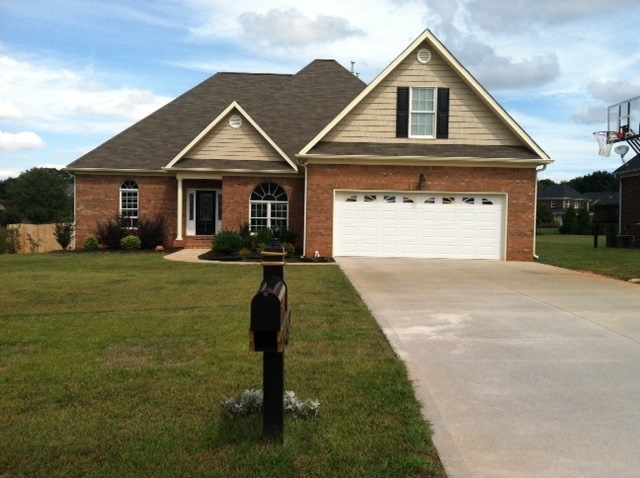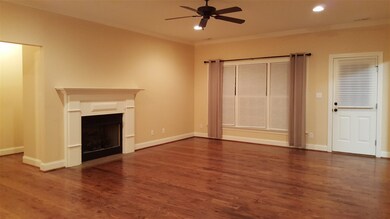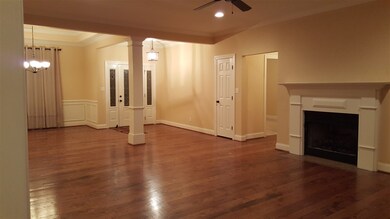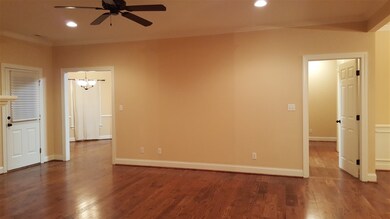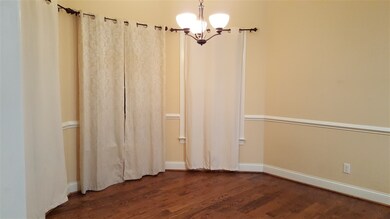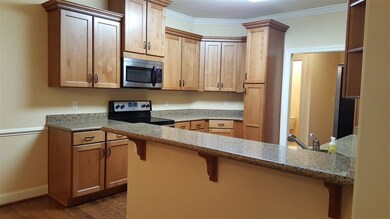
414 Hunting Crest Ct Boiling Springs, SC 29316
Estimated Value: $471,889 - $539,000
Highlights
- Open Floorplan
- Maid or Guest Quarters
- Wood Flooring
- Boiling Springs Elementary School Rated A-
- Deck
- Main Floor Primary Bedroom
About This Home
As of April 2016Single story living at its finest! Almost new! All the advantages of a beautiful newly constructed home but with the benefits of an established Boiling Springs neighborhood. Mature trees and manicured lawns abound. Maintenance free all brick home features oversized fenced yard, Trexx decking, and underground irrigation. When you enter the decorative front door, the inviting open plan awaits you. Gorgeous hardwood flows through most of the main area. Crown molding adorns most of the main living area. The open dining features double trey ceiling, Chair rail, and judges’ panels. You are welcomed into a bright oversized great room with a wall of windows, enhanced ceiling lighting and a gas log fireplace. The kitchen has beautiful maple cabinets with solid surface counter tops that accent the stainless steel appliances. The dinette features a bay window. The secondary bedrooms share a Jack and Jill bath. The master bedroom of this home also has a double tray ceiling. Full master bath featuring a jetted tub, double sinks and a walk in closet with built in's. Upstairs boasts a large bonus room with its own full bath and closet. Great for that “man Cave", play room, guest or in-law space. The laundry has built in cabinets and doubles as a mud room. There is a lot of storage room with walk in attic storage accessed through the upstairs walk in closet. All closets have custum built in's. No detail has been overlooked. You must see this Almost new home.
Last Agent to Sell the Property
EXP Realty LLC License #55720 Listed on: 03/12/2016

Home Details
Home Type
- Single Family
Est. Annual Taxes
- $2,270
Year Built
- Built in 2014
Lot Details
- 0.72 Acre Lot
- Fenced Yard
- Level Lot
- Sprinkler System
HOA Fees
- $22 Monthly HOA Fees
Home Design
- Brick Veneer
- Composition Shingle Roof
Interior Spaces
- 2,657 Sq Ft Home
- 1.5-Story Property
- Open Floorplan
- Tray Ceiling
- Smooth Ceilings
- Ceiling height of 9 feet or more
- Ceiling Fan
- Gas Log Fireplace
- Insulated Windows
- Tilt-In Windows
- Window Treatments
- Bonus Room
- Crawl Space
- Storage In Attic
- Fire and Smoke Detector
Kitchen
- Breakfast Area or Nook
- Free-Standing Range
- Microwave
- Dishwasher
- Solid Surface Countertops
Flooring
- Wood
- Carpet
- Ceramic Tile
Bedrooms and Bathrooms
- 3 Main Level Bedrooms
- Primary Bedroom on Main
- Split Bedroom Floorplan
- Walk-In Closet
- Primary Bathroom is a Full Bathroom
- Maid or Guest Quarters
- Double Vanity
- Jetted Tub in Primary Bathroom
- Bathtub
- Garden Bath
- Separate Shower
Parking
- 2 Car Garage
- Parking Storage or Cabinetry
- Garage Door Opener
- Driveway
Outdoor Features
- Deck
Schools
- Carlisle Elementary School
- Rainbow Lake Middle School
- Boiling Springs High School
Utilities
- Forced Air Heating and Cooling System
- Heating System Uses Natural Gas
- Gas Water Heater
- Cable TV Available
Community Details
- Association fees include street lights
- Built by Wyant
- Carlisle Place Subdivision
Ownership History
Purchase Details
Home Financials for this Owner
Home Financials are based on the most recent Mortgage that was taken out on this home.Purchase Details
Home Financials for this Owner
Home Financials are based on the most recent Mortgage that was taken out on this home.Purchase Details
Purchase Details
Similar Homes in Boiling Springs, SC
Home Values in the Area
Average Home Value in this Area
Purchase History
| Date | Buyer | Sale Price | Title Company |
|---|---|---|---|
| Mcpherson Christopher C | $254,500 | None Available | |
| Bosh Brian Christopher | $244,000 | -- | |
| George S Wyant Inc | $24,000 | -- | |
| Burdette Paul M | $22,500 | -- |
Mortgage History
| Date | Status | Borrower | Loan Amount |
|---|---|---|---|
| Open | Mcpherson Christopher C | $236,000 | |
| Previous Owner | Bosh Brian Christopher | $252,052 |
Property History
| Date | Event | Price | Change | Sq Ft Price |
|---|---|---|---|---|
| 04/28/2016 04/28/16 | Sold | $254,500 | -2.1% | $96 / Sq Ft |
| 03/17/2016 03/17/16 | Pending | -- | -- | -- |
| 03/12/2016 03/12/16 | For Sale | $259,900 | +6.5% | $98 / Sq Ft |
| 03/17/2014 03/17/14 | Sold | $244,000 | -9.5% | $92 / Sq Ft |
| 02/23/2014 02/23/14 | Pending | -- | -- | -- |
| 10/11/2012 10/11/12 | For Sale | $269,500 | -- | $101 / Sq Ft |
Tax History Compared to Growth
Tax History
| Year | Tax Paid | Tax Assessment Tax Assessment Total Assessment is a certain percentage of the fair market value that is determined by local assessors to be the total taxable value of land and additions on the property. | Land | Improvement |
|---|---|---|---|---|
| 2024 | $2,270 | $13,699 | $1,261 | $12,438 |
| 2023 | $2,270 | $13,699 | $1,261 | $12,438 |
| 2022 | $2,024 | $11,912 | $940 | $10,972 |
| 2021 | $2,021 | $11,912 | $940 | $10,972 |
| 2020 | $1,905 | $11,348 | $940 | $10,408 |
| 2019 | $1,905 | $11,348 | $940 | $10,408 |
| 2018 | $1,859 | $11,348 | $940 | $10,408 |
| 2017 | $1,682 | $10,180 | $940 | $9,240 |
| 2016 | $1,625 | $9,760 | $940 | $8,820 |
| 2015 | $1,623 | $9,760 | $940 | $8,820 |
| 2014 | $150 | $1,410 | $1,410 | $0 |
Agents Affiliated with this Home
-
Annamarie Congemi

Seller's Agent in 2016
Annamarie Congemi
EXP Realty LLC
(864) 542-5302
84 Total Sales
-
Teresa Page

Buyer's Agent in 2016
Teresa Page
RE/MAX Executives Charlotte, NC
(864) 316-5929
75 Total Sales
-
William STILL

Seller's Agent in 2014
William STILL
C 21 Blackwell & Co
(864) 580-0924
17 Total Sales
-
John Powell

Buyer's Agent in 2014
John Powell
ALL-STAR REALTY ASSOCIATES
(864) 590-2853
92 Total Sales
Map
Source: Multiple Listing Service of Spartanburg
MLS Number: SPN233492
APN: 2-38-00-211.00
- 7110 Luna Mae Ct
- 7239 Clemie Ct
- 117 Evergreen St
- 804 Berry Rd
- 433 Josie Way
- 972 Nantahala Dr
- 4921 Parris Bridge Rd
- 222 Blease Horton Rd
- 222 State Road S-42-9750
- 198 Blease Horton Rd
- 1032 S November Dr
- 1026 S November Dr
- 1008 S November Dr
- 215 Longmont Dr
- 148 Southland Ave
- 608 Berry Rd
- 218 Little Man Dr
- 583 Berry Rd
- 414 Hunting Crest Ct
- 408 Hunting Crest Ct
- 420 Hunting Crest Ct
- 409 Hunting Crest Ct
- 415 Hunting Crest Ct
- 426 Hunting Crest Ct
- 423 Hunting Crest Ct
- 402 Hunting Crest Ct
- 403 Hunting Crest Ct
- 432 Hunting Crest Ct
- 7102 Luna Mae Ct
- 7105 Luna Mae Ct
- 7106 Luna Mae Ct
- 7114 Luna Mae Ct
- 7118 Luna Mae Ct
- 7118 Luna Mae Ct
- 7114 Luna Mae Ct
- 233 Heather Glen Dr
- 429 Hunting Crest Ct
- 207 Heather Glen Dr
