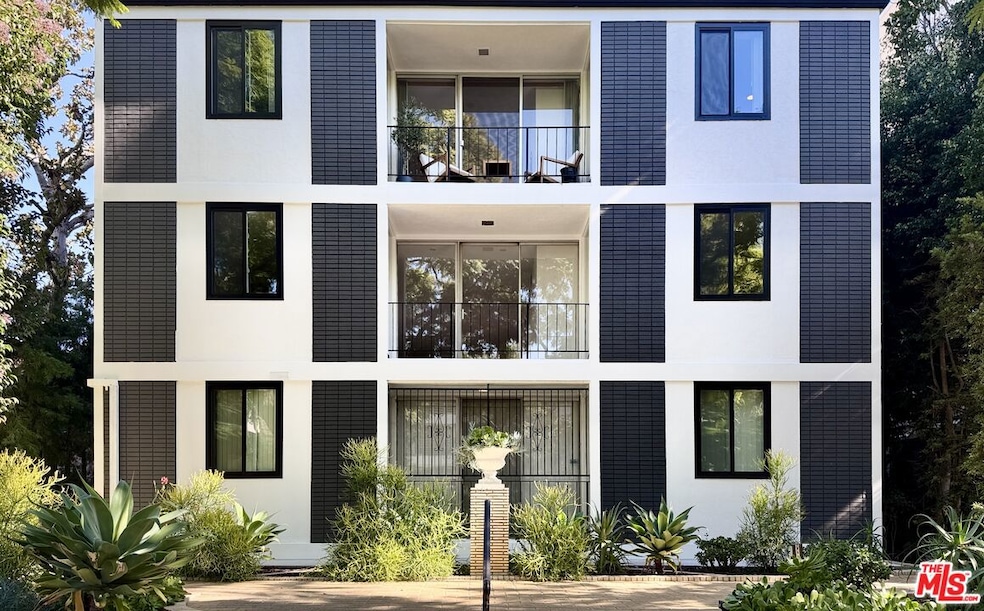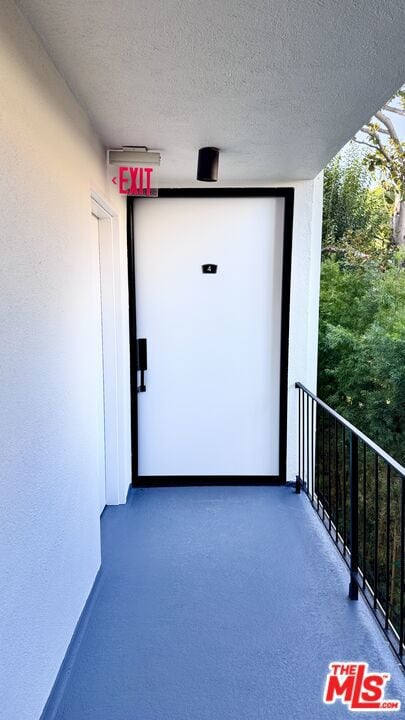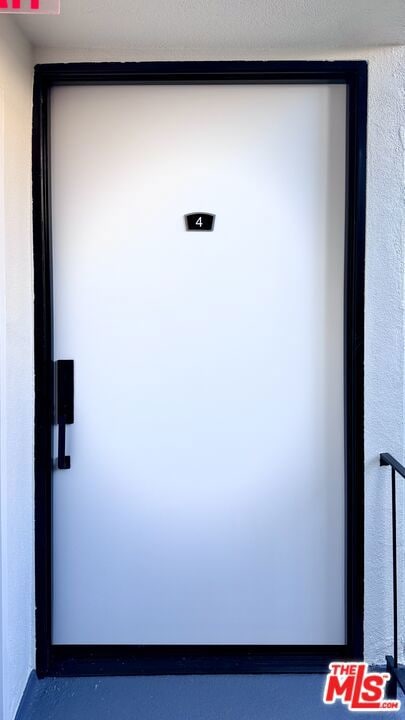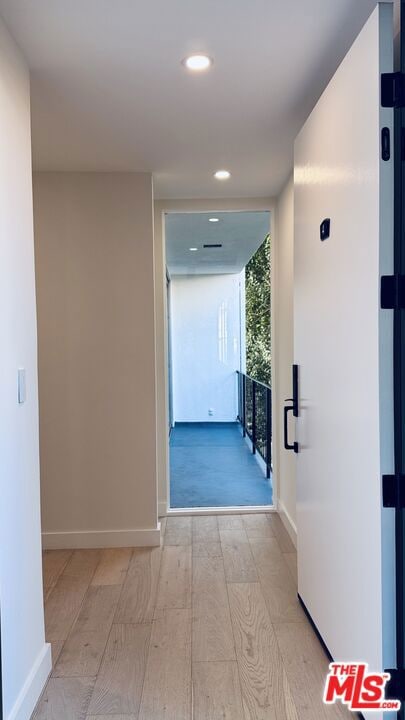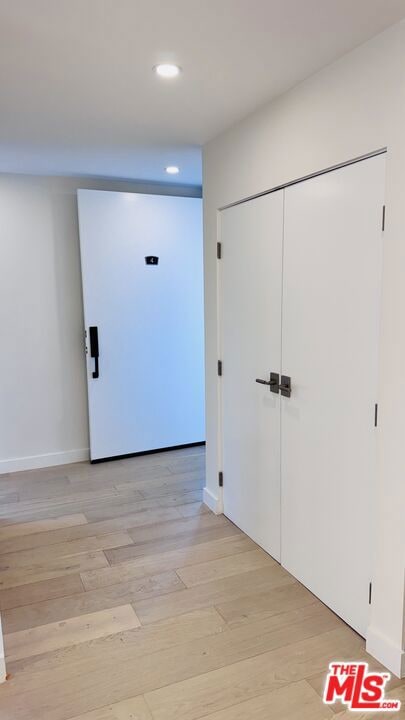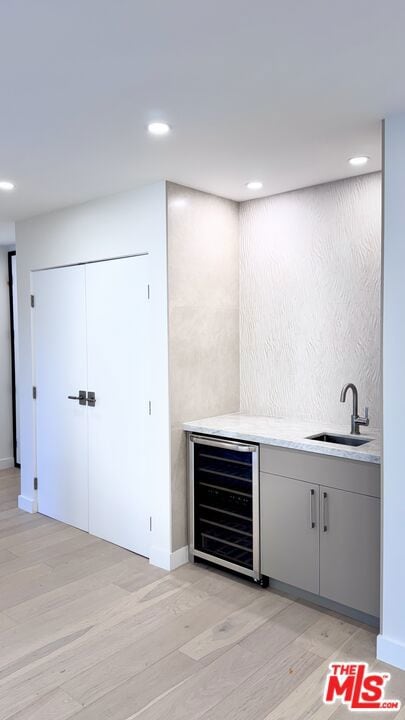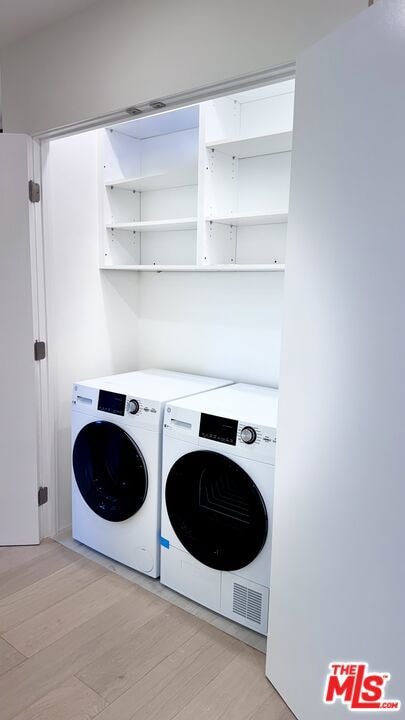414 N Palm Dr Unit 4 Beverly Hills, CA 90210
Highlights
- Newly Remodeled
- Gated Parking
- Open Floorplan
- Hawthorne Elementary School Rated A
- City View
- Engineered Wood Flooring
About This Home
Beverly Hills Luxury Living at Its Finest. Experience modern elegance in this brand new, fully remodeled luxury unit boasting an expansive 1600+ sqft floor plan in the heart of Beverly Hills. Every inch of this residence has been completely redone with the highest quality finishes everything is brand new. Step into a huge sun-filled living room surrounded by unbelievable natural light and gorgeous views from every window and both balconies. The home features brand new engineered hardwood flooring, custom lighting throughout, and a bar with wine cooler - perfect for entertaining. The open-concept chef's kitchen includes a breakfast island and all brand new top-of-the-line appliances, including a cooktop, oven, microwave, refrigerator, dishwasher, and wine cooler. Enjoy two massive bedrooms with huge closets and two spa-like full bathrooms featuring rainfall showers and a soaking bathtub, designed for ultimate comfort and relaxation. A brand new washer and dryer are conveniently located in-unit. With central AC and heating, luxury finishes, and a ready-to-move-in condition, this home offers a perfect blend of sophistication and comfort. Located in the most prestigious area of Beverly Hills, just minutes from world-renowned Rodeo Drive, fine dining, and upscale shopping. Don't miss this rare opportunity to live in Beverly Hills luxury redefined.
Condo Details
Home Type
- Condominium
Year Built
- Built in 1962 | Newly Remodeled
Lot Details
- North Facing Home
- Gated Home
Property Views
- City
- Woods
- Trees
Home Design
- Modern Architecture
- Entry on the 2nd floor
Interior Spaces
- 1,640 Sq Ft Home
- 1-Story Property
- Open Floorplan
- Wet Bar
- Wired For Data
- Built-In Features
- Bar
- Recessed Lighting
- Double Pane Windows
- Window Screens
- Entryway
- Family Room
- Living Room
- Dining Room
- Storage
Kitchen
- Breakfast Area or Nook
- Breakfast Bar
- Convection Oven
- Electric Oven
- Electric Cooktop
- Range Hood
- Microwave
- Freezer
- Ice Maker
- Water Line To Refrigerator
- Dishwasher
- Kitchen Island
- Granite Countertops
- Disposal
Flooring
- Engineered Wood
- Tile
Bedrooms and Bathrooms
- 2 Bedrooms
- Mirrored Closets Doors
- Remodeled Bathroom
- 2 Full Bathrooms
- Double Vanity
- Bidet
- Soaking Tub
- Bathtub with Shower
Laundry
- Laundry Room
- Dryer
- Washer
Home Security
- Security Lights
- Intercom
Parking
- 4 Car Direct Access Garage
- Tandem Parking
- Garage Door Opener
- Gated Parking
- Assigned Parking
Utilities
- Central Heating and Cooling System
- Cable TV Available
Additional Features
- Living Room Balcony
- City Lot
Listing and Financial Details
- Security Deposit $6,995
- Tenant pays for cable TV, electricity
- Rent includes trash collection, water
- 12 Month Lease Term
- Assessor Parcel Number 4342-001-009
Community Details
Overview
- 10 Units
- Low-Rise Condominium
Pet Policy
- Call for details about the types of pets allowed
Security
- Carbon Monoxide Detectors
- Fire and Smoke Detector
Amenities
- Elevator
Map
Source: The MLS
MLS Number: 25617627
- 411 N Oakhurst Dr Unit 102
- 411 N Oakhurst Dr Unit 106
- 419 N Oakhurst Dr Unit 102
- 406 N Oakhurst Dr Unit 204
- 339 N Palm Dr Unit 202
- 425 N Palm Dr Unit 201
- 425 N Palm Dr Unit 403
- 425 N Palm Dr Unit 401
- 425 N Palm Dr Unit 202
- 425 N Palm Dr Unit 104
- 117 S Doheny Dr Unit 410
- 117 S Doheny Dr Unit 308
- 460 N Palm Dr Unit 501
- 331 N Oakhurst Dr
- 137 N Doheny Dr
- 425 N Maple Dr Unit 602
- 432 N Oakhurst Dr Unit 104
- 432 N Oakhurst Dr Unit 503
- 100 S Doheny Dr Unit 214
- 100 S Doheny Dr Unit 920
- 414 N Palm Dr Unit 6
- 412 N Palm Dr Unit 402
- 412 N Palm Dr Unit 303
- 415 N Oakhurst Dr Unit FL1-ID280
- 404 N Maple Dr
- 350 N Palm Dr Unit 106
- 350 N Palm Dr Unit 406
- 350 N Palm Dr Unit 205
- 350 N Palm Dr Unit 401
- 435 N Oakhurst Dr Unit 701
- 435 N Oakhurst Dr Unit 303
- 350 N Oakhurst Dr
- 430 N Maple Dr
- 430 N Maple Dr
- 430 N Maple Dr
- 114 N Doheny Dr Unit FL2-ID866
- 114 N Doheny Dr Unit FL3-ID940
- 114 N Doheny Dr Unit FL4-ID1062
- 114 N Doheny Dr Unit FL2-ID541
- 455 N Palm Dr Unit PH
