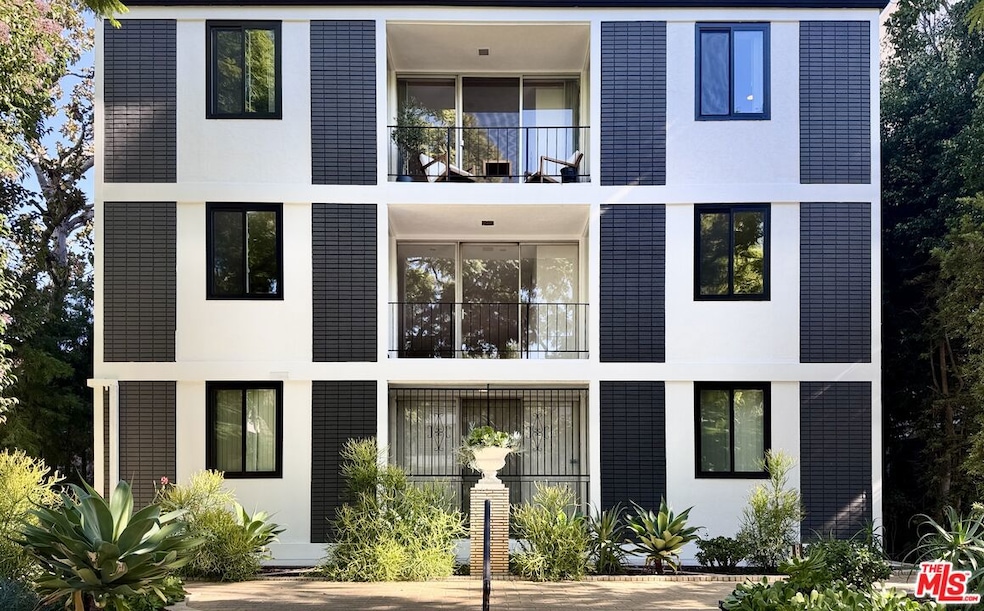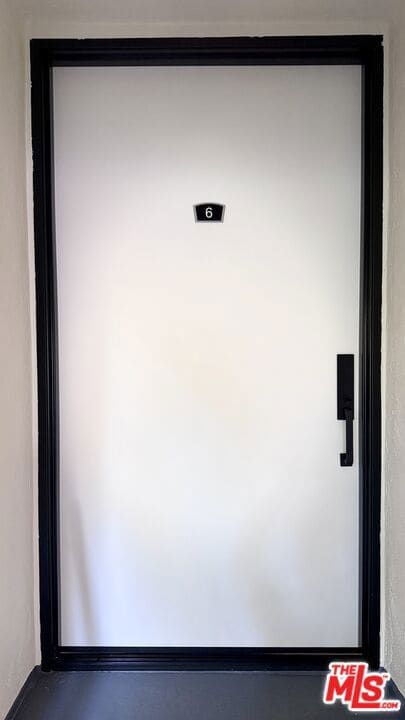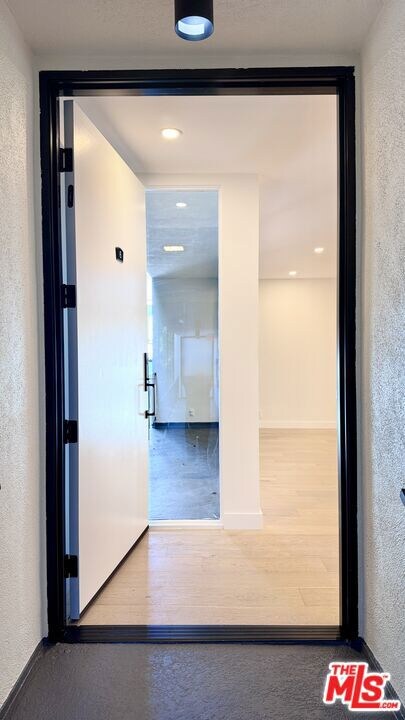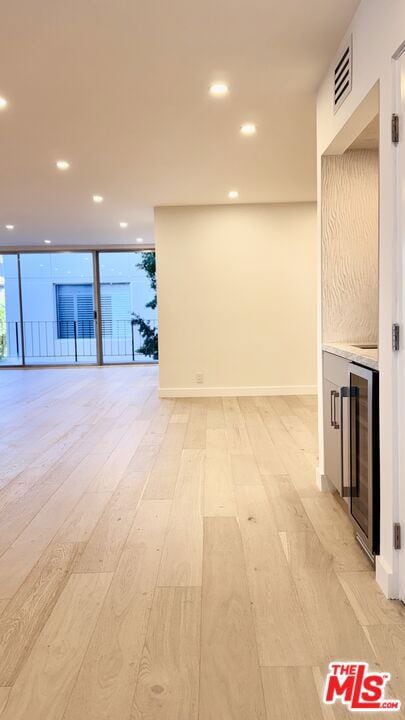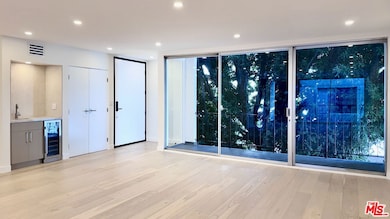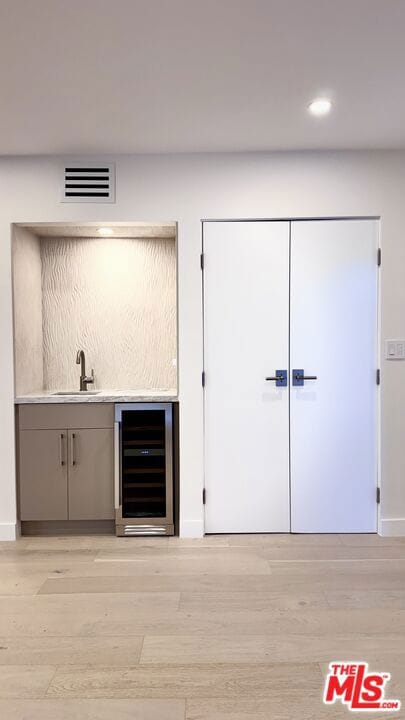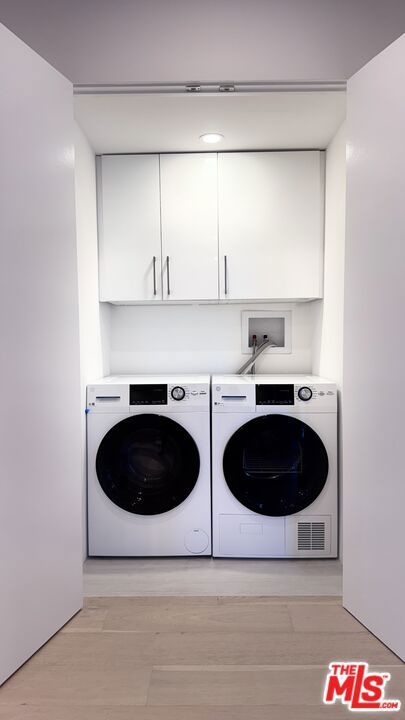414 N Palm Dr Unit 6 Beverly Hills, CA 90210
Highlights
- Newly Remodeled
- Gated Parking
- Open Floorplan
- Hawthorne Elementary School Rated A
- View of Trees or Woods
- Engineered Wood Flooring
About This Home
Experience true luxury living in this brand new fully remodeled residence located in the heart of Beverly Hills. This exceptional home features an expansive 1600+ square feet open floor plan with two huge balconies on each end of the living room, creating an airy island-like atmosphere filled with natural light. The interior showcases brand new engineered hardwood flooring and a spacious living room perfect for both relaxing and entertaining. The home offers two large bedrooms and two full spa-like bathrooms with rainfall showers and a luxurious bathtub. Every detail in this unit is brand new. It includes huge closets, a brand new washer and dryer in the unit, and a beautiful bar with a wine cooler. The open kitchen features a breakfast island and all brand new top-quality appliances including a cooktop, oven, microwave, refrigerator, wine cooler, and dishwasher. This home is filled with abundant lighting and comes equipped with central air conditioning and heating. It is ready to move in and offers the ultimate comfort and sophistication. Located in the best and most luxurious area of Beverly Hills, just minutes away from world-famous Rodeo Drive, this residence offers the perfect combination of style, convenience, and prestige. Do not miss this rare opportunity to live in one of the most sought-after addresses in Beverly Hills.
Condo Details
Home Type
- Condominium
Year Built
- Built in 1962 | Newly Remodeled
Property Views
- Woods
- Trees
Home Design
- Modern Architecture
- Entry on the 2nd floor
Interior Spaces
- 1,640 Sq Ft Home
- 1-Story Property
- Open Floorplan
- Wet Bar
- Wired For Data
- Built-In Features
- Bar
- Recessed Lighting
- Double Pane Windows
- Window Screens
- Entryway
- Family Room
- Living Room
- Dining Room
- Storage
Kitchen
- Breakfast Area or Nook
- Breakfast Bar
- Convection Oven
- Electric Oven
- Electric Cooktop
- Range Hood
- Microwave
- Freezer
- Ice Maker
- Water Line To Refrigerator
- Dishwasher
- Kitchen Island
- Granite Countertops
- Disposal
Flooring
- Engineered Wood
- Tile
Bedrooms and Bathrooms
- 2 Bedrooms
- Mirrored Closets Doors
- Remodeled Bathroom
- 2 Full Bathrooms
- Double Vanity
- Bidet
- Bathtub with Shower
Laundry
- Laundry Room
- Dryer
- Washer
Home Security
- Security Lights
- Intercom
Parking
- 4 Car Attached Garage
- Tandem Parking
- Garage Door Opener
- Gated Parking
- Assigned Parking
Utilities
- Central Heating and Cooling System
- Cable TV Available
Additional Features
- Living Room Balcony
- Gated Home
- City Lot
Listing and Financial Details
- Security Deposit $6,995
- Tenant pays for cable TV, electricity
- Rent includes trash collection, water
- 12 Month Lease Term
- Assessor Parcel Number 4342-001-009
Community Details
Overview
- 10 Units
- Low-Rise Condominium
Pet Policy
- Call for details about the types of pets allowed
Security
- Carbon Monoxide Detectors
- Fire and Smoke Detector
Amenities
- Elevator
Map
Source: The MLS
MLS Number: 25617633
- 411 N Oakhurst Dr Unit 102
- 411 N Oakhurst Dr Unit 106
- 419 N Oakhurst Dr Unit 102
- 406 N Oakhurst Dr Unit 204
- 425 N Palm Dr Unit 201
- 425 N Palm Dr Unit 403
- 425 N Palm Dr Unit 401
- 425 N Palm Dr Unit 202
- 425 N Palm Dr Unit 104
- 460 N Palm Dr Unit 501
- 339 N Palm Dr Unit 202
- 117 S Doheny Dr Unit 410
- 117 S Doheny Dr Unit 308
- 425 N Maple Dr Unit 602
- 432 N Oakhurst Dr Unit 104
- 432 N Oakhurst Dr Unit 503
- 137 N Doheny Dr
- 450 N Palm Dr Unit 507
- 455 N Palm Dr Unit PH
- 331 N Oakhurst Dr
- 414 N Palm Dr Unit 4
- 412 N Palm Dr Unit 402
- 412 N Palm Dr Unit 303
- 415 N Oakhurst Dr Unit FL1-ID280
- 404 N Maple Dr
- 350 N Palm Dr Unit 106
- 350 N Palm Dr Unit 406
- 350 N Palm Dr Unit 205
- 350 N Palm Dr Unit 401
- 435 N Oakhurst Dr Unit 701
- 435 N Oakhurst Dr Unit 303
- 350 N Oakhurst Dr
- 430 N Maple Dr
- 430 N Maple Dr
- 430 N Maple Dr
- 114 N Doheny Dr Unit FL2-ID866
- 114 N Doheny Dr Unit FL3-ID940
- 114 N Doheny Dr Unit FL4-ID1062
- 114 N Doheny Dr Unit FL2-ID541
- 455 N Palm Dr Unit PH
