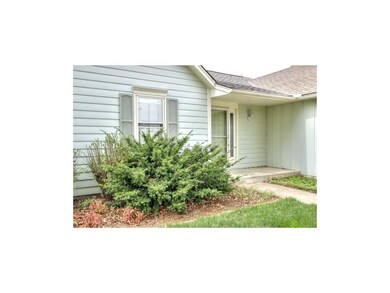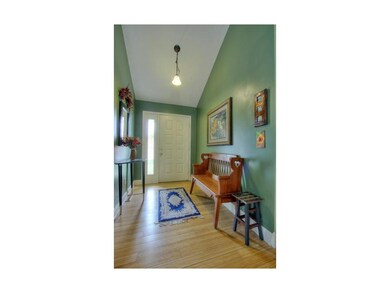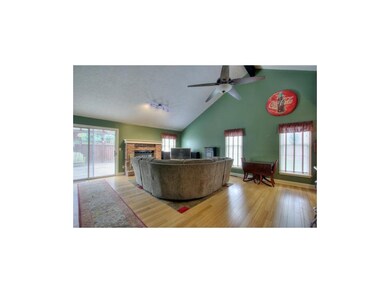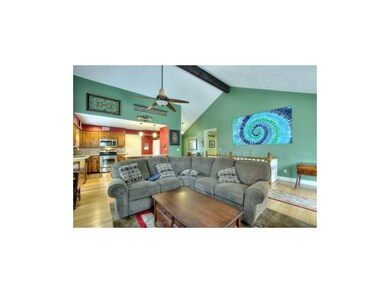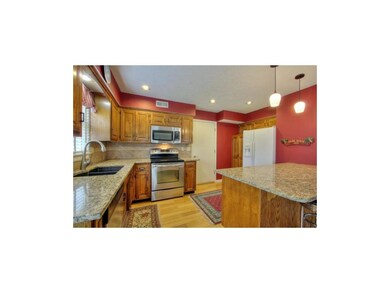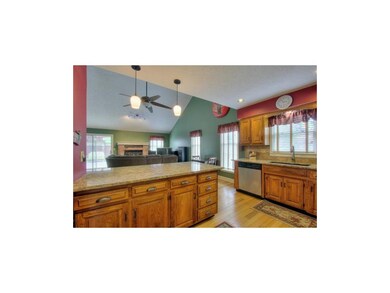
414 NE Bordner Dr Lees Summit, MO 64086
Highlights
- Custom Closet System
- Deck
- Ranch Style House
- Richardson Elementary School Rated A
- Vaulted Ceiling
- Wood Flooring
About This Home
As of December 2024LARGE PRICE REDUCTION.Ranch With Gorgeous Hardwood. Open Floor Plan. 3 Bedrooms and 2 Full Baths. Kitchen With New Granite And Stainless Steel Appliances. Eat-IN Bar. Laundry Room On Main Level. Fireplace in Great Room, With Vaulted Ceiling. Huge Deck Surrounded With Privacy Fence. Master With Walk-In closet and Large Bathroom With Double Vanity. Basement Finished and Loads of Storage. New Furnace and A.C. Fantastic Neighborhood and Priced To Sell.
Last Agent to Sell the Property
Realty Executives License #1999104804 Listed on: 04/13/2015

Home Details
Home Type
- Single Family
Est. Annual Taxes
- $2,163
Year Built
- Built in 1984
Parking
- 2 Car Attached Garage
- Front Facing Garage
- Garage Door Opener
Home Design
- Ranch Style House
- Traditional Architecture
- Frame Construction
- Composition Roof
Interior Spaces
- 1,400 Sq Ft Home
- Wet Bar: Ceramic Tiles, Shower Over Tub, Hardwood, Ceiling Fan(s), Double Vanity, Separate Shower And Tub, Granite Counters, Pantry, Fireplace
- Built-In Features: Ceramic Tiles, Shower Over Tub, Hardwood, Ceiling Fan(s), Double Vanity, Separate Shower And Tub, Granite Counters, Pantry, Fireplace
- Vaulted Ceiling
- Ceiling Fan: Ceramic Tiles, Shower Over Tub, Hardwood, Ceiling Fan(s), Double Vanity, Separate Shower And Tub, Granite Counters, Pantry, Fireplace
- Skylights
- Wood Burning Fireplace
- Shades
- Plantation Shutters
- Drapes & Rods
- Open Floorplan
- Home Gym
- Finished Basement
- Bedroom in Basement
- Storm Doors
Kitchen
- Eat-In Kitchen
- Electric Oven or Range
- Dishwasher
- Granite Countertops
- Laminate Countertops
- Disposal
Flooring
- Wood
- Wall to Wall Carpet
- Linoleum
- Laminate
- Stone
- Ceramic Tile
- Luxury Vinyl Plank Tile
- Luxury Vinyl Tile
Bedrooms and Bathrooms
- 3 Bedrooms
- Custom Closet System
- Cedar Closet: Ceramic Tiles, Shower Over Tub, Hardwood, Ceiling Fan(s), Double Vanity, Separate Shower And Tub, Granite Counters, Pantry, Fireplace
- Walk-In Closet: Ceramic Tiles, Shower Over Tub, Hardwood, Ceiling Fan(s), Double Vanity, Separate Shower And Tub, Granite Counters, Pantry, Fireplace
- 2 Full Bathrooms
- Double Vanity
- <<tubWithShowerToken>>
Laundry
- Laundry Room
- Laundry on main level
Outdoor Features
- Deck
- Enclosed patio or porch
Schools
- Prairie View Elementary School
- Lee's Summit North High School
Additional Features
- Privacy Fence
- City Lot
- Central Heating and Cooling System
Community Details
- Association fees include all amenities
- Bordner Estates Subdivision
Listing and Financial Details
- Assessor Parcel Number 61-110-15-22-00-0-00-000
Ownership History
Purchase Details
Home Financials for this Owner
Home Financials are based on the most recent Mortgage that was taken out on this home.Purchase Details
Home Financials for this Owner
Home Financials are based on the most recent Mortgage that was taken out on this home.Purchase Details
Home Financials for this Owner
Home Financials are based on the most recent Mortgage that was taken out on this home.Purchase Details
Home Financials for this Owner
Home Financials are based on the most recent Mortgage that was taken out on this home.Purchase Details
Similar Homes in the area
Home Values in the Area
Average Home Value in this Area
Purchase History
| Date | Type | Sale Price | Title Company |
|---|---|---|---|
| Deed | -- | Security 1St Title | |
| Warranty Deed | -- | Continental Title | |
| Warranty Deed | -- | Stewart Title Co | |
| Warranty Deed | -- | Kansas City Title | |
| Interfamily Deed Transfer | -- | -- |
Mortgage History
| Date | Status | Loan Amount | Loan Type |
|---|---|---|---|
| Open | $344,350 | New Conventional | |
| Closed | $284,000 | New Conventional | |
| Previous Owner | $176,500 | New Conventional | |
| Previous Owner | $60,000 | Closed End Mortgage | |
| Previous Owner | $127,675 | New Conventional | |
| Previous Owner | $147,096 | VA | |
| Previous Owner | $148,076 | FHA | |
| Previous Owner | $148,824 | FHA |
Property History
| Date | Event | Price | Change | Sq Ft Price |
|---|---|---|---|---|
| 12/12/2024 12/12/24 | Sold | -- | -- | -- |
| 11/20/2024 11/20/24 | Pending | -- | -- | -- |
| 11/19/2024 11/19/24 | For Sale | $355,000 | +9.2% | $132 / Sq Ft |
| 11/14/2024 11/14/24 | Sold | -- | -- | -- |
| 11/01/2024 11/01/24 | Pending | -- | -- | -- |
| 10/30/2024 10/30/24 | For Sale | $325,000 | +97.0% | $121 / Sq Ft |
| 06/17/2015 06/17/15 | Sold | -- | -- | -- |
| 05/18/2015 05/18/15 | Pending | -- | -- | -- |
| 04/14/2015 04/14/15 | For Sale | $165,000 | -- | $118 / Sq Ft |
Tax History Compared to Growth
Tax History
| Year | Tax Paid | Tax Assessment Tax Assessment Total Assessment is a certain percentage of the fair market value that is determined by local assessors to be the total taxable value of land and additions on the property. | Land | Improvement |
|---|---|---|---|---|
| 2024 | $4,305 | $60,061 | $8,607 | $51,454 |
| 2023 | $4,305 | $60,061 | $7,974 | $52,087 |
| 2022 | $3,037 | $37,620 | $6,546 | $31,074 |
| 2021 | $3,100 | $37,620 | $6,546 | $31,074 |
| 2020 | $2,847 | $34,216 | $6,546 | $27,670 |
| 2019 | $2,769 | $34,216 | $6,546 | $27,670 |
| 2018 | $999,543 | $25,787 | $2,969 | $22,818 |
| 2017 | $2,180 | $25,787 | $2,969 | $22,818 |
| 2016 | $2,180 | $24,738 | $3,990 | $20,748 |
| 2014 | $2,177 | $24,221 | $3,982 | $20,239 |
Agents Affiliated with this Home
-
Destination Home Team
D
Seller's Agent in 2024
Destination Home Team
ReeceNichols - Lees Summit
(816) 525-7000
9 in this area
30 Total Sales
-
Nicole Westhoff

Seller's Agent in 2024
Nicole Westhoff
ReeceNichols - Lees Summit
(816) 918-4475
40 in this area
174 Total Sales
-
Kaleb Drinkgern

Seller Co-Listing Agent in 2024
Kaleb Drinkgern
ReeceNichols - Lees Summit
(816) 533-3738
56 in this area
159 Total Sales
-
Dymon Wood

Seller's Agent in 2015
Dymon Wood
Realty Executives
(816) 419-8596
18 in this area
31 Total Sales
-
Nathan Van Trump

Seller Co-Listing Agent in 2015
Nathan Van Trump
Platinum Realty LLC
(816) 564-8073
6 in this area
22 Total Sales
-
Sarah Johnson
S
Buyer's Agent in 2015
Sarah Johnson
Keller Williams KC North
(816) 452-4200
111 Total Sales
Map
Source: Heartland MLS
MLS Number: 1932629
APN: 61-110-15-22-00-0-00-000
- 508 NE Adams Dr
- 1639 NE Debonair Dr
- 1721 NE Debonair Dr
- 1504 NE Continental Cir
- 1413 SE 1st Terrace
- 200 NE Oak Tree Cir
- 1345 NE Foxwood Dr
- 122 NE Greystone Dr
- 1916 NE Patterson Dr
- 1209 SE Brookwood St
- 705 NE Noeleen Ln
- 200 NE Oak Tree Ln
- 2000 NE Dill Dr
- 1948 NE Todd George Rd
- 424 SE Nathan Pass
- 610 NE Park Cir
- 454 SE Country Ln
- 2145 NE Concord St
- 1401 NE Weddle Ln
- 2152 NE Concord St

