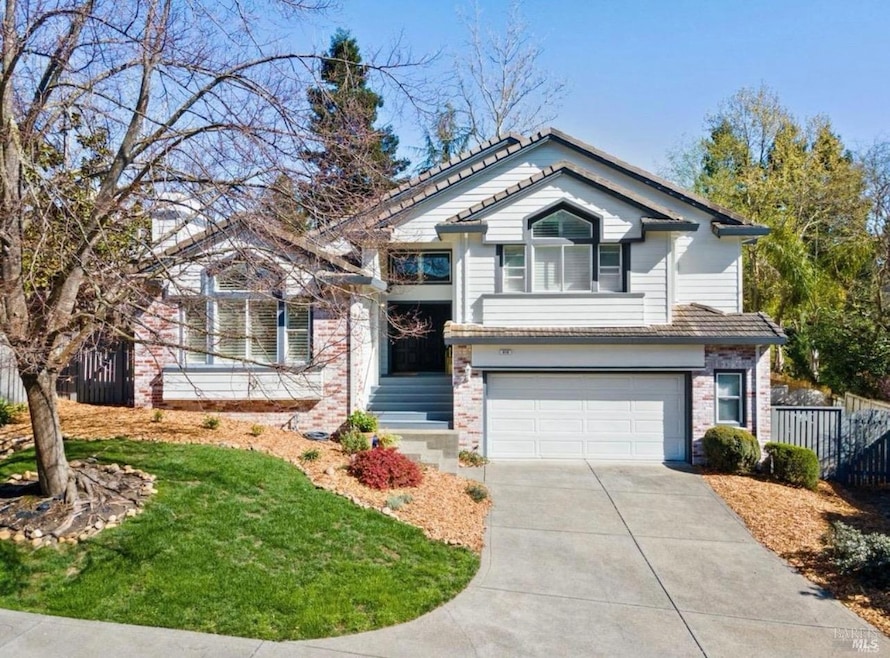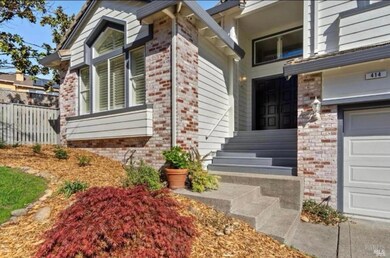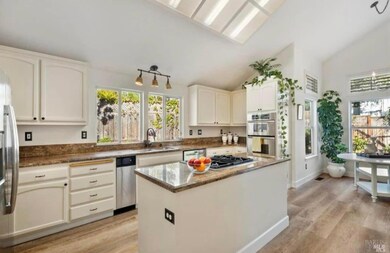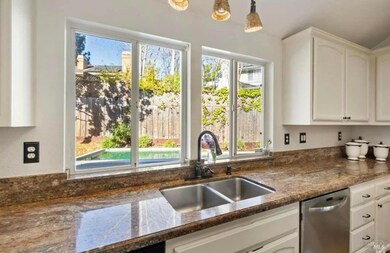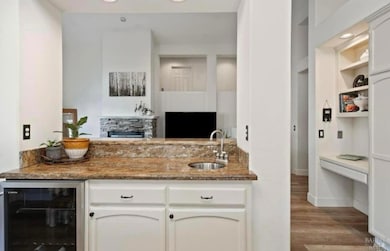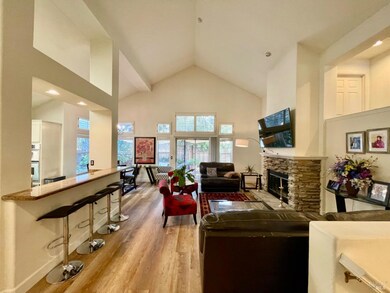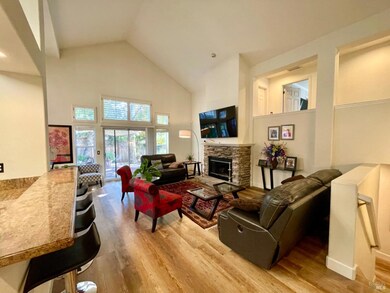
414 Nottingham Ct Petaluma, CA 94954
College Heights NeighborhoodHighlights
- Spa
- Two Primary Bedrooms
- Family Room with Fireplace
- Kenilworth Junior High School Rated A-
- 0.31 Acre Lot
- Soaking Tub in Primary Bathroom
About This Home
As of March 2025Welcome to 414 Nottingham Court. A truly remarkable property, secluded along a private driveway nestled in East Petaluma's prestigious Kings Mill neighborhood. Setting the stage for luxury and tranquility, this split-level, open-concept design maximizes space and light, while fresh exterior paint and wide plank LVP flooring add modern appeal. The seamless indoor-outdoor flow is a highlight, leading to an impressive backyard oasis complete with a majestic water feature, multiple seating areas, and a gorgeous gazebo with a spa. It's clear this space was designed for both relaxation and entertaining. Inside, the cathedral ceilings, Viking windows, custom estate shutters, and upgraded finishes reflect thoughtful attention to detail. The kitchen is a dream for any home chef, with granite countertops, stainless steel appliances, and an oversized island with a gas cooktop and beverage station. The spa-like en suite baths and dual retreats further emphasize comfort and luxury. Practical elements like the dedicated laundry room and spacious double-bay garage complete this exceptional home. An ideal haven for anyone seeking elegance and serenity in one of East Petaluma's finest neighborhoods.
Last Agent to Sell the Property
Vanguard Properties License #01401522 Listed on: 02/06/2025

Home Details
Home Type
- Single Family
Est. Annual Taxes
- $14,174
Year Built
- Built in 1995 | Remodeled
Lot Details
- 0.31 Acre Lot
- Cul-De-Sac
Parking
- 2 Car Garage
- Garage Door Opener
- Uncovered Parking
Interior Spaces
- 2,815 Sq Ft Home
- 2-Story Property
- Cathedral Ceiling
- Ceiling Fan
- Awning
- Family Room with Fireplace
- 2 Fireplaces
- Great Room
- Family Room Off Kitchen
- Living Room with Fireplace
- Formal Dining Room
- Storage Room
Kitchen
- Breakfast Area or Nook
- Built-In Gas Range
- Microwave
- Free-Standing Freezer
- Ice Maker
- Dishwasher
- Wine Refrigerator
- Kitchen Island
- Granite Countertops
Flooring
- Carpet
- Vinyl
Bedrooms and Bathrooms
- Primary Bedroom Upstairs
- Double Master Bedroom
- Walk-In Closet
- Jack-and-Jill Bathroom
- Granite Bathroom Countertops
- Secondary Bathroom Double Sinks
- Dual Vanity Sinks in Primary Bathroom
- Soaking Tub in Primary Bathroom
- Separate Shower
Laundry
- Laundry Room
- Dryer
- Washer
Pool
- Spa
Utilities
- Central Heating and Cooling System
- Underground Utilities
- Natural Gas Connected
- Cable TV Available
Listing and Financial Details
- Assessor Parcel Number 136-520-060-000
Ownership History
Purchase Details
Home Financials for this Owner
Home Financials are based on the most recent Mortgage that was taken out on this home.Purchase Details
Home Financials for this Owner
Home Financials are based on the most recent Mortgage that was taken out on this home.Purchase Details
Home Financials for this Owner
Home Financials are based on the most recent Mortgage that was taken out on this home.Purchase Details
Home Financials for this Owner
Home Financials are based on the most recent Mortgage that was taken out on this home.Purchase Details
Home Financials for this Owner
Home Financials are based on the most recent Mortgage that was taken out on this home.Similar Homes in Petaluma, CA
Home Values in the Area
Average Home Value in this Area
Purchase History
| Date | Type | Sale Price | Title Company |
|---|---|---|---|
| Grant Deed | $1,325,000 | First American Title | |
| Grant Deed | $1,300,000 | Fidelity National Title | |
| Grant Deed | $950,000 | New Century Title Co | |
| Grant Deed | -- | New Century Title Co | |
| Partnership Grant Deed | $350,000 | North American Title Co |
Mortgage History
| Date | Status | Loan Amount | Loan Type |
|---|---|---|---|
| Open | $897,000 | New Conventional | |
| Previous Owner | $860,000 | New Conventional | |
| Previous Owner | $760,000 | Fannie Mae Freddie Mac | |
| Previous Owner | $90,000 | Credit Line Revolving | |
| Previous Owner | $100,000 | Credit Line Revolving | |
| Previous Owner | $428,200 | Unknown | |
| Previous Owner | $125,000 | Credit Line Revolving | |
| Previous Owner | $75,000 | Credit Line Revolving | |
| Previous Owner | $312,000 | Unknown | |
| Previous Owner | $315,000 | No Value Available |
Property History
| Date | Event | Price | Change | Sq Ft Price |
|---|---|---|---|---|
| 03/25/2025 03/25/25 | Sold | $1,325,000 | -5.2% | $471 / Sq Ft |
| 03/14/2025 03/14/25 | Pending | -- | -- | -- |
| 02/06/2025 02/06/25 | For Sale | $1,398,000 | +7.5% | $497 / Sq Ft |
| 06/13/2024 06/13/24 | Sold | $1,300,000 | +0.4% | $436 / Sq Ft |
| 05/31/2024 05/31/24 | Pending | -- | -- | -- |
| 05/06/2024 05/06/24 | Price Changed | $1,295,000 | -10.7% | $434 / Sq Ft |
| 04/08/2024 04/08/24 | For Sale | $1,450,000 | -- | $486 / Sq Ft |
Tax History Compared to Growth
Tax History
| Year | Tax Paid | Tax Assessment Tax Assessment Total Assessment is a certain percentage of the fair market value that is determined by local assessors to be the total taxable value of land and additions on the property. | Land | Improvement |
|---|---|---|---|---|
| 2025 | $14,174 | $1,326,000 | $510,000 | $816,000 |
| 2024 | $14,174 | $1,272,782 | $509,111 | $763,671 |
| 2023 | $14,174 | $1,247,827 | $499,129 | $748,698 |
| 2022 | $13,842 | $1,223,361 | $489,343 | $734,018 |
| 2021 | $13,678 | $1,199,375 | $479,749 | $719,626 |
| 2020 | $13,773 | $1,187,078 | $474,830 | $712,248 |
| 2019 | $12,737 | $1,087,000 | $435,000 | $652,000 |
| 2018 | $12,643 | $1,090,000 | $436,000 | $654,000 |
| 2017 | $10,620 | $910,000 | $364,000 | $546,000 |
| 2016 | $10,335 | $895,000 | $358,000 | $537,000 |
| 2015 | $9,266 | $811,000 | $324,000 | $487,000 |
| 2014 | $9,353 | $811,000 | $324,000 | $487,000 |
Agents Affiliated with this Home
-
Dimitri Rigopoulos

Seller's Agent in 2025
Dimitri Rigopoulos
Vanguard Properties
(415) 321-7000
2 in this area
36 Total Sales
-
John Zeiter

Buyer's Agent in 2025
John Zeiter
Golden Gate Sotheby's
(415) 720-1515
2 in this area
65 Total Sales
-
Timothy Hill
T
Buyer Co-Listing Agent in 2025
Timothy Hill
Golden Gate Sotheby's
(415) 793-3969
1 in this area
4 Total Sales
-
Rick Warner

Seller's Agent in 2024
Rick Warner
Vanguard Properties
(415) 302-6348
9 in this area
100 Total Sales
Map
Source: San Francisco Association of REALTORS® MLS
MLS Number: 325010223
APN: 136-520-060
- 1916 Turtle Creek Way
- 206 Park Place Dr
- 1645 Lauren Dr
- 104 Banff Way
- 121 Oakwood Dr
- 72 Oakwood Dr
- 18 Eastside Cir
- 63 Oakwood Dr
- 576 Birchwood Dr
- 2013 Knight Ave
- 71 Candlewood Dr
- 1688 Kearny Ct
- 1463 Woodside Cir
- 116 Marvin Ct
- 2044 Willow Dr
- 628 Nikki Dr
- 1935 Sestri Ln
- 871 Chardonnay Cir
- 756 Riesling Rd
- 13 Arlington Dr
