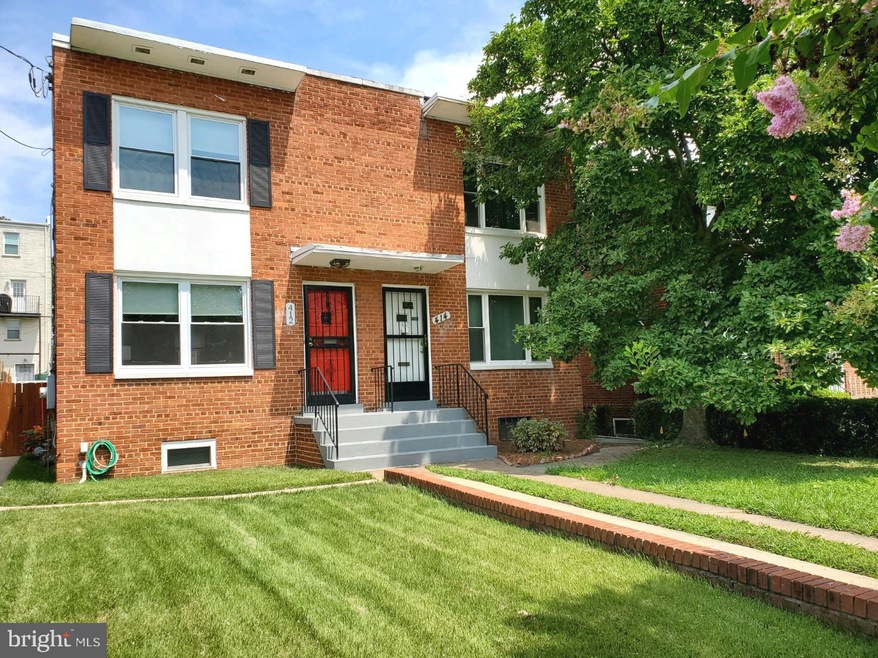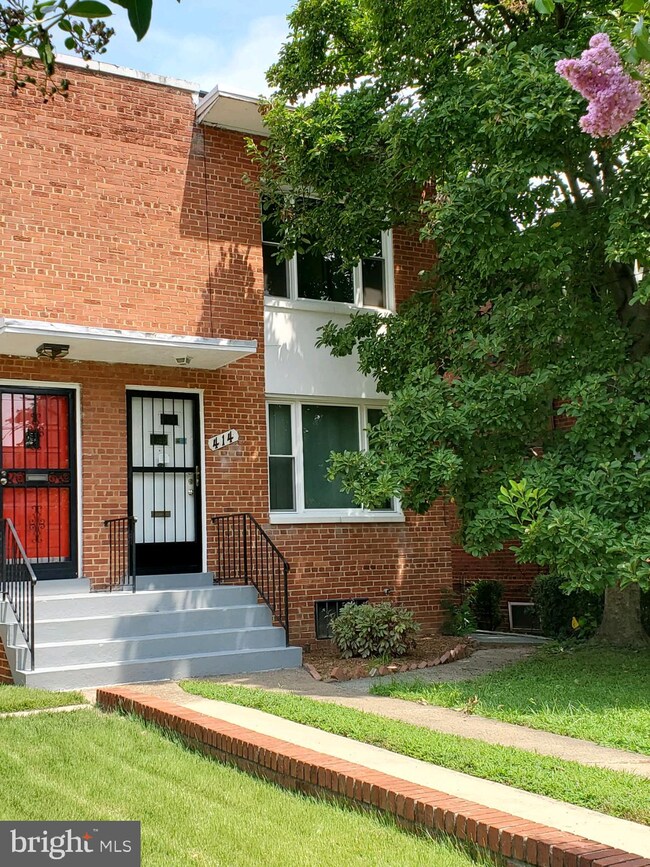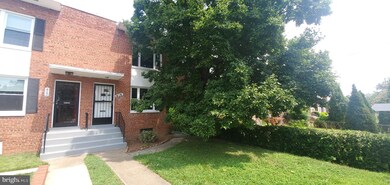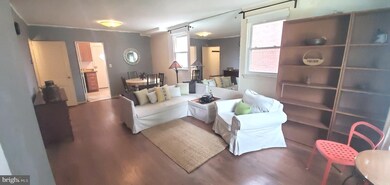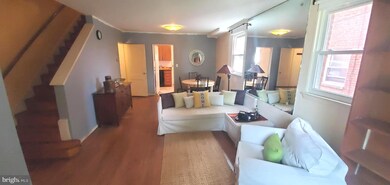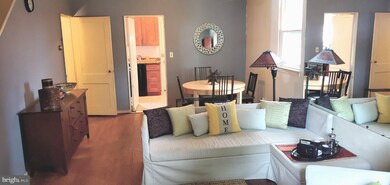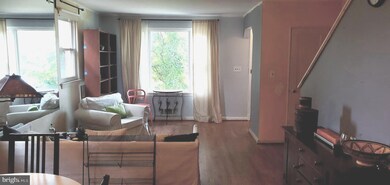
414 Oglethorpe St NE Washington, DC 20011
Lamond Riggs NeighborhoodHighlights
- Colonial Architecture
- Wood Flooring
- Eat-In Kitchen
- Recreation Room
- No HOA
- 3-minute walk to Riggs-LaSalle Community Center
About This Home
As of September 2021Appointment only, at this time (Not on Showtime.). please follow covid protocol!
Pretty tree- lined block with flowering pink Crepe Myrtles...South -facing Semi detached house with deep green front yard with voluminous Crepe Myrtle tree & fenced rear yard with privacy wooden garage gate could have 2 small cars! Lots or recent updates!! Newer windows! Solar Panels! Hot water heater! Air Handler! Compressor! hardwood on 1st floor refinished Newer Kitchen! Mahogany cabinets with chrome handles! Wide planked tiled Kitchen floor, granite counter, deep country sink !
"Now your choice to paint it your way" Front master bedroom w wall to wall closet!
Welcome to Riggs Park with classic semi- detached homes currently selling between $450 to $ 750K depending on condition! Close by Fort Totten Metro! Giant Supermarket, Walmart, Recreation center with pool with more amenities coming on Riggs Rd & South Dakota Ave
Estate Sale Sold in "As IS "Condition - PR reserves the right to accept or reject any offer- may need a short rent back to finish removing items what is left will convey - offer presentation TBD
Last Agent to Sell the Property
Long & Foster Real Estate, Inc. Listed on: 08/06/2021

Townhouse Details
Home Type
- Townhome
Est. Annual Taxes
- $2,168
Year Built
- Built in 1949
Lot Details
- 1,998 Sq Ft Lot
- South Facing Home
- Privacy Fence
- Chain Link Fence
- Back and Front Yard
- Property is in very good condition
Home Design
- Semi-Detached or Twin Home
- Colonial Architecture
- Brick Exterior Construction
Interior Spaces
- Property has 3 Levels
- Ceiling height of 9 feet or more
- Double Pane Windows
- Vinyl Clad Windows
- Insulated Windows
- Window Treatments
- Window Screens
- Combination Dining and Living Room
- Recreation Room
- Wood Flooring
- Security Gate
Kitchen
- Eat-In Kitchen
- Gas Oven or Range
- Range Hood
- <<builtInMicrowave>>
- Dishwasher
- Disposal
Bedrooms and Bathrooms
- 3 Bedrooms
- Solar Tube
Laundry
- Laundry Room
- Washer and Dryer Hookup
Basement
- Basement Fills Entire Space Under The House
- Connecting Stairway
- Rear Basement Entry
- Laundry in Basement
- Basement Windows
Parking
- 1 Parking Space
- Private Parking
- On-Street Parking
- Surface Parking
- Fenced Parking
Eco-Friendly Details
- Energy-Efficient Windows
- Solar owned by seller
Outdoor Features
- Exterior Lighting
- Shed
Utilities
- Forced Air Heating and Cooling System
- Window Unit Cooling System
- Vented Exhaust Fan
- 200+ Amp Service
- Natural Gas Water Heater
- Cable TV Available
Listing and Financial Details
- Tax Lot 210
- Assessor Parcel Number 3733//0210
Community Details
Overview
- No Home Owners Association
- Riggs Park Subdivision
Pet Policy
- Pets Allowed
Security
- Carbon Monoxide Detectors
Ownership History
Purchase Details
Home Financials for this Owner
Home Financials are based on the most recent Mortgage that was taken out on this home.Similar Homes in Washington, DC
Home Values in the Area
Average Home Value in this Area
Purchase History
| Date | Type | Sale Price | Title Company |
|---|---|---|---|
| Special Warranty Deed | $500,000 | None Available |
Mortgage History
| Date | Status | Loan Amount | Loan Type |
|---|---|---|---|
| Open | $400,000 | Purchase Money Mortgage | |
| Previous Owner | $357,700 | New Conventional | |
| Previous Owner | $352,500 | New Conventional | |
| Previous Owner | $253,100 | New Conventional | |
| Previous Owner | $237,000 | New Conventional |
Property History
| Date | Event | Price | Change | Sq Ft Price |
|---|---|---|---|---|
| 05/01/2023 05/01/23 | Rented | $2,950 | 0.0% | -- |
| 04/19/2023 04/19/23 | Under Contract | -- | -- | -- |
| 03/13/2023 03/13/23 | For Rent | $2,950 | 0.0% | -- |
| 09/24/2021 09/24/21 | Sold | $500,000 | -2.9% | $355 / Sq Ft |
| 08/20/2021 08/20/21 | Pending | -- | -- | -- |
| 08/06/2021 08/06/21 | For Sale | $515,000 | +151.8% | $366 / Sq Ft |
| 05/31/2012 05/31/12 | Sold | $204,500 | -- | $200 / Sq Ft |
| 05/11/2012 05/11/12 | Pending | -- | -- | -- |
Tax History Compared to Growth
Tax History
| Year | Tax Paid | Tax Assessment Tax Assessment Total Assessment is a certain percentage of the fair market value that is determined by local assessors to be the total taxable value of land and additions on the property. | Land | Improvement |
|---|---|---|---|---|
| 2024 | $4,503 | $529,710 | $298,300 | $231,410 |
| 2023 | $4,395 | $517,090 | $291,290 | $225,800 |
| 2022 | $3,477 | $409,060 | $276,040 | $133,020 |
| 2021 | $2,380 | $394,110 | $271,990 | $122,120 |
| 2020 | $2,169 | $388,140 | $267,150 | $120,990 |
| 2019 | $1,978 | $366,830 | $245,590 | $121,240 |
| 2018 | $1,810 | $345,560 | $0 | $0 |
| 2017 | $1,652 | $314,860 | $0 | $0 |
| 2016 | $1,508 | $275,700 | $0 | $0 |
| 2015 | $1,373 | $234,220 | $0 | $0 |
| 2014 | $1,259 | $218,270 | $0 | $0 |
Agents Affiliated with this Home
-
Tanya Slade

Seller's Agent in 2023
Tanya Slade
Long & Foster
(571) 235-7191
6 in this area
40 Total Sales
-
Denise Champion-Jones

Seller's Agent in 2021
Denise Champion-Jones
Long & Foster
(202) 215-9242
1 in this area
39 Total Sales
-
David Snider

Buyer's Agent in 2021
David Snider
Compass
(202) 667-4466
1 in this area
26 Total Sales
Map
Source: Bright MLS
MLS Number: DCDC2007806
APN: 3733-0210
- 424 Peabody St NE
- 518 Oglethorpe St NE
- 0 Peabody St NE Unit DCDC2149022
- 6114 Eastern Ave NE
- 6119 3rd St NE
- 5732 5th St NE
- 236 Nicholson St NE
- 6006 New Hampshire Ave NE
- 5713 Chillum Place NE
- 5715 Chillum Place NE
- 208 Beacon Place NE
- 165 Concord Place NE
- 819 Chillum Rd
- 6139 Sligo Mill Rd NE
- 658 Nicholson St NE
- 5515 Chillum Place NE
- 5908 8th St NE
- 5514 4th St NE
- 5608 1st St NE
- 44 Sheridan St NE
