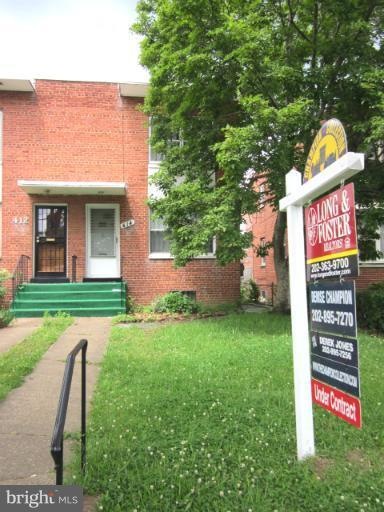
414 Oglethorpe St NE Washington, DC 20011
Lamond Riggs NeighborhoodHighlights
- Colonial Architecture
- No HOA
- Combination Dining and Living Room
- Traditional Floor Plan
- Forced Air Heating and Cooling System
- 3-minute walk to Riggs-LaSalle Community Center
About This Home
As of September 2021***FOR COMP PURPOSES***ESTATE SALE...NEWER FURNACE, CAC, HOT WATER HEATER & STOVE!! UNTOCHED OAK WOOD FLOORS UNDER CARPET.. BRING PAINT & BRUSH!!! KEEP ORIGINAL RETRO KITCHEN OR GO NEW!!! REC.ROOM W/ KNOTTY PINE, DRY BAR & POWDER ROOM ...WALK TO METRO!!
Last Agent to Sell the Property
Long & Foster Real Estate, Inc. Listed on: 05/11/2012

Townhouse Details
Home Type
- Townhome
Est. Annual Taxes
- $2,094
Year Built
- Built in 1949
Lot Details
- 1,998 Sq Ft Lot
Parking
- On-Street Parking
Home Design
- Semi-Detached or Twin Home
- Colonial Architecture
- Brick Exterior Construction
Interior Spaces
- Property has 3 Levels
- Traditional Floor Plan
- Combination Dining and Living Room
- Finished Basement
- Rear Basement Entry
Bedrooms and Bathrooms
- 3 Bedrooms
- 1 Full Bathroom
Utilities
- Forced Air Heating and Cooling System
- Natural Gas Water Heater
- Public Septic
Community Details
- No Home Owners Association
- Riggs Park Subdivision
Listing and Financial Details
- Tax Lot 210
- Assessor Parcel Number 3733//0210
Ownership History
Purchase Details
Home Financials for this Owner
Home Financials are based on the most recent Mortgage that was taken out on this home.Similar Homes in Washington, DC
Home Values in the Area
Average Home Value in this Area
Purchase History
| Date | Type | Sale Price | Title Company |
|---|---|---|---|
| Special Warranty Deed | $500,000 | None Available |
Mortgage History
| Date | Status | Loan Amount | Loan Type |
|---|---|---|---|
| Open | $400,000 | Purchase Money Mortgage | |
| Previous Owner | $357,700 | New Conventional | |
| Previous Owner | $352,500 | New Conventional | |
| Previous Owner | $253,100 | New Conventional | |
| Previous Owner | $237,000 | New Conventional |
Property History
| Date | Event | Price | Change | Sq Ft Price |
|---|---|---|---|---|
| 05/01/2023 05/01/23 | Rented | $2,950 | 0.0% | -- |
| 04/19/2023 04/19/23 | Under Contract | -- | -- | -- |
| 03/13/2023 03/13/23 | For Rent | $2,950 | 0.0% | -- |
| 09/24/2021 09/24/21 | Sold | $500,000 | -2.9% | $355 / Sq Ft |
| 08/20/2021 08/20/21 | Pending | -- | -- | -- |
| 08/06/2021 08/06/21 | For Sale | $515,000 | +151.8% | $366 / Sq Ft |
| 05/31/2012 05/31/12 | Sold | $204,500 | -- | $200 / Sq Ft |
| 05/11/2012 05/11/12 | Pending | -- | -- | -- |
Tax History Compared to Growth
Tax History
| Year | Tax Paid | Tax Assessment Tax Assessment Total Assessment is a certain percentage of the fair market value that is determined by local assessors to be the total taxable value of land and additions on the property. | Land | Improvement |
|---|---|---|---|---|
| 2024 | $4,503 | $529,710 | $298,300 | $231,410 |
| 2023 | $4,395 | $517,090 | $291,290 | $225,800 |
| 2022 | $3,477 | $409,060 | $276,040 | $133,020 |
| 2021 | $2,380 | $394,110 | $271,990 | $122,120 |
| 2020 | $2,169 | $388,140 | $267,150 | $120,990 |
| 2019 | $1,978 | $366,830 | $245,590 | $121,240 |
| 2018 | $1,810 | $345,560 | $0 | $0 |
| 2017 | $1,652 | $314,860 | $0 | $0 |
| 2016 | $1,508 | $275,700 | $0 | $0 |
| 2015 | $1,373 | $234,220 | $0 | $0 |
| 2014 | $1,259 | $218,270 | $0 | $0 |
Agents Affiliated with this Home
-
Tanya Slade

Seller's Agent in 2023
Tanya Slade
Long & Foster
(571) 235-7191
6 in this area
40 Total Sales
-
Denise Champion-Jones

Seller's Agent in 2021
Denise Champion-Jones
Long & Foster
(202) 215-9242
1 in this area
39 Total Sales
-
David Snider

Buyer's Agent in 2021
David Snider
Compass
(202) 667-4466
1 in this area
26 Total Sales
Map
Source: Bright MLS
MLS Number: 1003974278
APN: 3733-0210
- 424 Peabody St NE
- 518 Oglethorpe St NE
- 0 Peabody St NE Unit DCDC2149022
- 6114 Eastern Ave NE
- 6119 3rd St NE
- 5732 5th St NE
- 236 Nicholson St NE
- 6006 New Hampshire Ave NE
- 5713 Chillum Place NE
- 5715 Chillum Place NE
- 208 Beacon Place NE
- 165 Concord Place NE
- 819 Chillum Rd
- 6139 Sligo Mill Rd NE
- 658 Nicholson St NE
- 5515 Chillum Place NE
- 5908 8th St NE
- 5514 4th St NE
- 5608 1st St NE
- 44 Sheridan St NE
