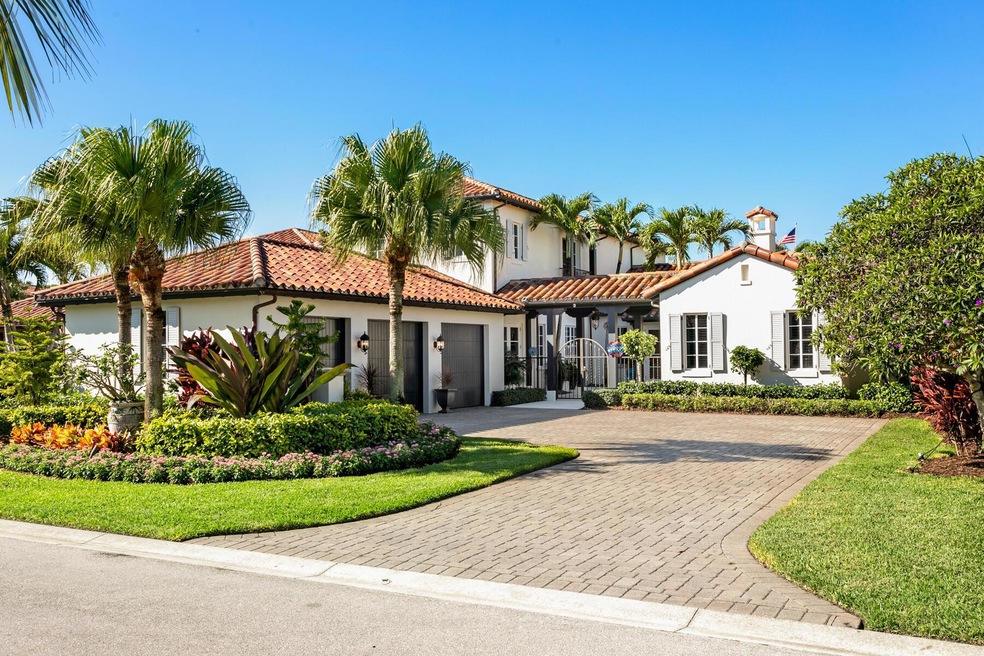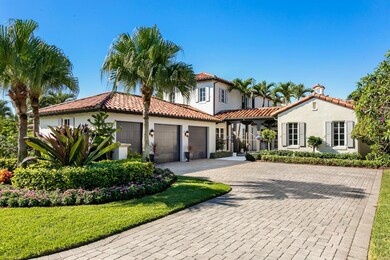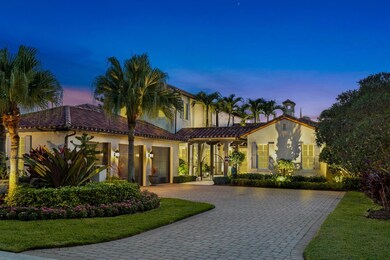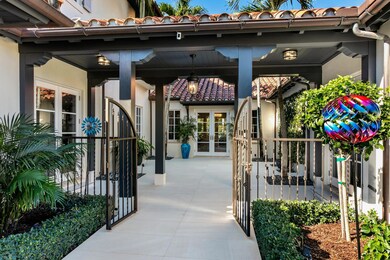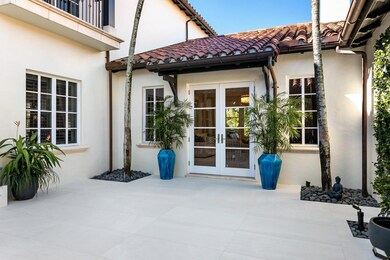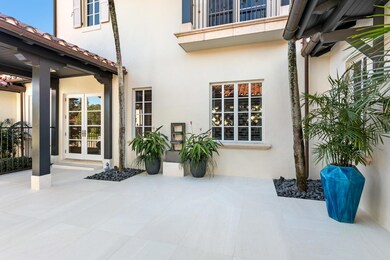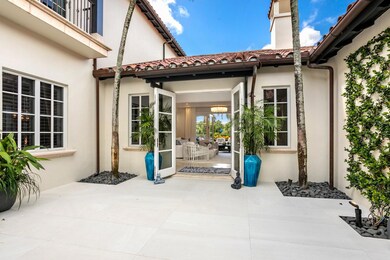
414 Red Hawk Dr Jupiter, FL 33477
Ritz Carlton NeighborhoodHighlights
- Beach
- Golf Course Community
- Heated Pool
- William T. Dwyer High School Rated A-
- Gated with Attendant
- Golf Course View
About This Home
As of February 2024This stunning transitional coastal estate offers gorgeous golf course views, a tranquil west sunset exposure with comfortable elegance and impeccable upgrades and finishes throughout. The moment you walk through the private gated entry leading into the newly remodeled courtyard featuring stone flooring accented by river stone plant beds and accent lighting, you will feel the warmth and luxury of this home. The gourmet kitchen is inviting with light cabinetry and a large center island and all upgraded appliances. The long extended family room offers beautiful views of the gorgeous tropical pool and patio area. The formal living area with French doors leads out to the patio and serves as a wonderful place for entertaining guests. The stately master bedroom has also been extended and
Last Agent to Sell the Property
NV Realty Group, LLC License #3097311 Listed on: 11/05/2023

Home Details
Home Type
- Single Family
Est. Annual Taxes
- $39,842
Year Built
- Built in 2004
Lot Details
- 0.33 Acre Lot
- Fenced
- Sprinkler System
- Property is zoned R1(cit
HOA Fees
- $1,955 Monthly HOA Fees
Parking
- 3 Car Attached Garage
- Garage Door Opener
- Driveway
Home Design
- Barrel Roof Shape
Interior Spaces
- 4,127 Sq Ft Home
- 2-Story Property
- Built-In Features
- Fireplace
- Awning
- Plantation Shutters
- Family Room
- Combination Kitchen and Dining Room
- Den
- Golf Course Views
Kitchen
- Built-In Oven
- Electric Range
- Microwave
- Dishwasher
- Disposal
Flooring
- Carpet
- Marble
Bedrooms and Bathrooms
- 4 Bedrooms
- Walk-In Closet
- In-Law or Guest Suite
- Dual Sinks
- Separate Shower in Primary Bathroom
Laundry
- Dryer
- Washer
Home Security
- Home Security System
- Impact Glass
- Fire and Smoke Detector
Outdoor Features
- Heated Pool
- Patio
- Outdoor Grill
Utilities
- Central Heating and Cooling System
- Co-Op Membership Included
- Electric Water Heater
- Cable TV Available
Listing and Financial Details
- Assessor Parcel Number 30434119020030030
Community Details
Overview
- Association fees include management, common areas, ground maintenance, security, trash
- Ritz Carlton Golf Club & Subdivision
Amenities
- Clubhouse
Recreation
- Beach
- Golf Course Community
- Community Basketball Court
- Community Pool
- Community Spa
- Putting Green
- Trails
Security
- Gated with Attendant
- Resident Manager or Management On Site
Ownership History
Purchase Details
Home Financials for this Owner
Home Financials are based on the most recent Mortgage that was taken out on this home.Purchase Details
Home Financials for this Owner
Home Financials are based on the most recent Mortgage that was taken out on this home.Purchase Details
Home Financials for this Owner
Home Financials are based on the most recent Mortgage that was taken out on this home.Purchase Details
Home Financials for this Owner
Home Financials are based on the most recent Mortgage that was taken out on this home.Similar Homes in Jupiter, FL
Home Values in the Area
Average Home Value in this Area
Purchase History
| Date | Type | Sale Price | Title Company |
|---|---|---|---|
| Warranty Deed | $4,110,500 | South Florida Title Insurers | |
| Warranty Deed | $2,500,000 | Attorney | |
| Warranty Deed | $1,150,000 | Town Title Inc | |
| Corporate Deed | $1,935,536 | First American Title Ins Co |
Mortgage History
| Date | Status | Loan Amount | Loan Type |
|---|---|---|---|
| Open | $1,700,000 | New Conventional | |
| Previous Owner | $288,000 | Credit Line Revolving | |
| Previous Owner | $1,357,800 | Purchase Money Mortgage |
Property History
| Date | Event | Price | Change | Sq Ft Price |
|---|---|---|---|---|
| 02/20/2024 02/20/24 | Sold | $4,110,500 | -8.6% | $996 / Sq Ft |
| 01/17/2024 01/17/24 | Pending | -- | -- | -- |
| 12/11/2023 12/11/23 | Price Changed | $4,499,000 | -3.4% | $1,090 / Sq Ft |
| 11/05/2023 11/05/23 | For Sale | $4,655,000 | +86.2% | $1,128 / Sq Ft |
| 03/15/2021 03/15/21 | Sold | $2,500,000 | +0.2% | $606 / Sq Ft |
| 02/13/2021 02/13/21 | Pending | -- | -- | -- |
| 02/07/2021 02/07/21 | For Sale | $2,495,000 | +117.0% | $605 / Sq Ft |
| 02/28/2013 02/28/13 | Sold | $1,150,000 | -41.8% | $285 / Sq Ft |
| 01/29/2013 01/29/13 | Pending | -- | -- | -- |
| 02/09/2010 02/09/10 | For Sale | $1,975,000 | -- | $489 / Sq Ft |
Tax History Compared to Growth
Tax History
| Year | Tax Paid | Tax Assessment Tax Assessment Total Assessment is a certain percentage of the fair market value that is determined by local assessors to be the total taxable value of land and additions on the property. | Land | Improvement |
|---|---|---|---|---|
| 2024 | $40,127 | $2,387,780 | -- | -- |
| 2023 | $39,691 | $2,318,233 | $0 | $0 |
| 2022 | $39,842 | $2,250,712 | $0 | $0 |
| 2021 | $26,169 | $1,451,429 | $0 | $0 |
| 2020 | $26,209 | $1,431,390 | $0 | $0 |
| 2019 | $25,944 | $1,399,208 | $0 | $0 |
| 2018 | $24,725 | $1,373,119 | $0 | $0 |
| 2017 | $24,732 | $1,344,877 | $0 | $0 |
| 2016 | $24,851 | $1,317,215 | $0 | $0 |
| 2015 | $25,489 | $1,308,059 | $0 | $0 |
| 2014 | $25,866 | $1,297,678 | $0 | $0 |
Agents Affiliated with this Home
-
Allison Nicklaus
A
Seller's Agent in 2024
Allison Nicklaus
NV Realty Group, LLC
(561) 346-4329
1 in this area
39 Total Sales
-
Denise Long
D
Seller's Agent in 2021
Denise Long
One Sotheby's International Re
(561) 315-4643
7 in this area
32 Total Sales
-
Hilary Musser
H
Buyer's Agent in 2021
Hilary Musser
Hilary Musser Real Estate, LLC
(561) 762-5661
1 in this area
10 Total Sales
-
M
Seller's Agent in 2013
Michael Bellemeur
One Sotheby's International Re
Map
Source: BeachesMLS
MLS Number: R10933506
APN: 30-43-41-19-02-003-0030
- 131 W Bears Club Dr
- 135 W Bears Club Dr
- 325 Eagle Dr
- 250 Bears Club Dr Unit C1
- 337 Eagle Dr
- 228 Bears Club Dr
- 226 Bears Club Dr
- 404 Mariner Dr
- 297 Marlberry Cir
- 232 Bears Club Dr
- 150 Redwood Dr
- 192 Poinciana Dr
- 204 Royal Tern Ct
- 152 Poinciana Dr
- 150 Bears Club Dr
- 266 Iris Dr
- 156 Eagle Dr
- 138 Poinciana Dr
- 114 N Village Way Unit 7
- 367 Eagle Dr
