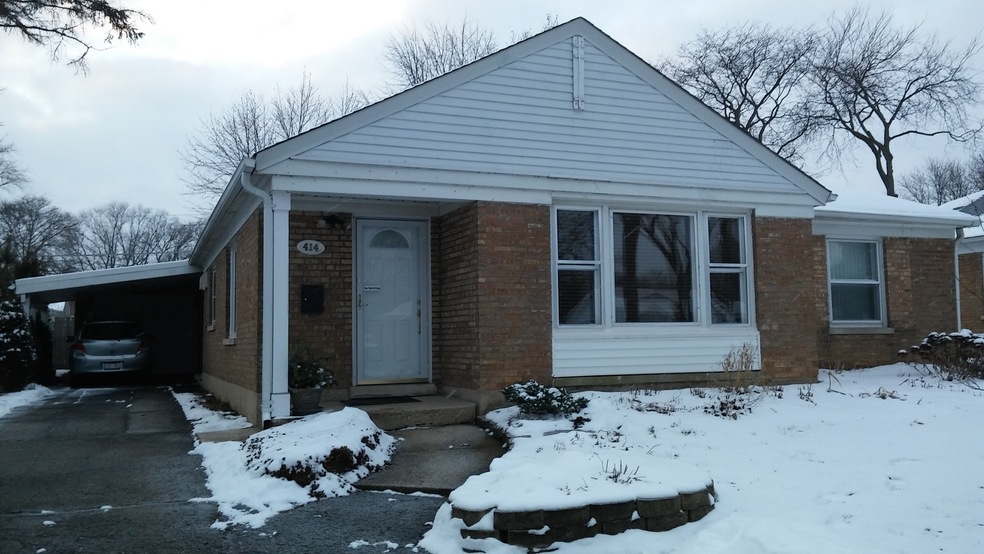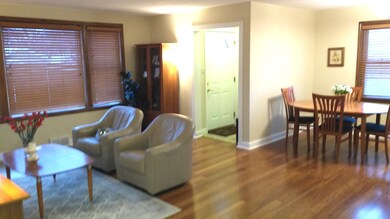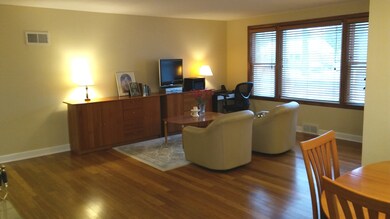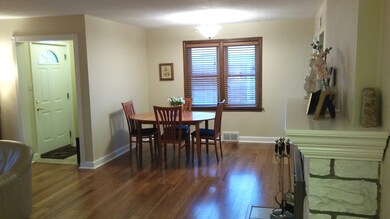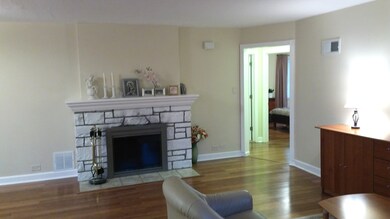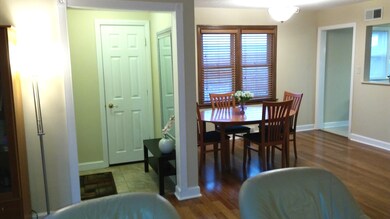
414 S Williston St Wheaton, IL 60187
Southeast Wheaton NeighborhoodHighlights
- Ranch Style House
- Den
- Walk-In Pantry
- Lowell Elementary School Rated A
- First Floor Utility Room
- Fenced Yard
About This Home
As of March 2020Welcome home to one-floor living at its best! This stunning ranch features quality mid-century construction and recent updates everywhere you look! Just some of the too-many-to-list recent touches include remodeled kitchen & bathroom, newer furnace, central air, windows, ceramic floors in kitchen, bath & laundry, and bamboo flooring throughout. From the inviting front entryway you'll be greeted by the spacious, warm & inviting living room w/plenty of natural sunlight, featuring a stone fireplace which can be enjoyed from both the living & dining areas. The roomy, updated galley-style eat-in kitchen features solid-surface counter tops, stainless steel appliances and an abundance of cabinet and pantry storage. The convenient separate laundry room located adjacent to the kitchen offers plenty of additional storage of its own, plus a pull-down stair to the full attic. Two generous-sized & versatile bedrooms are a delightful and welcome feature, as is the den/office/family room which overlooks the gorgeous & tranquil backyard w/private patio and storage shed. Generous, thoughtful parking accommodations include an attached garage in tandem with a covered car port and extra driveway side apron. Great north side Wheaton location near downtown, METRA, I-88 & 355, the Illinois Prairie Path, numerous Park District facilities & Wheaton College. This is it!
Last Agent to Sell the Property
Realty Executives Premier Illinois License #475139717 Listed on: 02/07/2020

Home Details
Home Type
- Single Family
Est. Annual Taxes
- $5,615
Year Built
- 1948
Lot Details
- East or West Exposure
- Fenced Yard
Parking
- Attached Garage
- Carport
- Parking Available
- Garage Transmitter
- Tandem Garage
- Garage Door Opener
- Driveway
- Parking Included in Price
- Garage Is Owned
Home Design
- Ranch Style House
- Brick Exterior Construction
- Asphalt Shingled Roof
- Vinyl Siding
Interior Spaces
- Bathroom on Main Level
- Wood Burning Fireplace
- Den
- First Floor Utility Room
- Laminate Flooring
- Storm Screens
Kitchen
- Galley Kitchen
- Breakfast Bar
- Walk-In Pantry
- Oven or Range
- Dishwasher
Laundry
- Laundry on main level
- Dryer
- Washer
Outdoor Features
- Brick Porch or Patio
Utilities
- Forced Air Heating and Cooling System
- Heating System Uses Gas
- Lake Michigan Water
Listing and Financial Details
- Homeowner Tax Exemptions
Ownership History
Purchase Details
Home Financials for this Owner
Home Financials are based on the most recent Mortgage that was taken out on this home.Purchase Details
Home Financials for this Owner
Home Financials are based on the most recent Mortgage that was taken out on this home.Purchase Details
Home Financials for this Owner
Home Financials are based on the most recent Mortgage that was taken out on this home.Purchase Details
Purchase Details
Home Financials for this Owner
Home Financials are based on the most recent Mortgage that was taken out on this home.Purchase Details
Home Financials for this Owner
Home Financials are based on the most recent Mortgage that was taken out on this home.Purchase Details
Home Financials for this Owner
Home Financials are based on the most recent Mortgage that was taken out on this home.Purchase Details
Home Financials for this Owner
Home Financials are based on the most recent Mortgage that was taken out on this home.Similar Homes in Wheaton, IL
Home Values in the Area
Average Home Value in this Area
Purchase History
| Date | Type | Sale Price | Title Company |
|---|---|---|---|
| Warranty Deed | $247,500 | First American Title | |
| Interfamily Deed Transfer | -- | None Available | |
| Special Warranty Deed | $172,000 | None Available | |
| Warranty Deed | -- | Premier Title | |
| Warranty Deed | $248,500 | Atg | |
| Warranty Deed | $200,000 | Atg | |
| Warranty Deed | $158,500 | -- | |
| Warranty Deed | $119,000 | -- |
Mortgage History
| Date | Status | Loan Amount | Loan Type |
|---|---|---|---|
| Open | $235,000 | New Conventional | |
| Closed | $235,125 | New Conventional | |
| Previous Owner | $103,200 | New Conventional | |
| Previous Owner | $49,660 | Stand Alone Second | |
| Previous Owner | $200,000 | Unknown | |
| Previous Owner | $176,000 | Balloon | |
| Previous Owner | $22,000 | Stand Alone Second | |
| Previous Owner | $197,214 | FHA | |
| Previous Owner | $159,116 | FHA | |
| Previous Owner | $156,676 | FHA | |
| Previous Owner | $56,500 | No Value Available |
Property History
| Date | Event | Price | Change | Sq Ft Price |
|---|---|---|---|---|
| 03/31/2020 03/31/20 | Sold | $247,500 | -1.0% | $182 / Sq Ft |
| 02/17/2020 02/17/20 | Pending | -- | -- | -- |
| 02/15/2020 02/15/20 | Price Changed | $249,900 | -3.8% | $184 / Sq Ft |
| 02/07/2020 02/07/20 | For Sale | $259,900 | +51.1% | $192 / Sq Ft |
| 01/28/2015 01/28/15 | Sold | $172,000 | +1.8% | $140 / Sq Ft |
| 12/18/2014 12/18/14 | Pending | -- | -- | -- |
| 12/03/2014 12/03/14 | For Sale | $168,900 | -- | $137 / Sq Ft |
Tax History Compared to Growth
Tax History
| Year | Tax Paid | Tax Assessment Tax Assessment Total Assessment is a certain percentage of the fair market value that is determined by local assessors to be the total taxable value of land and additions on the property. | Land | Improvement |
|---|---|---|---|---|
| 2023 | $5,615 | $91,080 | $24,620 | $66,460 |
| 2022 | $5,546 | $86,080 | $23,270 | $62,810 |
| 2021 | $5,523 | $84,040 | $22,720 | $61,320 |
| 2020 | $5,505 | $83,260 | $22,510 | $60,750 |
| 2019 | $5,374 | $81,070 | $21,920 | $59,150 |
| 2018 | $4,424 | $67,080 | $20,660 | $46,420 |
| 2017 | $4,350 | $64,610 | $19,900 | $44,710 |
| 2016 | $3,923 | $57,330 | $19,100 | $38,230 |
| 2015 | $4,172 | $58,340 | $18,220 | $40,120 |
| 2014 | $4,900 | $66,430 | $18,840 | $47,590 |
| 2013 | $4,774 | $66,630 | $18,900 | $47,730 |
Agents Affiliated with this Home
-
Daniel Moore
D
Seller's Agent in 2020
Daniel Moore
Realty Executives
(630) 853-6359
2 in this area
28 Total Sales
-
Albert Sung Voom
A
Buyer's Agent in 2020
Albert Sung Voom
Partners 4U Realty Inc
(847) 274-1357
6 in this area
83 Total Sales
-
Sarah Han

Seller's Agent in 2015
Sarah Han
Baird Warner
78 Total Sales
-
B
Buyer's Agent in 2015
Bernie Buss
United Real Estate - Chicago
Map
Source: Midwest Real Estate Data (MRED)
MLS Number: MRD10631824
APN: 05-15-317-018
- 523 Kipling Ct
- 1010 E Illinois St
- 521 S Blanchard St
- 1408 E Evergreen St
- 818 E Indiana St
- 147 S Prospect St
- 813 E Elm St
- 421 E Indiana St
- 1000 S Lorraine Rd Unit 110
- 1122 Coolidge Ave
- 512 Pershing Ave
- 824 Dawes Ave
- 615 N Blanchard St
- 111 N Kenilworth Ave
- 1106 E North Path
- 1356 S Lorraine Rd Unit E
- 154 Newton Ave
- 285 Hill Ave
- 1487 Haverhill Dr Unit C
- 1441 Haverhill Dr Unit B
