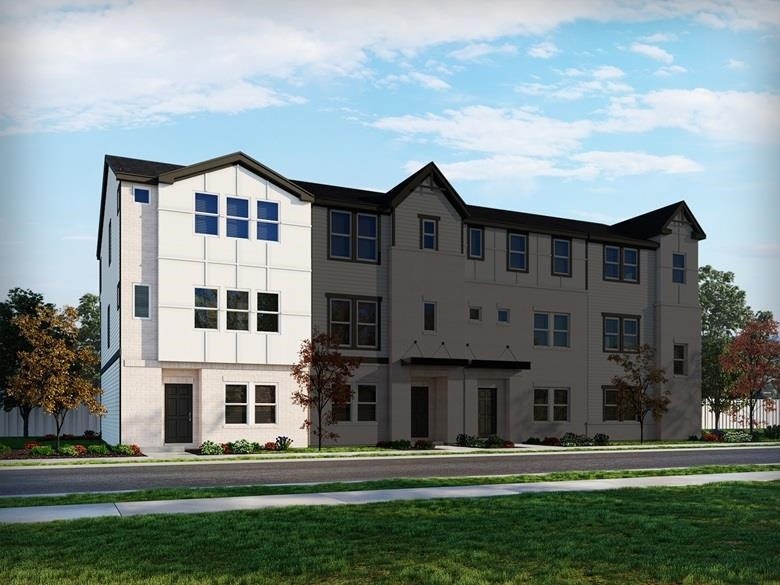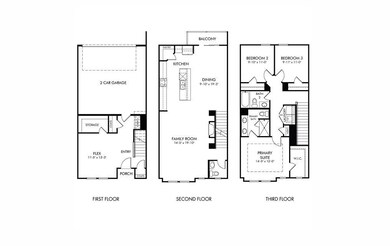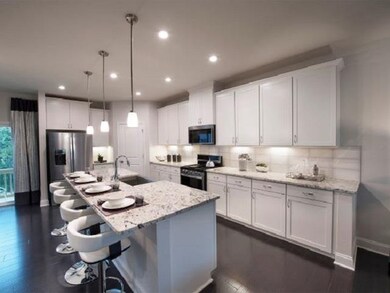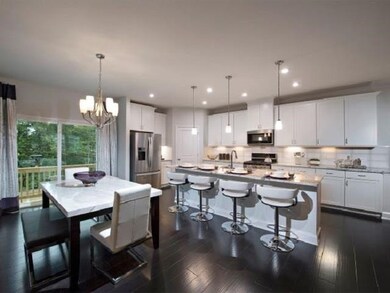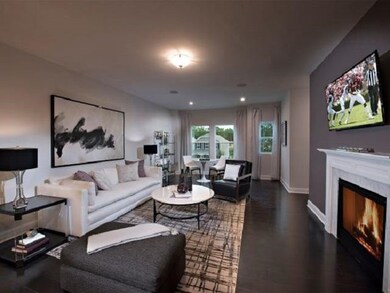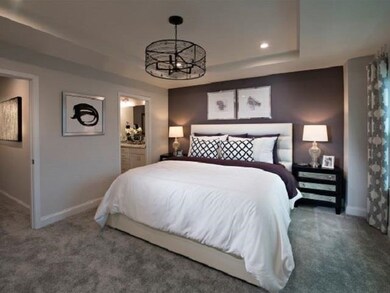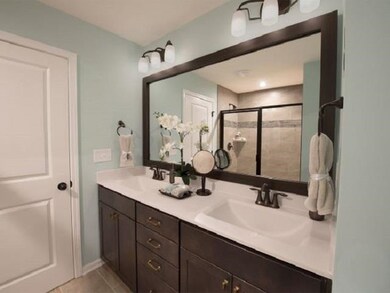
414 Sustainable Way Raleigh, NC 27610
Walnut Creek NeighborhoodEstimated Value: $374,000 - $391,417
Highlights
- New Construction
- Transitional Architecture
- 1 Fireplace
- Carnage Magnet Middle School Rated A
- Main Floor Bedroom
- Living Room
About This Home
As of March 2023Brand new, energy-efficient home available by Mar 2023! Added Optional 4th bedroom and 3 bath option. Added Optional Gourmet Kitchen. Start your day with a cup of coffee on the Fairview's balcony. Inside, the large kitchen island offers great prep or informal dining space. Downstairs, the versatile flex space makes a great office or optional guest suite. NOW SELLING. The Montage Townes offers three-story townhomes featuring curated design collections and stunning open-concept floorplans. Indulge in premier home comfort while being minutes away from all the action in downtown Raleigh. Enjoy quick access to WakeMed Campus and major transportation routes connecting NC State University, Raleigh-Durham Airport and the Research Triangle Park. Join our interest list today. Each of our homes is built with innovative, energy-efficient features designed to help you enjoy more savings, better health, real comfort and peace of mind.
Townhouse Details
Home Type
- Townhome
Year Built
- Built in 2023 | New Construction
Lot Details
- 1,742 Sq Ft Lot
- Lot Dimensions are 82x22
HOA Fees
- $165 Monthly HOA Fees
Parking
- 2 Car Garage
- Rear-Facing Garage
Home Design
- Transitional Architecture
- Brick Exterior Construction
- Slab Foundation
- Frame Construction
- Vinyl Siding
- Low Volatile Organic Compounds (VOC) Products or Finishes
Interior Spaces
- 2,029 Sq Ft Home
- 3-Story Property
- 1 Fireplace
- Living Room
- Dining Room
- ENERGY STAR Qualified Appliances
Flooring
- Carpet
- Tile
- Vinyl
Bedrooms and Bathrooms
- 4 Bedrooms
- Main Floor Bedroom
- Low Flow Plumbing Fixtures
Eco-Friendly Details
- Energy-Efficient Lighting
- Energy-Efficient Thermostat
- No or Low VOC Paint or Finish
- Ventilation
- Watersense Fixture
Schools
- Bugg Elementary School
- Ligon Middle School
- Enloe High School
Utilities
- Zoned Heating and Cooling
- Heat Pump System
- Tankless Water Heater
- Gas Water Heater
Community Details
- Association fees include unknown
- Built by Meritage Homes
- Montage Subdivision, Fairview Floorplan
Similar Homes in Raleigh, NC
Home Values in the Area
Average Home Value in this Area
Property History
| Date | Event | Price | Change | Sq Ft Price |
|---|---|---|---|---|
| 12/15/2023 12/15/23 | Off Market | $395,000 | -- | -- |
| 03/08/2023 03/08/23 | Sold | $395,000 | -11.3% | $195 / Sq Ft |
| 03/01/2023 03/01/23 | Pending | -- | -- | -- |
| 03/01/2023 03/01/23 | For Sale | $445,200 | -- | $219 / Sq Ft |
Tax History Compared to Growth
Tax History
| Year | Tax Paid | Tax Assessment Tax Assessment Total Assessment is a certain percentage of the fair market value that is determined by local assessors to be the total taxable value of land and additions on the property. | Land | Improvement |
|---|---|---|---|---|
| 2022 | -- | $60,000 | $60,000 | $0 |
Agents Affiliated with this Home
-
Annita Bowden
A
Seller's Agent in 2023
Annita Bowden
Beazer Homes
(919) 763-3089
6 in this area
1,000 Total Sales
-
Brooke Cohn
B
Buyer's Agent in 2023
Brooke Cohn
Raleigh Realty Inc.
(919) 599-0363
1 in this area
40 Total Sales
Map
Source: Doorify MLS
MLS Number: 2497361
APN: 1723.10-26-9722-000
- 3816 Mike Levi Ct
- 3905 Joe and Ruth Lee Dr
- 1506 Golden Bell Dr
- 2612 Beagle Landing Dr
- 1420 Springshire Ct
- 1712 Mayridge Ln
- 1320 Rushing Creek Pkwy
- 4408 Poplar Dr
- 2730 Erinridge Rd
- 1628 Briarmont Ct
- 2701 Erinridge Rd
- 1606 Oxleymare Dr
- 1610 Oxleymare Dr
- 644 Sunnybrook Rd
- 704 Sunnybrook Rd
- 640 Sunnybrook Rd
- 655 Sunnybrook Rd
- 630 Sunnybrook Rd
- 2000 Muddy Creek Ct
- 4553 Dedication Dr
- 403 Sustainable Way
- 5210 Ballington Cir
- 414 Sustainable Way
- 438 Sustainable Way
- 402 Sustainable Way
- 424 Sustainable Way
- 422 Sustainable Way
- 419 Sustainable Way
- 1548 Tom Gipson Dr
- 1544 Tom Gipson Dr
- 1552 Tom Gipson Dr
- 1540 Tom Gipson Dr
- 1545 Tom Gipson Dr
- 1549 Tom Gipson Dr
- 1541 Tom Gipson Dr
- 3821 Mike Levi Ct
- 1553 Tom Gipson Dr
- 1536 Tom Gipson Dr
- 3817 Mike Levi Ct
- 1535 Tom Gipson Dr
