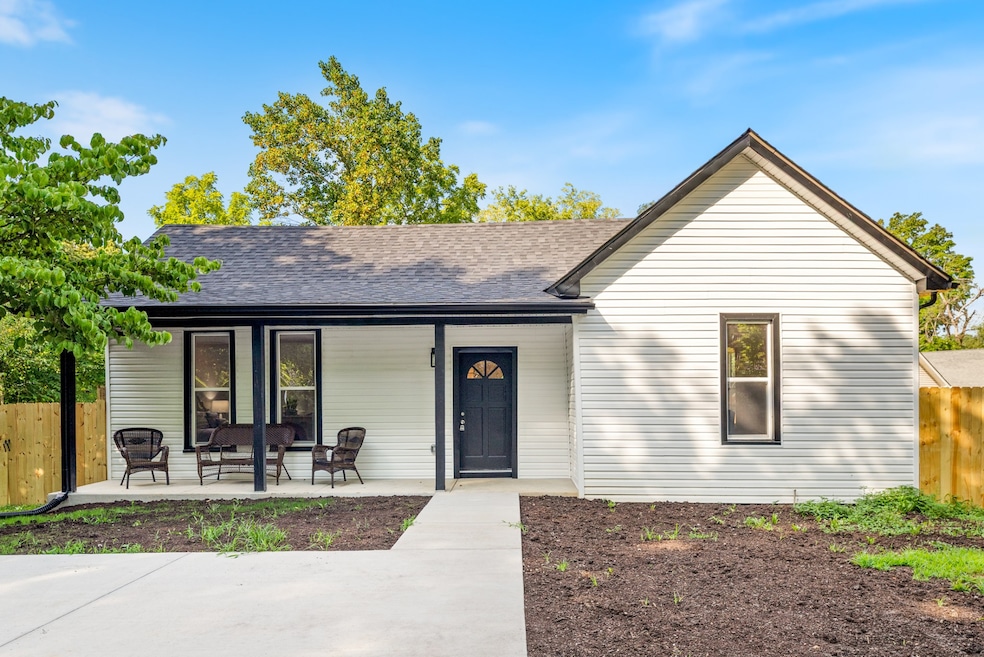414 W Railroad St Dickson, TN 37055
Estimated payment $2,064/month
Highlights
- Deck
- Cottage
- Walk-In Closet
- No HOA
- Porch
- Air Filtration System
About This Home
$10,000 PRICE DROP AND Seller to pay $5000 towards closing costs. Preferred lender ready to help you qualify!! NEW EVERYTHING including the grass!! NEW Structural engineer designed Footers and Foundation w/PASSED inspection. All new Electrical w/PASSED inspection. This beautiful renovation is 2 walkable blocks from Main St shops, restaurants and more in downtown Dickson TN!! All new electrical, foundation, roof, windows, and much more! Own a piece of Dickson TN history and community only 45 minutes to Nashville. Original 1920's double-sided fireplace remains a centerpiece in a 4 bedroom, 2 bathroom plus separate laundry. Front porch, back deck, brand new privacy fence. Newly poured concrete driveway. Enjoy perennials this next spring time, persimmon tree and apple tree. Neighbors have lovingly watched this improving property along with other historic renovations in downtown. Come see!!!
Listing Agent
Natchez Trace Realty, LLC Brokerage Phone: 6155793755 License #341480 Listed on: 07/21/2025
Home Details
Home Type
- Single Family
Est. Annual Taxes
- $1,130
Year Built
- Built in 1920
Lot Details
- 0.25 Acre Lot
Home Design
- Cottage
- Frame Construction
- Shingle Roof
Interior Spaces
- 1,956 Sq Ft Home
- Property has 1 Level
- Ceiling Fan
- Gas Fireplace
- Tile Flooring
- Crawl Space
Kitchen
- Microwave
- Dishwasher
- ENERGY STAR Qualified Appliances
Bedrooms and Bathrooms
- 4 Main Level Bedrooms
- Walk-In Closet
- 2 Full Bathrooms
Parking
- 2 Open Parking Spaces
- 2 Parking Spaces
- Driveway
Outdoor Features
- Deck
- Porch
Schools
- Dickson Elementary School
- Dickson Middle School
- Dickson County High School
Utilities
- Air Filtration System
- Central Heating
Community Details
- No Home Owners Association
Listing and Financial Details
- Assessor Parcel Number 103N I 00800 000
Map
Home Values in the Area
Average Home Value in this Area
Tax History
| Year | Tax Paid | Tax Assessment Tax Assessment Total Assessment is a certain percentage of the fair market value that is determined by local assessors to be the total taxable value of land and additions on the property. | Land | Improvement |
|---|---|---|---|---|
| 2024 | $984 | $47,100 | $11,200 | $35,900 |
| 2023 | $984 | $31,500 | $5,375 | $26,125 |
| 2022 | $984 | $31,500 | $5,375 | $26,125 |
| 2021 | $984 | $31,500 | $5,375 | $26,125 |
| 2020 | $984 | $31,500 | $5,375 | $26,125 |
| 2019 | $984 | $31,500 | $5,375 | $26,125 |
| 2018 | $653 | $17,875 | $3,250 | $14,625 |
| 2017 | $653 | $17,875 | $3,250 | $14,625 |
| 2016 | $653 | $17,875 | $3,250 | $14,625 |
| 2015 | $598 | $15,425 | $3,250 | $12,175 |
| 2014 | $598 | $15,425 | $3,250 | $12,175 |
Property History
| Date | Event | Price | Change | Sq Ft Price |
|---|---|---|---|---|
| 09/05/2025 09/05/25 | Price Changed | $369,900 | -2.6% | $189 / Sq Ft |
| 08/15/2025 08/15/25 | Price Changed | $379,900 | -2.6% | $194 / Sq Ft |
| 07/21/2025 07/21/25 | For Sale | $389,900 | +224.9% | $199 / Sq Ft |
| 06/09/2023 06/09/23 | Sold | $120,000 | -31.4% | $61 / Sq Ft |
| 05/16/2023 05/16/23 | Pending | -- | -- | -- |
| 03/17/2023 03/17/23 | Price Changed | $175,000 | 0.0% | $89 / Sq Ft |
| 03/17/2023 03/17/23 | For Sale | $175,000 | -7.8% | $89 / Sq Ft |
| 03/07/2023 03/07/23 | Pending | -- | -- | -- |
| 02/10/2023 02/10/23 | For Sale | $189,900 | 0.0% | $97 / Sq Ft |
| 02/05/2023 02/05/23 | Pending | -- | -- | -- |
| 02/03/2023 02/03/23 | For Sale | $189,900 | -- | $97 / Sq Ft |
Purchase History
| Date | Type | Sale Price | Title Company |
|---|---|---|---|
| Warranty Deed | $140,000 | Summit Title & Escrow | |
| Warranty Deed | $120,000 | None Listed On Document | |
| Warranty Deed | $114,000 | Mid State T&E Inc | |
| Deed | $57,800 | -- | |
| Deed | -- | -- |
Mortgage History
| Date | Status | Loan Amount | Loan Type |
|---|---|---|---|
| Open | $150,000 | New Conventional | |
| Closed | $125,000 | New Conventional | |
| Previous Owner | $91,200 | New Conventional |
Source: Realtracs
MLS Number: 2944577
APN: 103N-I-008.00
- 414 W College St
- 701 W 5th St
- 303 W College St
- 213 Mccreary Heights
- 0 Rocky Dr Unit RTC2761527
- 119 Oak Dr
- 106 Laurel Ave
- 121 Oak Dr
- 0 Hardin Ave
- 909 W 1st St
- 210 Hardin Ave
- 312 N Main St
- 106 Poplar St
- 0 W Walnut St
- 103 Lockhart St
- 406 High St
- 308 E Rickert Ave
- 430 Center Ave
- 500 Church St
- 105 Tices Spring Ct
- 111 Mccreary Heights
- 301 Spring St
- 405 Spring St
- 130 Old Pond Ln
- 150 Autumn Way
- 127 Harvest Cir
- 301 Madison Ridge Blvd
- 110 Archway Cir
- 100 Remington
- 209 E Park Cir
- 110 W Quail Hollow Way
- 150 E Forest Park Dr
- 100 Henry Dr Unit 605
- 100 Henry Dr Unit 609
- 100 Henry Dr Unit 302
- 100 Henry Dr Unit 212
- 100 Henry Dr Unit 312
- 100 Henry Dr Unit 601
- 1004 Old Highway 46
- 121 Old Columbia Rd Unit 4







