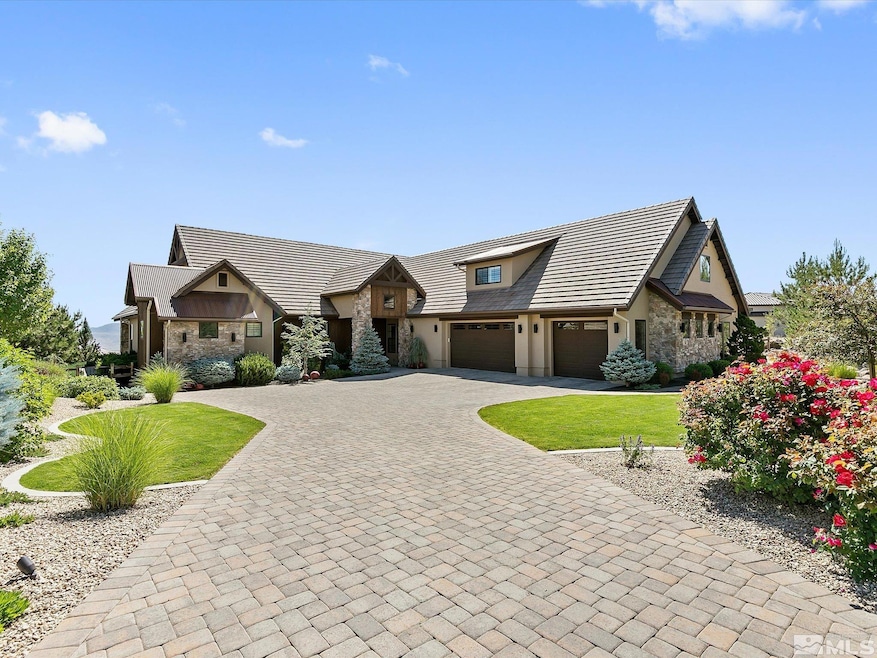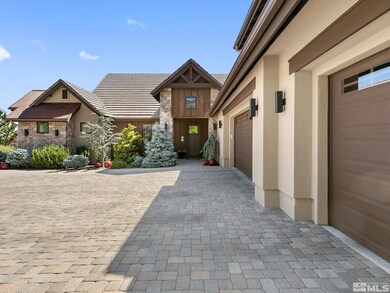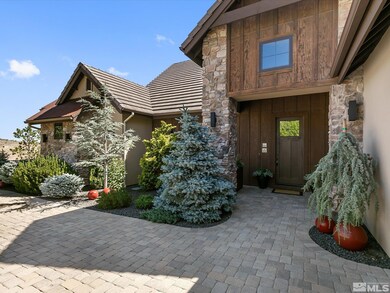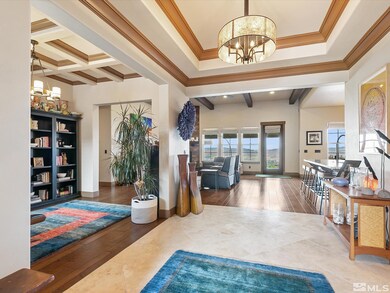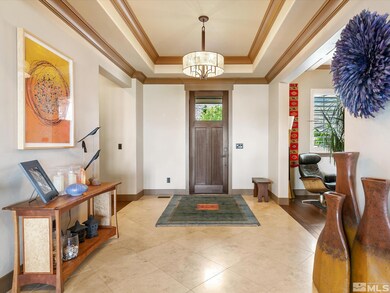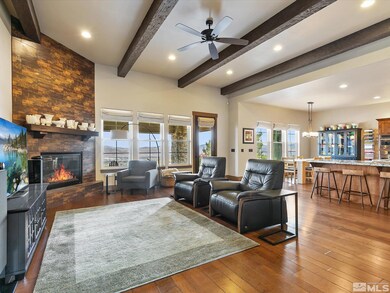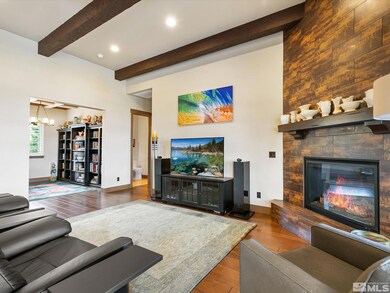
4140 Bunker Point Ct Reno, NV 89511
Arrowcreek NeighborhoodHighlights
- City View
- Wood Flooring
- Double Oven
- Ted Hunsburger Elementary School Rated A-
- 2 Fireplaces
- Dog Run
About This Home
As of April 2025Welcome to the home you’ve been waiting for located in the sought-after neighborhood of Arrowcreek. Here we have a stunning four-bed, three-bath contemporary two-story home on a beautifully manicured property. Perched on the hillside and completely landscaped personally by the sellers, this property has a full view of the city. With 3781 sq. ft, this is a perfect blend of modern living, comfort, and exceptional features., The spacious living room has large windows that flood the room with natural light and offers a space for both casual relaxation time around the fire and upscale entertaining. The generously sized primary bedroom is a private sanctuary, complete with large windows with views, a gas fireplace, and the en-suite bathroom with dual vanities, a soaking jet tub, a frameless glass shower, and the walk-in closet which provides ample storage for any wardrobe needs. Whether you need a private office, study, or relaxation, the additional rooms in the home are versatile and easily adaptable to any lifestyle needs. Stepping outside to the private outdoor retreat features a large stone patio and a covered veranda which is the perfect space for al fresco dining or unwinding after a long day to enjoy the sunset in the hot tub. The landscape showcases mature trees surrounding the property and offers both tranquility and space for outdoor activities with privacy, with a fully fenced-in backyard. Additionally, any fireworks show that Reno has to offer from Downtown Reno to Sparks and Southtown can be seen in the comfort of the backyard. The attached deep, oversized, completely insulated three-car garage includes a closet for storage or recreational equipment and provides ample space for vehicles and tools. The home offers access to nearby trails and a community residence center with three swimming pools, a year-round hot tub, a fitness room the courts including Tennis, Pickleball, Basketball, and Bocce. You’ll also find playgrounds, a BBQ and picnic area, a coffee bar, and meeting rooms. This stunning property has it all—style, comfort, and functionality. Whether you’re hosting guests or simply enjoying everyday life, this property provides the perfect setting to create lasting memories. Don’t miss the opportunity to make this exceptional home yours—schedule your private tour today!
Home Details
Home Type
- Single Family
Est. Annual Taxes
- $11,184
Year Built
- Built in 2013
Lot Details
- 0.88 Acre Lot
- Dog Run
- Property is zoned LDR
HOA Fees
- $361 per month
Parking
- 4 Car Garage
Property Views
- City
- Desert
Home Design
- Pitched Roof
- Tile Roof
Interior Spaces
- 3,781 Sq Ft Home
- 2 Fireplaces
Kitchen
- Double Oven
- Microwave
- Dishwasher
- Disposal
Flooring
- Wood
- Carpet
- Laminate
- Ceramic Tile
Bedrooms and Bathrooms
- 4 Bedrooms
Laundry
- Dryer
- Washer
Schools
- Hunsberger Elementary School
- Marce Herz Middle School
- Galena High School
Listing and Financial Details
- Assessor Parcel Number 15291124
Ownership History
Purchase Details
Home Financials for this Owner
Home Financials are based on the most recent Mortgage that was taken out on this home.Purchase Details
Home Financials for this Owner
Home Financials are based on the most recent Mortgage that was taken out on this home.Purchase Details
Purchase Details
Purchase Details
Purchase Details
Home Financials for this Owner
Home Financials are based on the most recent Mortgage that was taken out on this home.Map
Similar Homes in Reno, NV
Home Values in the Area
Average Home Value in this Area
Purchase History
| Date | Type | Sale Price | Title Company |
|---|---|---|---|
| Bargain Sale Deed | $2,500,000 | Stewart Title | |
| Bargain Sale Deed | $975,000 | None Available | |
| Bargain Sale Deed | -- | Western Title Company | |
| Interfamily Deed Transfer | -- | Western Title Company | |
| Interfamily Deed Transfer | -- | Western Title Company | |
| Bargain Sale Deed | $110,000 | Western Title Company | |
| Trustee Deed | $10,000 | None Available | |
| Bargain Sale Deed | $310,000 | Stewart Title Of Northern Nv |
Mortgage History
| Date | Status | Loan Amount | Loan Type |
|---|---|---|---|
| Previous Owner | $100,000 | New Conventional | |
| Previous Owner | $200,000 | New Conventional | |
| Previous Owner | $300,000 | Unknown | |
| Previous Owner | $75,000 | Unknown | |
| Previous Owner | $560,000 | Unknown | |
| Previous Owner | $560,000 | Purchase Money Mortgage | |
| Previous Owner | $300,000 | Unknown |
Property History
| Date | Event | Price | Change | Sq Ft Price |
|---|---|---|---|---|
| 04/14/2025 04/14/25 | Sold | $2,500,000 | -5.7% | $661 / Sq Ft |
| 03/26/2025 03/26/25 | Pending | -- | -- | -- |
| 02/25/2025 02/25/25 | Price Changed | $2,650,000 | -1.3% | $701 / Sq Ft |
| 02/13/2025 02/13/25 | Price Changed | $2,685,000 | -0.6% | $710 / Sq Ft |
| 01/16/2025 01/16/25 | Price Changed | $2,700,000 | -3.1% | $714 / Sq Ft |
| 12/21/2024 12/21/24 | Price Changed | $2,785,000 | -0.5% | $737 / Sq Ft |
| 10/24/2024 10/24/24 | For Sale | $2,800,000 | +187.2% | $741 / Sq Ft |
| 02/14/2014 02/14/14 | Sold | $975,000 | 0.0% | $256 / Sq Ft |
| 01/23/2014 01/23/14 | Pending | -- | -- | -- |
| 01/23/2014 01/23/14 | For Sale | $975,000 | -- | $256 / Sq Ft |
Tax History
| Year | Tax Paid | Tax Assessment Tax Assessment Total Assessment is a certain percentage of the fair market value that is determined by local assessors to be the total taxable value of land and additions on the property. | Land | Improvement |
|---|---|---|---|---|
| 2025 | $11,184 | $538,271 | $144,113 | $394,158 |
| 2024 | $11,184 | $532,341 | $137,025 | $395,316 |
| 2023 | $10,860 | $496,862 | $125,213 | $371,650 |
| 2022 | $10,545 | $414,706 | $106,313 | $308,393 |
| 2021 | $10,108 | $376,014 | $70,875 | $305,139 |
| 2020 | $9,812 | $373,135 | $68,513 | $304,622 |
| 2019 | $9,526 | $359,798 | $61,425 | $298,373 |
| 2018 | $9,248 | $336,994 | $45,938 | $291,056 |
| 2017 | $8,968 | $303,774 | $42,263 | $261,511 |
| 2016 | $8,492 | $282,340 | $38,500 | $243,840 |
| 2015 | $8,477 | $261,558 | $31,500 | $230,058 |
| 2014 | $9,815 | $309,156 | $29,750 | $279,406 |
| 2013 | -- | $23,651 | $22,750 | $901 |
Source: Northern Nevada Regional MLS
MLS Number: 240013643
APN: 152-911-24
- 4095 Gray Fox Ct
- 3605 Silver Vista Dr
- 4020 Cocopah Ct
- 582 Echo Ridge Ct
- 6533 Salt Brush Ct
- 3640 Silver Vista Dr
- 518 Socorro Ct
- 10100 Via Ponte Unit 32
- 10112 Via Fiori
- 6705 Arctic Willow Ct
- 3463 White Mountain Ct
- 10168 Via Fiori
- 3471 Forest View Ct
- 10198 Via Como
- 810 Schellbourne St
- 6705 Rabbit Brush Ct
- 790 Schellbourne Rd
- 3206 Old Coach Way
- 1005 Desert Jewel Ct
- 4360 Slide Mountain Cir
