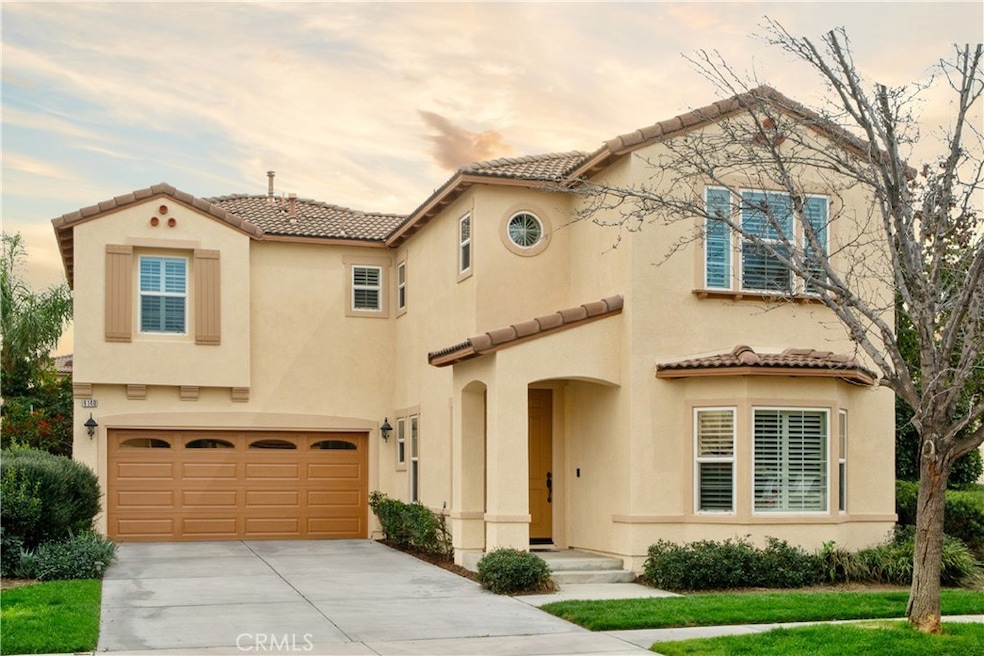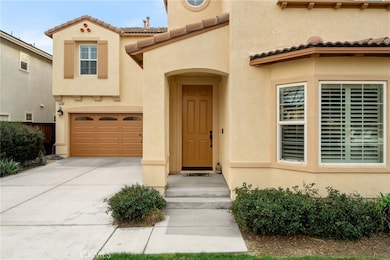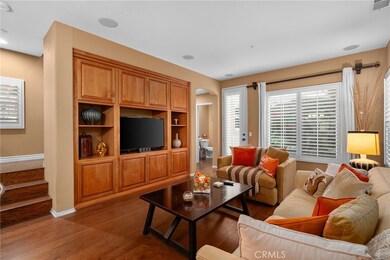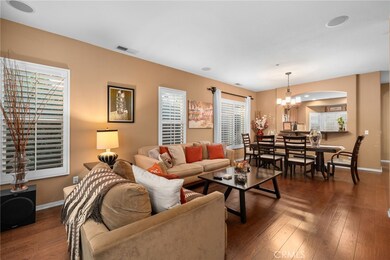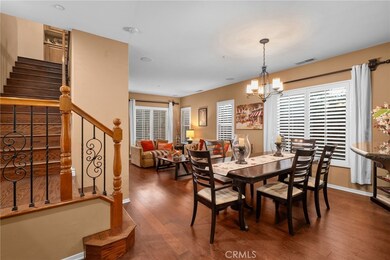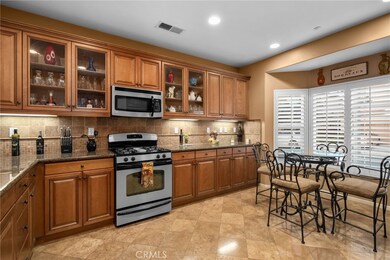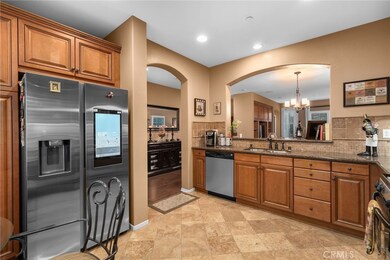4140 Garvey Way Riverside, CA 92501
Northside NeighborhoodEstimated payment $3,977/month
Highlights
- Fitness Center
- Gated Community
- Wrap Around Porch
- Spa
- Wood Flooring
- 2 Car Attached Garage
About This Home
Welcome to 4140 Garvey Way, a beautifully upgraded 3-bedroom, 2.5-bath, 1,901 sq. ft. corner home tucked inside the highly sought-after Glenwood gated community in Riverside. This residence offers ultimate privacy with only one neighbor adjacent to the home. Step inside to discover wood flooring, custom shutters, and an inviting living area featuring a built-in entertainment center. The first floor boasts an elegant, traditional kitchen complete with custom cabinetry, ample counter space, and views into the open living and dining areas ideal for entertaining. Upstairs, a spacious den offers the perfect flex space for a home office, media room, or play area. The primary suite includes a walk-in closet with custom built-in wardrobe, an en-suite bathroom with a soaking tub, separate shower, and his-and-hers sinks. The backyard is designed for true relaxation with a custom-built patio, fire pit, and an over-ground hot tub, creating the perfect setting for year-round enjoyment. Additional upgrades include garage built-in storage cabinets and beautifully crafted custom blinds throughout. Located within the vibrant Glenwood community, residents enjoy access to a sparkling pool, spa, parks, fitness center, and a recreation room. Start the new year in a home that feels like new. Make 4140 Garvey Way yours today!
Listing Agent
The Kasa Agency Inc. Brokerage Email: sergio@thekasaagency.com License #02151490 Listed on: 12/05/2025
Home Details
Home Type
- Single Family
Year Built
- Built in 2007
Lot Details
- 3,920 Sq Ft Lot
- Density is up to 1 Unit/Acre
HOA Fees
- $219 Monthly HOA Fees
Parking
- 2 Car Attached Garage
- Parking Available
- Driveway
Home Design
- Entry on the 1st floor
Interior Spaces
- 1,901 Sq Ft Home
- 2-Story Property
- Built-In Features
- Ceiling Fan
- Dining Room
- Wood Flooring
- Laundry Room
Kitchen
- Breakfast Bar
- Gas Oven
- Gas Range
- Microwave
- Dishwasher
Bedrooms and Bathrooms
- 3 Bedrooms
- All Upper Level Bedrooms
- Soaking Tub
- Spa Bath
Outdoor Features
- Spa
- Patio
- Exterior Lighting
- Wrap Around Porch
Utilities
- Central Heating and Cooling System
Listing and Financial Details
- Tax Lot 35
- Tax Tract Number 32293
- Assessor Parcel Number 207250046
- $1,937 per year additional tax assessments
- Seller Considering Concessions
Community Details
Overview
- Glenwood Village Association, Phone Number (951) 491-6866
- Keystone HOA
- Maintained Community
Amenities
- Community Barbecue Grill
Recreation
- Community Playground
- Fitness Center
- Community Pool
- Community Spa
- Park
- Dog Park
- Bike Trail
Security
- Resident Manager or Management On Site
- Gated Community
Map
Home Values in the Area
Average Home Value in this Area
Tax History
| Year | Tax Paid | Tax Assessment Tax Assessment Total Assessment is a certain percentage of the fair market value that is determined by local assessors to be the total taxable value of land and additions on the property. | Land | Improvement |
|---|---|---|---|---|
| 2025 | $6,108 | $388,791 | $81,238 | $307,553 |
| 2023 | $6,108 | $373,696 | $78,085 | $295,611 |
| 2022 | $6,032 | $366,369 | $76,554 | $289,815 |
| 2021 | $5,965 | $359,186 | $75,053 | $284,133 |
| 2020 | $5,957 | $355,504 | $74,284 | $281,220 |
| 2019 | $5,881 | $348,534 | $72,828 | $275,706 |
| 2018 | $6,631 | $341,700 | $71,400 | $270,300 |
| 2017 | $6,590 | $335,000 | $70,000 | $265,000 |
| 2016 | $5,710 | $295,000 | $126,000 | $169,000 |
| 2015 | $5,604 | $285,000 | $122,000 | $163,000 |
| 2014 | $5,386 | $262,000 | $112,000 | $150,000 |
Property History
| Date | Event | Price | List to Sale | Price per Sq Ft | Prior Sale |
|---|---|---|---|---|---|
| 12/30/2025 12/30/25 | Pending | -- | -- | -- | |
| 12/05/2025 12/05/25 | For Sale | $625,000 | +86.6% | $329 / Sq Ft | |
| 11/30/2016 11/30/16 | Sold | $335,000 | -1.5% | $176 / Sq Ft | View Prior Sale |
| 10/17/2016 10/17/16 | Pending | -- | -- | -- | |
| 10/06/2016 10/06/16 | For Sale | $340,000 | -- | $179 / Sq Ft |
Purchase History
| Date | Type | Sale Price | Title Company |
|---|---|---|---|
| Grant Deed | -- | California Members Title Compa | |
| Grant Deed | -- | First American Title | |
| Grant Deed | $670,000 | Ticor Title Company Of Ca | |
| Grant Deed | $335,000 | First American Title Company |
Mortgage History
| Date | Status | Loan Amount | Loan Type |
|---|---|---|---|
| Open | $60,000 | New Conventional | |
| Previous Owner | $310,051 | New Conventional | |
| Previous Owner | $328,754 | FHA | |
| Previous Owner | $329,824 | FHA |
Source: California Regional Multiple Listing Service (CRMLS)
MLS Number: CV25270349
APN: 207-250-046
- 4166 Strong St
- 1762 Park Place Ln
- 1796 Park Place Ln
- 1810 Parkplace Ln
- 4037 Weyer St
- 4194 Columbia Ave
- 4583 Bianca Way
- 4110 Jenkins Ln
- 1816 Main St
- 4557 Snake River Rd
- 1650 N Orange St
- 3943 Ridge Rd
- 4121 Park View Terrace
- 1115 Clark St
- 3842 Ridge Rd
- 3024 Pine St
- 2941 Market St
- 3367 Holding St
- 3110 Brockton Ave
- 3142 Cedar St
