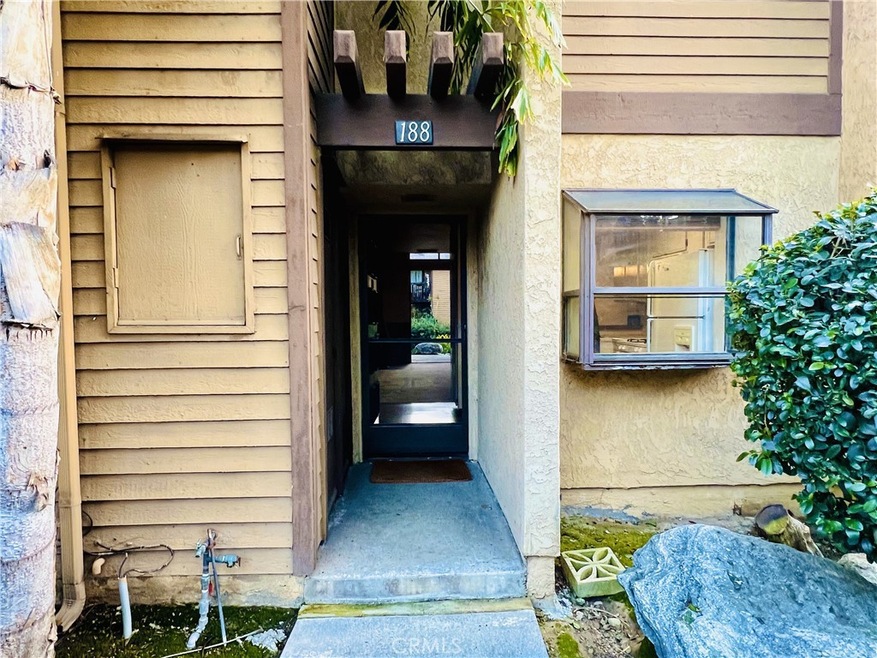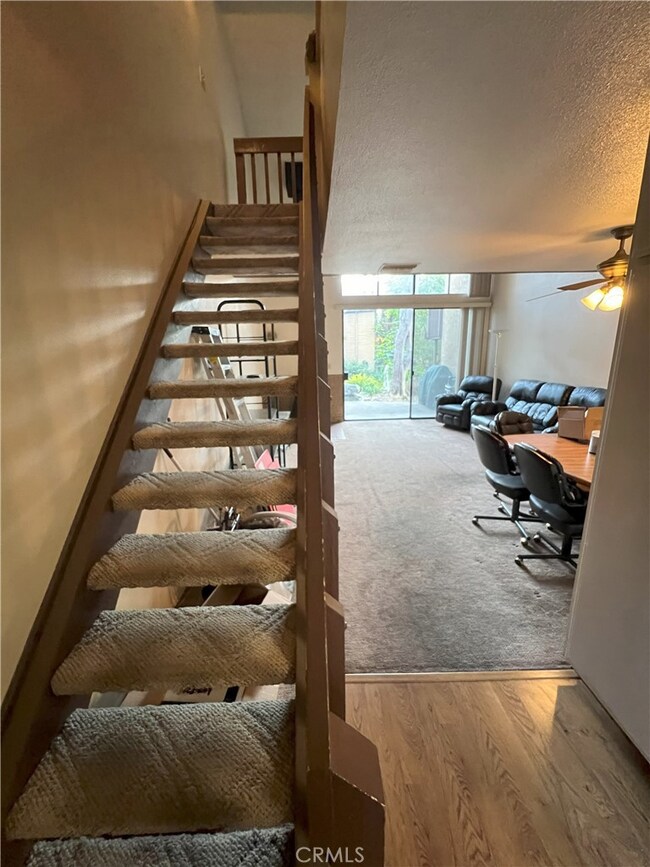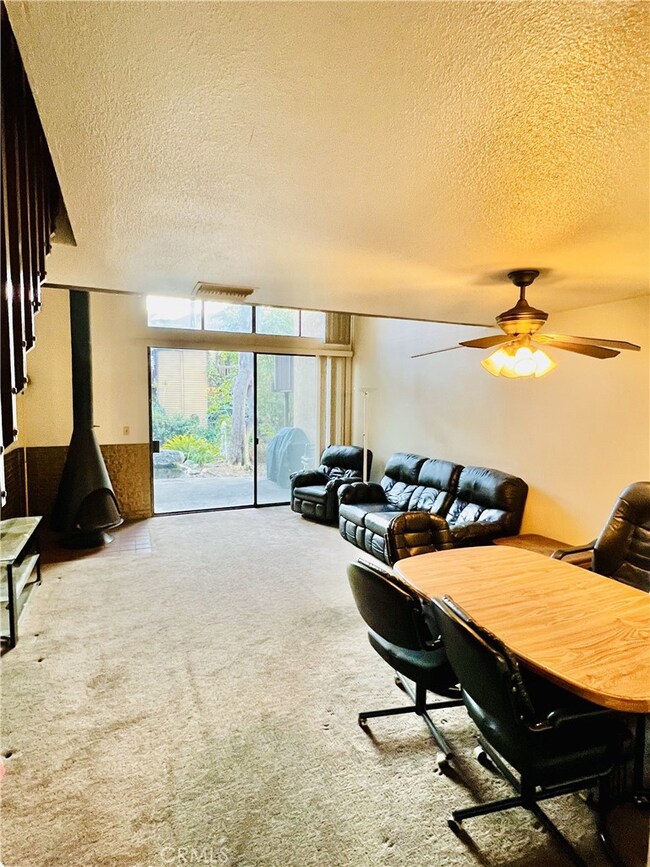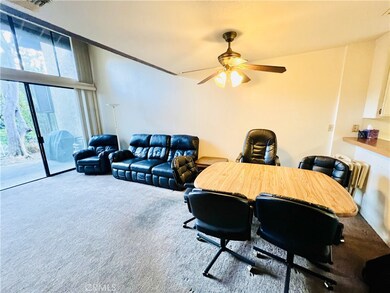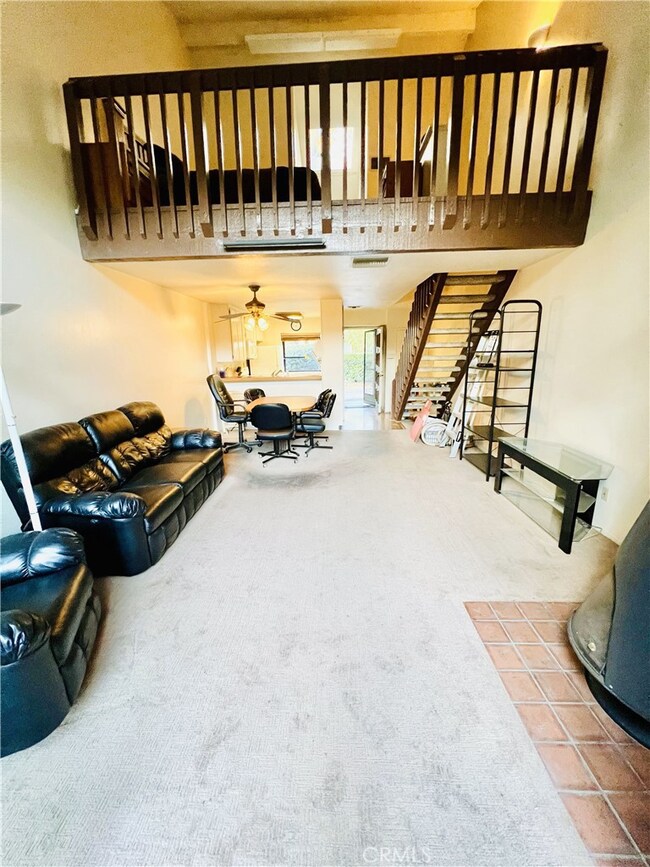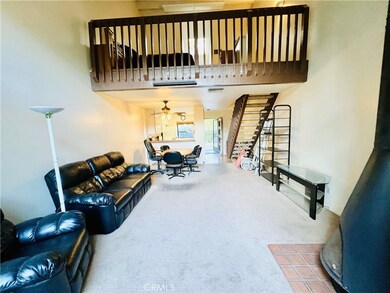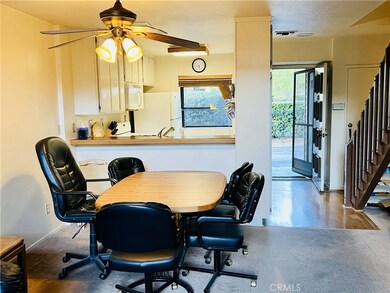
4140 Workman Mill Rd Unit 188 Whittier, CA 90601
Spy Glass Hill NeighborhoodEstimated Value: $437,000 - $467,997
Highlights
- In Ground Pool
- No Units Above
- View of Trees or Woods
- Home fronts a creek
- Gated Community
- 10.83 Acre Lot
About This Home
As of April 2024Escape to your own oasis in this 1-bed, 1-bath condo, nestled within the highly desired Lakeridge Community. With gated access and beautiful creekside waterfalls, ponds, rocks, and hills, this community offers a peaceful retreat. Inside, the space is bright and inviting, featuring Pergo and carpeted flooring and high ceilings. The lower level boasts an open kitchen and a spacious living room with direct views of the beautiful landscape and water stream from the patio. The open floor plan seamlessly leads through sliding glass doors to a serene landscape of streams, fountains and trees. Gather around the living room fireplace for cozy moments with friends and family. Upstairs, discover a loft-style roomy bedroom with a convenient walk-in closet featuring built-in shelving and skylight showering you with natural lighting and Vitamin D. The unit includes Washer/Dryer, Refridgerator, and Built-In Microwave for added convenience. Lakeridge Community is a haven with 4 tennis courts, 4 pools, Sauna, and a jacuzzi, creating a private oasis. The condo's location is superb, offering easy access to the 605 and 60 Freeways, Rio Hondo College, Mill Elementary School, Uptown Whittier, the Pico Rivera Golf Club, Obregon Park, and the Whittier Narrows Recreation Area. Plus, you'll have a plethora of dining options, shopping destinations, and more at your fingertips. Don't miss the opportunity to make this charming condo your new home!
Last Agent to Sell the Property
Coldwell Banker Realty License #01322564 Listed on: 03/06/2024

Property Details
Home Type
- Condominium
Est. Annual Taxes
- $2,680
Year Built
- Built in 1979
Lot Details
- Home fronts a creek
- Home fronts a pond
- No Units Above
- No Units Located Below
- Two or More Common Walls
HOA Fees
- $474 Monthly HOA Fees
Parking
- 1 Car Garage
- Parking Available
- Automatic Gate
- Parking Permit Required
- Assigned Parking
Property Views
- Pond
- Woods
- Creek or Stream
- Pool
- Rock
Home Design
- Cosmetic Repairs Needed
Interior Spaces
- 987 Sq Ft Home
- 2-Story Property
- Open Floorplan
- Furnished
- Cathedral Ceiling
- Ceiling Fan
- Skylights
- Gas Fireplace
- Blinds
- Family Room with Fireplace
- Family Room Off Kitchen
- Loft
- Wood Flooring
Kitchen
- Open to Family Room
- Breakfast Bar
- Gas Oven
- Gas Cooktop
- Microwave
- Tile Countertops
Bedrooms and Bathrooms
- 1 Bedroom
- All Upper Level Bedrooms
- Walk-In Closet
- 1 Full Bathroom
- Bathtub with Shower
- Closet In Bathroom
Laundry
- Laundry Room
- Laundry Located Outside
- Dryer
- Washer
Home Security
Pool
- In Ground Pool
- Heated Spa
- In Ground Spa
- Fence Around Pool
Outdoor Features
- Open Patio
- Rain Gutters
- Rear Porch
Schools
- Dexter Middle School
- Whittier High School
Utilities
- Forced Air Heating and Cooling System
- Natural Gas Connected
- Gas Water Heater
Listing and Financial Details
- Tax Lot 1
- Tax Tract Number 35559
- Assessor Parcel Number 8125054181
- $501 per year additional tax assessments
Community Details
Overview
- 292 Units
- Lakeridge Whittier HOA, Phone Number (949) 768-7261
- Professional Community Management HOA
- Maintained Community
Amenities
- Sauna
Recreation
- Tennis Courts
- Community Pool
- Community Spa
Security
- Gated Community
- Fire and Smoke Detector
Ownership History
Purchase Details
Home Financials for this Owner
Home Financials are based on the most recent Mortgage that was taken out on this home.Purchase Details
Home Financials for this Owner
Home Financials are based on the most recent Mortgage that was taken out on this home.Purchase Details
Home Financials for this Owner
Home Financials are based on the most recent Mortgage that was taken out on this home.Purchase Details
Home Financials for this Owner
Home Financials are based on the most recent Mortgage that was taken out on this home.Purchase Details
Home Financials for this Owner
Home Financials are based on the most recent Mortgage that was taken out on this home.Purchase Details
Home Financials for this Owner
Home Financials are based on the most recent Mortgage that was taken out on this home.Similar Homes in Whittier, CA
Home Values in the Area
Average Home Value in this Area
Purchase History
| Date | Buyer | Sale Price | Title Company |
|---|---|---|---|
| Guerrero Alejandro | $425,000 | Equity Title | |
| Hays James E | $141,500 | Landsafe Title | |
| Billotti Taylor Joanne Susan | -- | American Title Ins Co | |
| Agajanian Yolanda | -- | American Title Ins Co | |
| Agajanian Yolanda | $130,000 | American Title Ins Co | |
| Moore Louvenia Rae | $76,000 | American Title | |
| Arnold Linda | -- | Orange Coast Title | |
| Arnold Linda | $102,500 | Orange Coast Title |
Mortgage History
| Date | Status | Borrower | Loan Amount |
|---|---|---|---|
| Open | Guerrero Alejandro | $419,784 | |
| Closed | Guerrero Alejandro | $417,302 | |
| Previous Owner | Hays James E | $88,993 | |
| Previous Owner | Hays James E | $101,880 | |
| Previous Owner | Agajanian Yolanda | $19,600 | |
| Previous Owner | Agajanian Yolanda | $104,000 | |
| Previous Owner | Moore Louvenia Rae | $10,000 | |
| Previous Owner | Moore Louvenia Rae | $74,250 | |
| Previous Owner | Arnold Linda | $97,250 | |
| Closed | Hays James E | $35,375 |
Property History
| Date | Event | Price | Change | Sq Ft Price |
|---|---|---|---|---|
| 04/17/2024 04/17/24 | Sold | $425,000 | 0.0% | $431 / Sq Ft |
| 04/05/2024 04/05/24 | Price Changed | $425,000 | +1.2% | $431 / Sq Ft |
| 03/18/2024 03/18/24 | Pending | -- | -- | -- |
| 03/13/2024 03/13/24 | Price Changed | $420,000 | -4.5% | $426 / Sq Ft |
| 03/06/2024 03/06/24 | For Sale | $440,000 | -- | $446 / Sq Ft |
Tax History Compared to Growth
Tax History
| Year | Tax Paid | Tax Assessment Tax Assessment Total Assessment is a certain percentage of the fair market value that is determined by local assessors to be the total taxable value of land and additions on the property. | Land | Improvement |
|---|---|---|---|---|
| 2024 | $2,680 | $200,895 | $44,856 | $156,039 |
| 2023 | $2,632 | $196,957 | $43,977 | $152,980 |
| 2022 | $2,576 | $193,096 | $43,115 | $149,981 |
| 2021 | $2,521 | $189,311 | $42,270 | $147,041 |
| 2019 | $2,474 | $183,698 | $41,017 | $142,681 |
| 2018 | $2,413 | $180,097 | $40,213 | $139,884 |
| 2016 | $2,309 | $173,105 | $38,652 | $134,453 |
| 2015 | $2,262 | $170,506 | $38,072 | $132,434 |
| 2014 | $2,232 | $167,167 | $37,327 | $129,840 |
Agents Affiliated with this Home
-
Ramin Ostowari

Seller's Agent in 2024
Ramin Ostowari
Coldwell Banker Realty
(949) 230-7231
1 in this area
4 Total Sales
-
Robert Colangeli

Buyer's Agent in 2024
Robert Colangeli
IET Real Estate
(562) 686-1992
3 in this area
99 Total Sales
Map
Source: California Regional Multiple Listing Service (CRMLS)
MLS Number: OC24046131
APN: 8125-054-181
- 4140 Workman Mill Rd Unit 188
- 4140 Workman Mill Rd Unit 191
- 4140 Workman Mill Rd Unit 94
- 10541 Cliota St
- 4057 Overcrest Dr
- 4512 Workman Mill Rd Unit 216D
- 4512 Workman Mill Rd Unit 321
- 4118 Overcrest Dr
- 11746 Sierra Sky Dr
- 11338 Ridgegate Dr
- 11537 Moonridge Rd
- 11818 Pocasset Dr
- 4807 Cinco View Dr
- 5115 Castelotte Ct
- 10605 Cordoba Ct
- 11837 Rideout Way
- 5307 Woodward Ln
- 12032 S Circle Dr
- 10210 Lundene Dr
- 10305 Deveron Dr
- 4140 Workman Mill Rd Unit 55
- 4140 Workman Mill Rd Unit 37
- 4140 Workman Mill Rd Unit 40
- 4140 Workman Mill Rd Unit 187
- 4140 Workman Mill Rd Unit 31
- 4140 Workman Mill Rd Unit 234
- 4140 Workman Mill Rd Unit 103
- 4140 Workman Mill Rd Unit 242
- 4140 Workman Mill #67 Rd
- 4140 Workman Mill Rd
- 4140 Workman Mill Rd Unit 40
- 4140 Workman Mill Rd Unit 21
- 4140 Workman Mill Rd Unit 22
- 4140 Workman Mill Rd Unit 292
- 4140 Workman Mill Rd Unit 291
- 4140 Workman Mill Rd Unit 242
- 4140 Workman Mill Rd Unit 241
- 4140 Workman Mill Rd Unit 240
- 4140 Workman Mill Rd Unit 239
- 4140 Workman Mill Rd Unit 238
