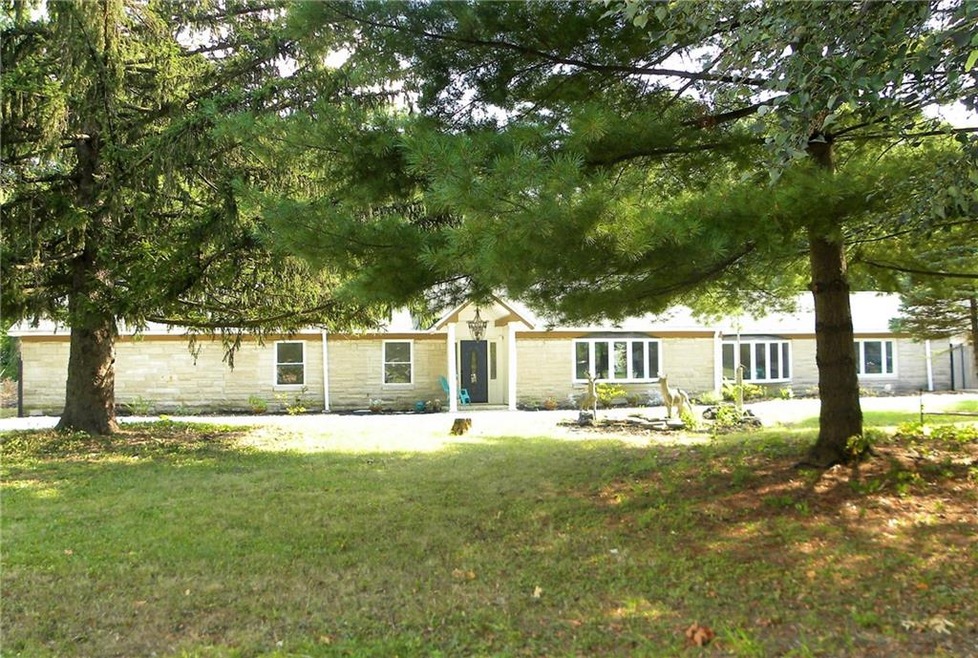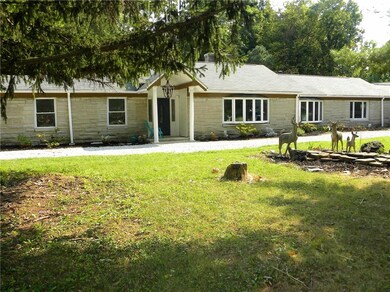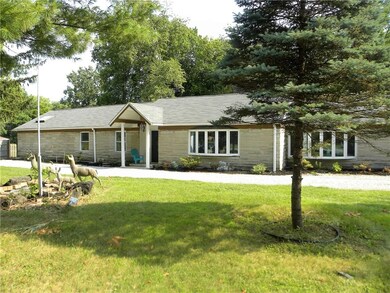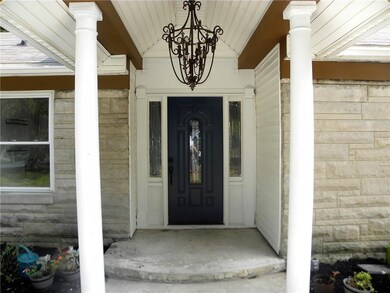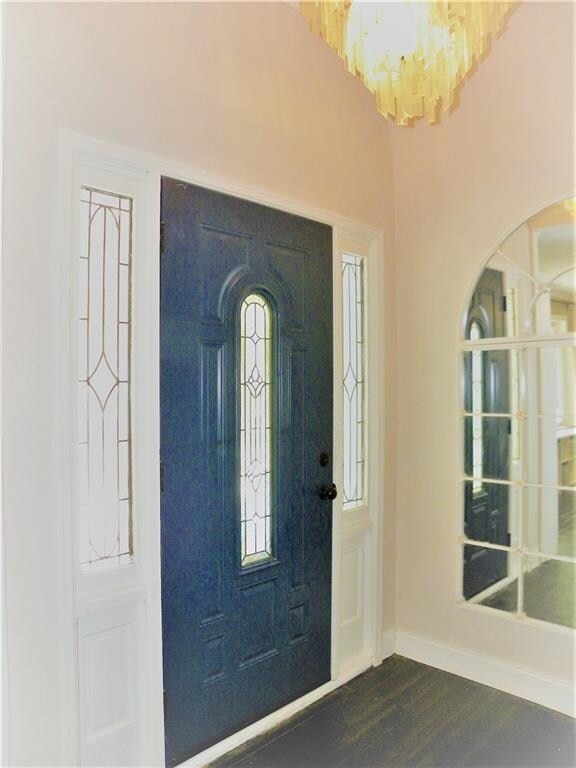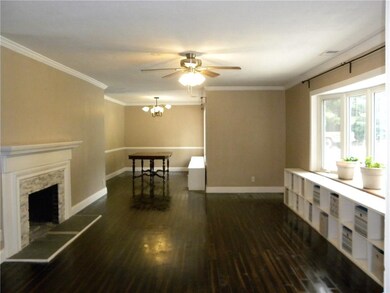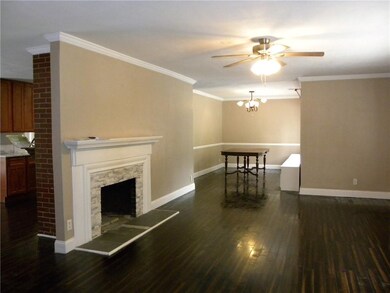
4141 E Kessler Boulevard Dr E Indianapolis, IN 46220
Millersville NeighborhoodEstimated Value: $374,000 - $513,000
Highlights
- In Ground Pool
- Mature Trees
- Ranch Style House
- Clearwater Elementary School Rated A-
- Fireplace in Kitchen
- Engineered Wood Flooring
About This Home
As of November 2021Sprawling 5 bd 3 1/2 ba ranch in Washington Township on over half an acre! Roof, furnace and AC are less than 2 yrs old. New electrical and plumbing throughout. The kitchen features tons of cabinets, granite countertops with a pass through bar, cozy brick fireplace and separate breakfast area with a bay window. All bathrooms are beautifully tiled. The amazing master bdrm has a cathedral ceiling, skylight and french doors allowing lots of light. The tranquil bathroom boasts a fantastic shower & deep free-standing soaking tub. Bedrooms 4 & 5 could be used for in-law/guest quarters & has separate entrance & away from other bedrooms! Pool needs work, but the backyard has great potential! Great gazebo for entertaining and three sheds for storage
Last Agent to Sell the Property
Julie Dongoski
United Real Estate Indpls Listed on: 08/21/2021

Last Buyer's Agent
Allison Law
Refine Real Estate Inc.
Home Details
Home Type
- Single Family
Est. Annual Taxes
- $2,638
Year Built
- Built in 1950
Lot Details
- 0.53 Acre Lot
- Privacy Fence
- Back Yard Fenced
- Mature Trees
Parking
- 2 Car Garage
Home Design
- Ranch Style House
- Slab Foundation
- Stone
Interior Spaces
- 2,620 Sq Ft Home
- Built-in Bookshelves
- Cathedral Ceiling
- Skylights
- Bay Window
- Living Room with Fireplace
- 2 Fireplaces
- Engineered Wood Flooring
Kitchen
- Electric Oven
- Built-In Microwave
- Dishwasher
- Disposal
- Fireplace in Kitchen
Bedrooms and Bathrooms
- 5 Bedrooms
- Walk-In Closet
Outdoor Features
- In Ground Pool
- Outdoor Storage
Utilities
- Forced Air Heating and Cooling System
- Heating System Uses Gas
- Gas Water Heater
- Septic Tank
Listing and Financial Details
- Assessor Parcel Number 490704117010000800
Ownership History
Purchase Details
Home Financials for this Owner
Home Financials are based on the most recent Mortgage that was taken out on this home.Purchase Details
Home Financials for this Owner
Home Financials are based on the most recent Mortgage that was taken out on this home.Similar Homes in Indianapolis, IN
Home Values in the Area
Average Home Value in this Area
Purchase History
| Date | Buyer | Sale Price | Title Company |
|---|---|---|---|
| Brinkley Allison K | $333,800 | Trademark Title | |
| Frazee Catherine | -- | Chicago Title Company Llc |
Mortgage History
| Date | Status | Borrower | Loan Amount |
|---|---|---|---|
| Open | Law Allison K | $11,696 | |
| Closed | Law Allison K | $8,975 | |
| Closed | Law Allison K | $11,607 | |
| Open | Brinkley Allison K | $50,000 | |
| Closed | Law Allison Kaye | $14,284 | |
| Open | Brinkley Allison K | $327,754 | |
| Previous Owner | Lea John C | $234,539 |
Property History
| Date | Event | Price | Change | Sq Ft Price |
|---|---|---|---|---|
| 11/09/2021 11/09/21 | Sold | $333,800 | -1.8% | $127 / Sq Ft |
| 09/11/2021 09/11/21 | Pending | -- | -- | -- |
| 08/21/2021 08/21/21 | For Sale | $340,000 | +195.7% | $130 / Sq Ft |
| 05/26/2016 05/26/16 | Sold | $115,000 | 0.0% | $53 / Sq Ft |
| 05/23/2016 05/23/16 | Pending | -- | -- | -- |
| 05/10/2016 05/10/16 | Off Market | $115,000 | -- | -- |
| 04/28/2016 04/28/16 | Price Changed | $119,900 | -7.7% | $56 / Sq Ft |
| 03/24/2016 03/24/16 | For Sale | $129,900 | +13.0% | $60 / Sq Ft |
| 03/21/2016 03/21/16 | Off Market | $115,000 | -- | -- |
| 03/16/2016 03/16/16 | Price Changed | $129,900 | -3.7% | $60 / Sq Ft |
| 02/22/2016 02/22/16 | Price Changed | $134,900 | -3.6% | $63 / Sq Ft |
| 02/02/2016 02/02/16 | Price Changed | $139,900 | -6.7% | $65 / Sq Ft |
| 12/28/2015 12/28/15 | For Sale | $150,000 | +30.4% | $70 / Sq Ft |
| 12/16/2015 12/16/15 | Off Market | $115,000 | -- | -- |
| 11/12/2015 11/12/15 | Price Changed | $150,000 | -6.2% | $70 / Sq Ft |
| 10/23/2015 10/23/15 | For Sale | $159,900 | -- | $74 / Sq Ft |
Tax History Compared to Growth
Tax History
| Year | Tax Paid | Tax Assessment Tax Assessment Total Assessment is a certain percentage of the fair market value that is determined by local assessors to be the total taxable value of land and additions on the property. | Land | Improvement |
|---|---|---|---|---|
| 2024 | $5,381 | $374,200 | $61,300 | $312,900 |
| 2023 | $5,381 | $361,900 | $61,300 | $300,600 |
| 2022 | $4,930 | $305,400 | $61,300 | $244,100 |
| 2021 | $3,146 | $239,300 | $27,300 | $212,000 |
| 2020 | $2,639 | $230,200 | $27,300 | $202,900 |
| 2019 | $2,128 | $210,700 | $27,300 | $183,400 |
| 2018 | $2,233 | $206,600 | $27,300 | $179,300 |
| 2017 | $2,157 | $203,600 | $27,300 | $176,300 |
| 2016 | $1,345 | $191,000 | $27,300 | $163,700 |
| 2014 | $1,416 | $184,900 | $27,300 | $157,600 |
| 2013 | $1,531 | $192,100 | $27,300 | $164,800 |
Agents Affiliated with this Home
-

Seller's Agent in 2021
Julie Dongoski
United Real Estate Indpls
(317) 413-5539
1 in this area
35 Total Sales
-
A
Buyer's Agent in 2021
Allison Law
Refine Real Estate Inc.
(317) 213-6124
1 in this area
8 Total Sales
-
Derek Gutting

Seller's Agent in 2016
Derek Gutting
Keller Williams Indpls Metro N
(317) 679-6767
1 in this area
293 Total Sales
-
Edward Petras
E
Seller Co-Listing Agent in 2016
Edward Petras
Keller Williams Indpls Metro N
(317) 374-4344
10 Total Sales
-
Ruby Cummings

Buyer's Agent in 2016
Ruby Cummings
Elite Real Estate Marketing an
(317) 654-6650
15 Total Sales
Map
Source: MIBOR Broker Listing Cooperative®
MLS Number: 21808442
APN: 49-07-04-117-010.000-800
- 5747 Allisonville Rd
- 3818 Kessler Boulevard Dr E
- 5826 Winding Way Ln
- 5648 Rolling Ridge Rd
- 6265 Johnson Rd
- 5744 Spruce Knoll Ct
- 5774 N Ewing St
- 6220 Dean Rd
- 4710 E 56th St
- 5829 N Lasalle St
- 5836 Andover Rd
- 4775 E 56th St
- 5506 N Drexel Ave
- 6340 Monitor Ln
- 5843 N Oakland Ave
- 5622 Mead Ct
- 5415 Wallace Ave
- 6143 Roberts Place
- 4859 E 64th St
- 6454 Dean Rd
- 4141 E Kessler Boulevard Dr E
- 4141 Kessler Boulevard East Dr
- 4137 Kessler Boulevard Dr E
- 4137 Kessler Boulevard East Dr
- 4151 Kessler Boulevard Dr E
- 4151 Kessler Boulevard East Dr
- 5858 Ravine Rd
- 4037 Kessler Boulevard East Dr
- 4035 Kessler Boulevard East Dr
- 5850 White Oak Ct
- 4035 Kessler Boulevard Dr E
- 1111 Kessler Ln
- 5851 Ravine Rd
- 5854 Ravine Rd
- 5855 Allisonville Rd
- 4225 Kessler Boulevard East Dr
- 4225 Kessler Blvd E
- 4225 Kessler Boulevard East Dr
- 5834 White Oak Ct
- 4001 Kessler Boulevard East Dr
