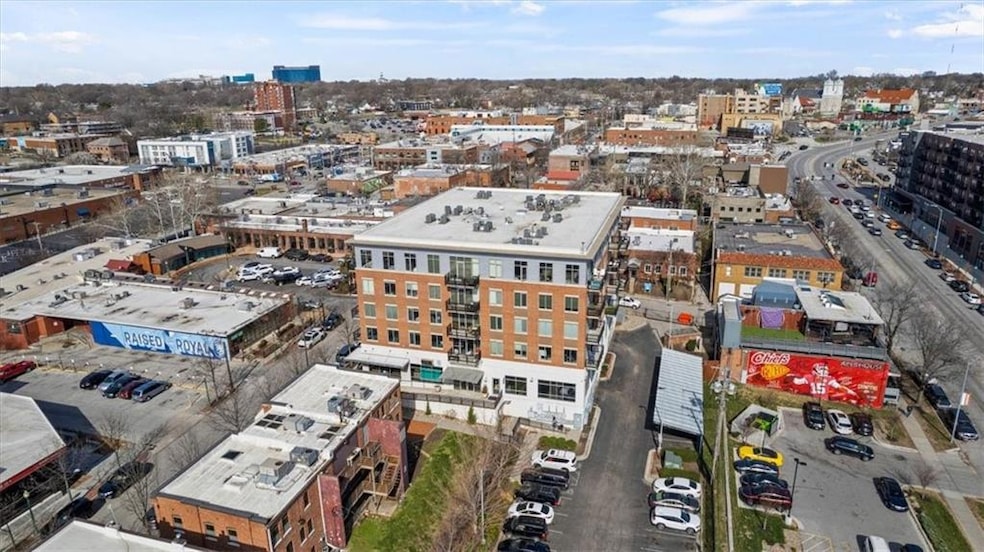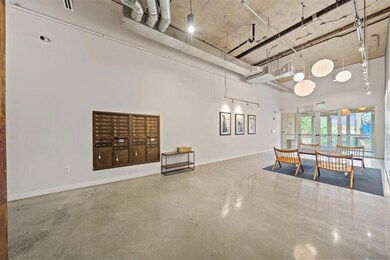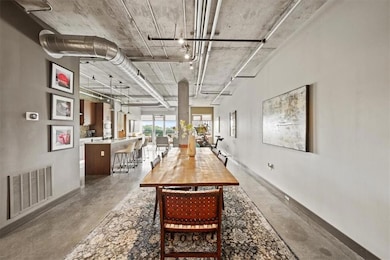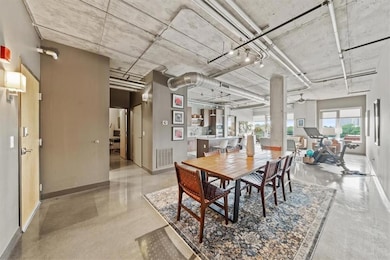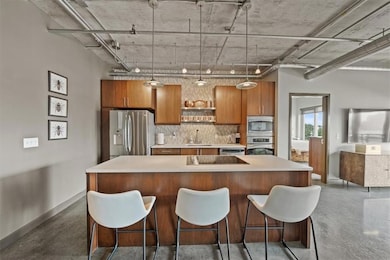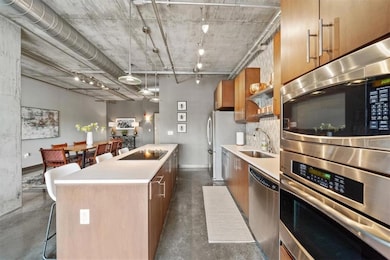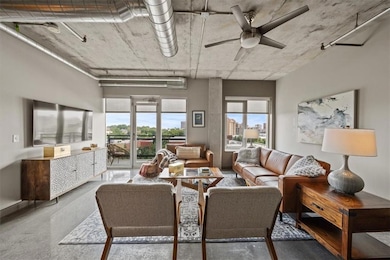
4141 Pennsylvania Ave Unit 304 Kansas City, MO 64111
Old Westport NeighborhoodHighlights
- Hot Property
- Loft
- Walk-In Closet
- Contemporary Architecture
- Stainless Steel Appliances
- Accessible Approach with Ramp
About This Home
As of August 2024Ideal location in the heart of Westport, just minutes to the Plaza, you'll fall in love with this spacious 2 bed, 2 bath condo! This home features polished concrete floors with 10-foot ceilings, and tons of natural light. Ample space for entertaining with room for a spacious dining area and a private balcony just off the living area. The kitchen feature stainless appliances and a large kitchen island with solid surface countertops. Bedroom 1 has been used as a combo office and guest bedroom and has a custom Murphy bed built in. Primary suite has a large walk-in closet and the washer/dyer hook ups. Sound-resistant concrete walls. This condo includes a storage unit and two parking spaces -- one in the basement garage and one covered carport space. HOA includes water. This one is a must see!
Last Agent to Sell the Property
Jo Chavez
Redfin Corporation Brokerage Phone: 720-775-9808 License #SP00239302 Listed on: 07/26/2024

Property Details
Home Type
- Condominium
Est. Annual Taxes
- $6,024
Year Built
- Built in 2007
HOA Fees
- $375 Monthly HOA Fees
Parking
- 2 Car Garage
- Carport
- Secure Parking
Home Design
- Contemporary Architecture
- Tar and Gravel Roof
- Composition Roof
- Stucco
Interior Spaces
- 1,278 Sq Ft Home
- Combination Kitchen and Dining Room
- Loft
- Concrete Flooring
- Smart Locks
- Laundry in Bathroom
Kitchen
- Built-In Electric Oven
- Cooktop
- Dishwasher
- Stainless Steel Appliances
- Kitchen Island
- Disposal
Bedrooms and Bathrooms
- 2 Bedrooms
- Walk-In Closet
- 2 Full Bathrooms
Accessible Home Design
- Accessible Hallway
- Accessible Approach with Ramp
- Accessible Entrance
Additional Features
- City Lot
- Central Air
Listing and Financial Details
- Assessor Parcel Number 30-230-19-09-00-0-03-008
- $0 special tax assessment
Community Details
Overview
- Association fees include building maint, curbside recycling, free maintenance, management, parking, insurance, roof repair, roof replacement, snow removal, trash, water
- 41 Penn Condominiums Association
- 41 Penn Subdivision
Amenities
- Community Storage Space
Ownership History
Purchase Details
Home Financials for this Owner
Home Financials are based on the most recent Mortgage that was taken out on this home.Purchase Details
Home Financials for this Owner
Home Financials are based on the most recent Mortgage that was taken out on this home.Purchase Details
Home Financials for this Owner
Home Financials are based on the most recent Mortgage that was taken out on this home.Purchase Details
Home Financials for this Owner
Home Financials are based on the most recent Mortgage that was taken out on this home.Similar Homes in Kansas City, MO
Home Values in the Area
Average Home Value in this Area
Purchase History
| Date | Type | Sale Price | Title Company |
|---|---|---|---|
| Warranty Deed | -- | Platinum Title | |
| Warranty Deed | -- | None Listed On Document | |
| Warranty Deed | -- | None Listed On Document | |
| Warranty Deed | -- | Accurate Title | |
| Warranty Deed | -- | Kansas City Title Inc |
Mortgage History
| Date | Status | Loan Amount | Loan Type |
|---|---|---|---|
| Previous Owner | $319,920 | New Conventional | |
| Previous Owner | $274,928 | FHA |
Property History
| Date | Event | Price | Change | Sq Ft Price |
|---|---|---|---|---|
| 07/08/2025 07/08/25 | Price Changed | $444,000 | -4.3% | $347 / Sq Ft |
| 06/18/2025 06/18/25 | Price Changed | $464,000 | -2.1% | $363 / Sq Ft |
| 05/30/2025 05/30/25 | For Sale | $474,000 | +11.5% | $371 / Sq Ft |
| 08/27/2024 08/27/24 | Sold | -- | -- | -- |
| 08/04/2024 08/04/24 | Pending | -- | -- | -- |
| 07/26/2024 07/26/24 | For Sale | $425,000 | +6.3% | $333 / Sq Ft |
| 03/22/2022 03/22/22 | Sold | -- | -- | -- |
| 02/10/2022 02/10/22 | Pending | -- | -- | -- |
| 01/31/2022 01/31/22 | For Sale | $399,900 | +12.6% | $313 / Sq Ft |
| 04/06/2018 04/06/18 | Sold | -- | -- | -- |
| 03/12/2018 03/12/18 | Pending | -- | -- | -- |
| 03/01/2018 03/01/18 | For Sale | $355,000 | +29.1% | $270 / Sq Ft |
| 06/15/2012 06/15/12 | Sold | -- | -- | -- |
| 05/07/2012 05/07/12 | Pending | -- | -- | -- |
| 05/02/2012 05/02/12 | For Sale | $275,000 | -- | $209 / Sq Ft |
Tax History Compared to Growth
Tax History
| Year | Tax Paid | Tax Assessment Tax Assessment Total Assessment is a certain percentage of the fair market value that is determined by local assessors to be the total taxable value of land and additions on the property. | Land | Improvement |
|---|---|---|---|---|
| 2024 | $6,080 | $69,555 | $13,583 | $55,972 |
| 2023 | $6,024 | $69,555 | $8,132 | $61,423 |
| 2022 | $6,031 | $66,500 | $1,600 | $64,900 |
| 2021 | $6,012 | $66,500 | $1,600 | $64,900 |
| 2020 | $5,453 | $64,590 | $1,600 | $62,990 |
| 2019 | $5,340 | $64,590 | $1,600 | $62,990 |
| 2018 | $1,779,918 | $57,855 | $1,600 | $56,255 |
| 2017 | $4,646 | $57,855 | $1,600 | $56,255 |
| 2016 | $4,646 | $57,000 | $1,600 | $55,400 |
| 2014 | $4,230 | $52,687 | $1,600 | $51,087 |
Agents Affiliated with this Home
-
Stacy Garrett

Seller's Agent in 2025
Stacy Garrett
Sage Sotheby's International Realty
(816) 920-0459
1 in this area
44 Total Sales
-
Tom Garrett
T
Seller Co-Listing Agent in 2025
Tom Garrett
Sage Sotheby's International Realty
(816) 607-8119
4 Total Sales
-
J
Seller's Agent in 2024
Jo Chavez
Redfin Corporation
-
Chrissy Frazier

Seller's Agent in 2022
Chrissy Frazier
Chartwell Realty LLC
(816) 518-4181
8 in this area
126 Total Sales
-
Sandra Irving
S
Seller Co-Listing Agent in 2022
Sandra Irving
Chartwell Realty LLC
(913) 638-5996
7 in this area
24 Total Sales
-
Sandy Mccray

Buyer's Agent in 2022
Sandy Mccray
ReeceNichols - Leawood
(913) 523-6788
1 in this area
95 Total Sales
Map
Source: Heartland MLS
MLS Number: 2501574
APN: 30-230-19-09-00-0-03-008
- 4141 Pennsylvania Ave Unit 503
- 588 W 40th St
- 4215 Clark Ave Unit 2
- 4213 Clark Ave Unit 6
- 4213 Clark Ave Unit 3
- 4213 Clark Ave Unit 2
- 4211 Clark Ave Unit 4
- 4211 Clark Ave Unit 3
- 4211 Clark Ave Unit 2
- 4205 Clark Ave Unit 4
- 4205 Clark Ave Unit 3
- 4205 Clark Ave Unit 2
- 4205 Clark Ave Unit 1
- 4205 Clark Ave Unit 3
- 114 E 41st #1 St
- 4209 Clark Ave Unit 2
- 4209 Clark Ave Unit 42094
- 4207 Clark Ave Unit 4207
