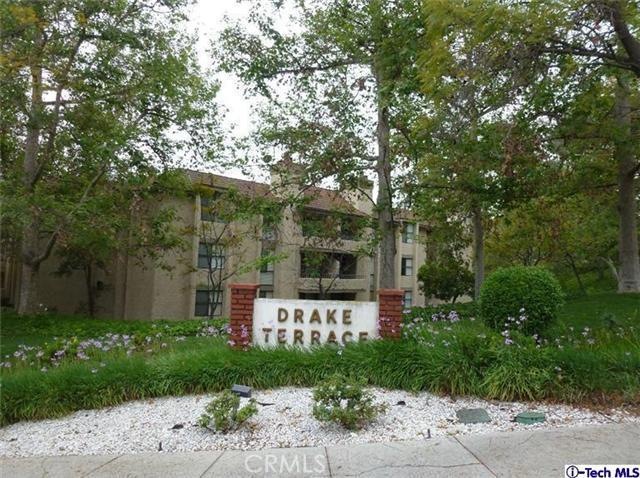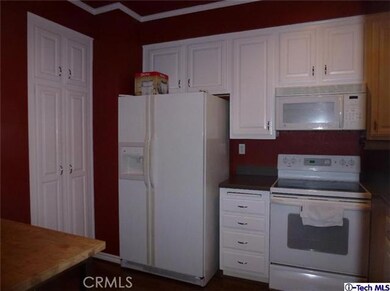
4141 Via Marisol Unit 415 Los Angeles, CA 90042
Montecito Heights NeighborhoodEstimated Value: $619,219 - $654,000
Highlights
- In Ground Pool
- Gated Community
- 4.06 Acre Lot
- Abraham Lincoln High School Rated A
- View of Trees or Woods
- Open Floorplan
About This Home
As of October 2014Location! Location! Situated at the top of the Monterey Hills is this penthouse like condominium with all of the amenities of resort style living. Enter the very inviting dining room /living room area with a low cabinet that distinguishes the two areas. The living room has a fireplace and a slider that lead out to the balcony for quiet entertaining. The living area is accented with crown molding and Restoration Hardware hues. Throughout this condominium you will notice newly installed wood flooring and carpeting. The gourmet kitchen offers Corian countertops, integrated split sink, free- standing butcher - block/Stainless Steel Island and ample storage. There are two bathrooms that have both been meticulously modernized with the latest amenities and are sharply appointed with wood framed mirrors giving them a touch of elegance. The master bedroom as well as the guest bedroom offers a sense of peacefulness and tranquility. All of this culminating Resort Style Living right in the city.
Property Details
Home Type
- Condominium
Est. Annual Taxes
- $5,429
Year Built
- Built in 1981
Lot Details
- Wrought Iron Fence
- Sprinklers on Timer
Parking
- 4 Car Garage
- Parking Available
- Guest Parking
- Parking Lot
Home Design
- Contemporary Architecture
- Slab Foundation
- Composition Roof
- Wood Siding
- Stucco
Interior Spaces
- 1,120 Sq Ft Home
- Open Floorplan
- Wainscoting
- Blinds
- Sliding Doors
- Living Room with Fireplace
- Living Room Balcony
- L-Shaped Dining Room
- Views of Woods
- Security Lights
Kitchen
- Dishwasher
- Disposal
Flooring
- Wood
- Carpet
- Tile
Bedrooms and Bathrooms
- 2 Bedrooms
- 2 Full Bathrooms
- Granite Bathroom Countertops
- Tile Bathroom Countertop
- Low Flow Toliet
- Low Flow Shower
Laundry
- Laundry Room
- Gas And Electric Dryer Hookup
Pool
- In Ground Pool
- Spa
Utilities
- Central Heating
Listing and Financial Details
- Assessor Parcel Number 5302012109
Community Details
Overview
- Drake Terrace HOA
- Management Professionals, Inc HOA
Amenities
- Laundry Facilities
Recreation
- Ping Pong Table
- Community Pool
- Community Spa
Pet Policy
- Pet Restriction
Security
- Security Service
- Gated Community
- Carbon Monoxide Detectors
- Fire and Smoke Detector
Ownership History
Purchase Details
Purchase Details
Home Financials for this Owner
Home Financials are based on the most recent Mortgage that was taken out on this home.Purchase Details
Home Financials for this Owner
Home Financials are based on the most recent Mortgage that was taken out on this home.Purchase Details
Home Financials for this Owner
Home Financials are based on the most recent Mortgage that was taken out on this home.Purchase Details
Home Financials for this Owner
Home Financials are based on the most recent Mortgage that was taken out on this home.Purchase Details
Purchase Details
Purchase Details
Similar Homes in the area
Home Values in the Area
Average Home Value in this Area
Purchase History
| Date | Buyer | Sale Price | Title Company |
|---|---|---|---|
| Estrada Cynthia Janet | -- | None Available | |
| Estrada Cynthia Janet | $375,000 | First American Title Company | |
| Reinstadler William R | $361,000 | Ticor Title | |
| Kenny Mark T | $175,500 | Equity Title Company | |
| Holbrook Robert | $119,000 | Equity Title Company | |
| Dickson Warren C | -- | -- | |
| Dickson Warren C | -- | -- | |
| Dickson Warren C | $98,000 | -- |
Mortgage History
| Date | Status | Borrower | Loan Amount |
|---|---|---|---|
| Open | Estrada Cynthia Janet | $297,400 | |
| Closed | Estrada Cynthia Janet | $300,000 | |
| Previous Owner | Estrada Cynthia Janet | $300,000 | |
| Previous Owner | Reinstadler William R | $288,800 | |
| Previous Owner | Kenny Mark T | $170,000 | |
| Previous Owner | Holbrook Robert | $115,430 |
Property History
| Date | Event | Price | Change | Sq Ft Price |
|---|---|---|---|---|
| 10/14/2014 10/14/14 | Sold | $379,000 | 0.0% | $338 / Sq Ft |
| 09/26/2014 09/26/14 | Pending | -- | -- | -- |
| 09/18/2014 09/18/14 | For Sale | $379,000 | -- | $338 / Sq Ft |
Tax History Compared to Growth
Tax History
| Year | Tax Paid | Tax Assessment Tax Assessment Total Assessment is a certain percentage of the fair market value that is determined by local assessors to be the total taxable value of land and additions on the property. | Land | Improvement |
|---|---|---|---|---|
| 2024 | $5,429 | $441,848 | $199,832 | $242,016 |
| 2023 | $5,324 | $433,185 | $195,914 | $237,271 |
| 2022 | $5,075 | $424,692 | $192,073 | $232,619 |
| 2021 | $5,009 | $416,365 | $188,307 | $228,058 |
| 2020 | $5,057 | $412,097 | $186,377 | $225,720 |
| 2019 | $4,857 | $404,018 | $182,723 | $221,295 |
| 2018 | $4,832 | $396,097 | $179,141 | $216,956 |
| 2016 | $4,612 | $380,718 | $172,186 | $208,532 |
| 2015 | $4,561 | $375,000 | $169,600 | $205,400 |
| 2014 | $4,506 | $356,000 | $215,700 | $140,300 |
Agents Affiliated with this Home
-
Margaret Mar

Seller's Agent in 2014
Margaret Mar
Berkshire Hathaway Home Servic
(323) 350-8290
10 Total Sales
-
P
Buyer's Agent in 2014
PFNon-Member Default
ITECH MLS
Map
Source: Pasadena-Foothills Association of REALTORS®
MLS Number: P0-214015448
APN: 5302-012-109
- 4210 Via Arbolada Unit 317
- 4049 Via Marisol Unit 217
- 4041 Via Marisol Unit 112
- 4041 Via Marisol Unit 105
- 4200 Via Arbolada Unit 123
- 4200 Via Arbolada Unit 207
- 712 Vallejo Villas
- 3961 Via Marisol Unit 202
- 3961 Via Marisol Unit 233
- 4080 Via Marisol Unit 129
- 4040 Via Marisol Unit 120
- 4040 Via Marisol Unit 321
- 4000 Via Marisol Unit 208
- 3836 Oak Hill Ave
- 4499 Via Marisol Unit 327
- 4589 Via Marisol Unit 160
- 4589 Via Marisol Unit 161
- 5345 Monterey Rd
- 5340 N Lodge Ave
- 3753 Harriman Ave
- 4141 Via Marisol Unit 214
- 4147 Via Marisol Unit 202
- 4147 Via Marisol Unit 307
- 4141 Via Marisol Unit 209
- 4141 Via Marisol Unit 415
- 4141 Via Marisol Unit 318
- 4147 Via Marisol Unit 101
- 4141 Via Marisol Unit 320
- 4141 Via Marisol
- 4147 Via Marisol
- 4209 Via Arbolada
- 4141 Via Marisol Unit 317
- 4141 Via Marisol Unit 316
- 4141 Via Marisol Unit 315
- 4141 Via Marisol Unit 314
- 4141 Via Marisol Unit 313
- 4141 Via Marisol Unit 312
- 4141 Via Marisol Unit 311
- 4141 Via Marisol Unit 310
- 4141 Via Marisol Unit 308

