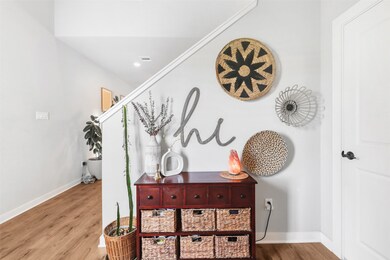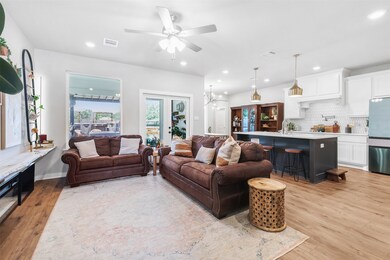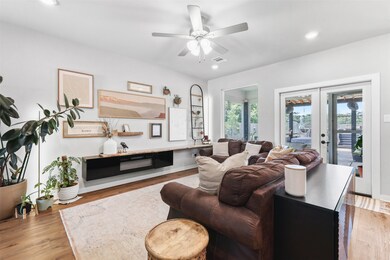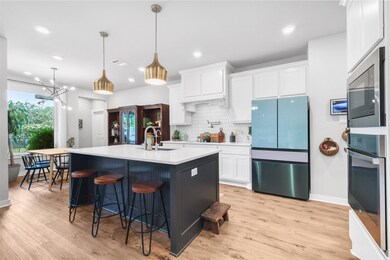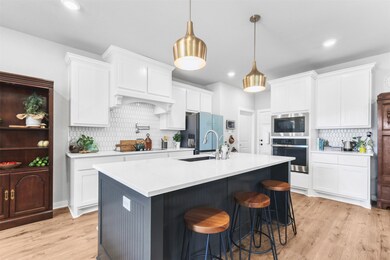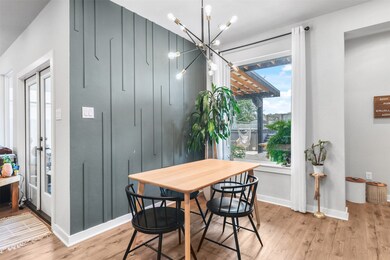
Estimated payment $3,014/month
Highlights
- Above Ground Pool
- Deck
- High Ceiling
- Solar Power System
- Traditional Architecture
- Quartz Countertops
About This Home
Step into this PICTURE PERFECT 4 bedroom, 3 bathroom home that blends style and function in every detail. The open concept floor plan features a bright and airy living space and a beautifully designed kitchen, boasting sleek quartz countertops, huge eating bar, an electric cooktop, and plenty of counter and cabinet space. The master suite is a true retreat, complete with a custom-designed closet that maximizes organization and storage. Master bathroom has double sinks, tiled shower and separate soaking tub. Upstairs you will find 2 bedrooms, a bathroom and a second living area. Tucked beneath the staircase, there is a custom dry bar with built-in storage that adds a functional touch. When you step out the back door, there is a closed in porch, perfect for having your morning coffee! Just beyond the porch, you will find a 13'x7'6"x4' swim spa, new deck, and a sitting area. The backyard is separated and on one side is a gardeners DREAM!*Solar panels make the electric bill almost nothing!
Home Details
Home Type
- Single Family
Est. Annual Taxes
- $5,835
Year Built
- Built in 2022
Lot Details
- 10,001 Sq Ft Lot
- Back Yard Fenced
- Sprinkler System
HOA Fees
- $35 Monthly HOA Fees
Parking
- 2 Car Attached Garage
Home Design
- Traditional Architecture
- Brick Exterior Construction
- Slab Foundation
- Composition Roof
Interior Spaces
- 2,005 Sq Ft Home
- 2-Story Property
- Dry Bar
- High Ceiling
- Ceiling Fan
- Family Room Off Kitchen
- Living Room
- Combination Kitchen and Dining Room
- Game Room
- Utility Room
- Washer and Electric Dryer Hookup
- Fire and Smoke Detector
Kitchen
- Breakfast Bar
- Electric Oven
- Electric Range
- Microwave
- Dishwasher
- Quartz Countertops
- Disposal
- Pot Filler
- Instant Hot Water
Flooring
- Tile
- Vinyl Plank
- Vinyl
Bedrooms and Bathrooms
- 4 Bedrooms
- 3 Full Bathrooms
- Double Vanity
- Soaking Tub
- Bathtub with Shower
- Separate Shower
Eco-Friendly Details
- Energy-Efficient Thermostat
- Solar Power System
Outdoor Features
- Above Ground Pool
- Deck
- Covered patio or porch
Schools
- Mitchell Elementary School
- Stephen F. Austin Middle School
- James Earl Rudder High School
Utilities
- Central Heating and Cooling System
- Programmable Thermostat
Community Details
- Berkshire Hathaway Association, Phone Number (979) 703-1819
- Vintage Estates Subdivision
Map
Home Values in the Area
Average Home Value in this Area
Tax History
| Year | Tax Paid | Tax Assessment Tax Assessment Total Assessment is a certain percentage of the fair market value that is determined by local assessors to be the total taxable value of land and additions on the property. | Land | Improvement |
|---|---|---|---|---|
| 2023 | $5,835 | $458,893 | $44,000 | $414,893 |
| 2022 | $638 | $40,000 | $40,000 | $0 |
| 2021 | $702 | $40,000 | $40,000 | $0 |
Property History
| Date | Event | Price | Change | Sq Ft Price |
|---|---|---|---|---|
| 07/16/2025 07/16/25 | For Sale | $450,000 | -- | $224 / Sq Ft |
Purchase History
| Date | Type | Sale Price | Title Company |
|---|---|---|---|
| Deed | -- | New Title Company Name | |
| Deed | -- | New Title Company Name |
Mortgage History
| Date | Status | Loan Amount | Loan Type |
|---|---|---|---|
| Open | $377,174 | FHA | |
| Previous Owner | $273,267 | No Value Available |
Similar Homes in Bryan, TX
Source: Houston Association of REALTORS®
MLS Number: 57962489
APN: 435793
- 4130 Vintage Estates Ct
- 4127 Vintage Hills Dr
- 4057 Austins Crossing
- 4438 Vintage Hills Dr
- 3040 Positano Loop
- 2099 Positano Loop
- 1080 Venice Dr
- 1061 Venice Dr
- 2031 Positano Loop
- 4017 Austins Estates Dr
- 1018 Venice Dr
- 2908 Goldberg Dr
- 2910 Captain Ct
- 2813 Spector Dr
- 2814 Spector Dr
- 2802 Spector Dr
- 2804 Spector Dr
- 2803 Spector Dr
- 2820 Spector Dr
- 2815 Spector Dr
- 4439 Vintage Hills Dr
- 3008 Alpha Ct
- 3428 Pointe Du Hoc Dr
- 3028 Embers Loop
- 2707 Wood Ct
- 3204 Ashville Path
- 4032 Golden Eagle Dr Unit B
- 3533 Leesburg Path
- 3518 Falston Green
- 2657 Symphony Park Dr
- 2523 Rhapsody Ct
- 1326 Prairie Dr Unit 911
- 1326 Prairie Dr Unit 722
- 1326 Prairie Dr Unit 1223
- 1326 Prairie Dr Unit 121
- 2900 Wildflower Dr
- 2907 Prairie Flower Cir
- 2907 Prairie Flower Cir Unit C
- 1398 E 21st St
- 2900 Prairie Flower Cir Unit D

