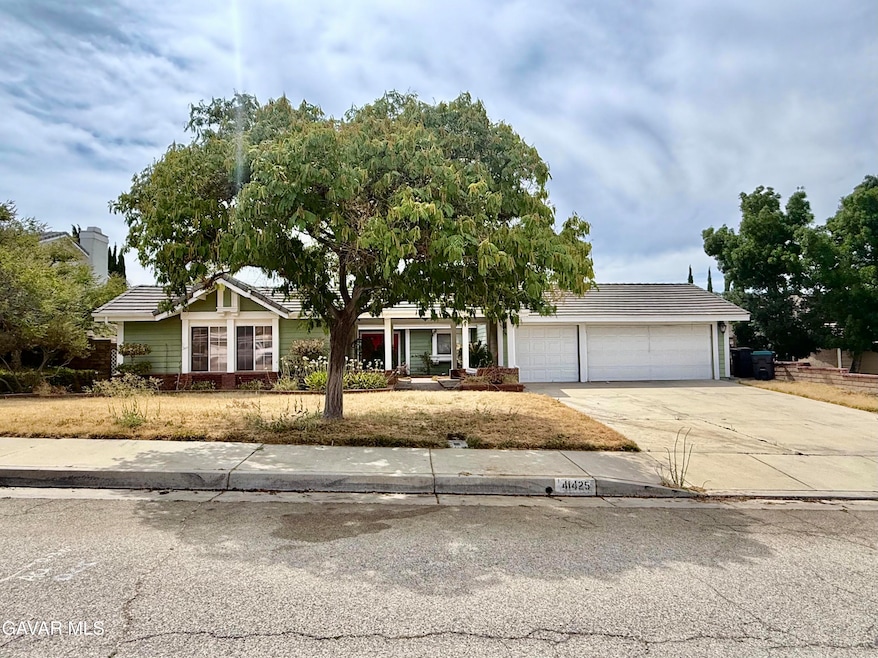
41425 Jacaranda St Palmdale, CA 93551
West Palmdale NeighborhoodEstimated payment $3,422/month
Highlights
- Living Room with Fireplace
- No HOA
- Formal Dining Room
- Ranch Style House
- Covered Patio or Porch
- Cul-De-Sac
About This Home
Take a look at this incredible opportunity to turn this property back into a home whether you're an owner-occupant or investor. Located on a cul-de-sac in a desirable area of west Palmdale, there's 4 bedrooms and 3 baths in a spacious, unique 2,402 sf floor plan has a private Primary bedroom that's separated from the 3 other guest rooms. Another great benefit is the laundry room is situated on the other side of the home near the kitchen, so they'll be no loud washer spins or dryer beeps when you're trying to sleep! The backyard is manageable and it can be brought back to a tranquil, lush paradise.
Listing Agent
Berkshire Hathaway HomeServices Troth, REALTORS License #00860721 Listed on: 08/18/2025

Home Details
Home Type
- Single Family
Est. Annual Taxes
- $5,106
Year Built
- Built in 1988
Lot Details
- 0.28 Acre Lot
- Cul-De-Sac
- Slump Stone Wall
- Wrought Iron Fence
- Back Yard Fenced
- Property is zoned R-1-10,000
Parking
- 3 Car Garage
Home Design
- Ranch Style House
- Concrete Foundation
- Tile Roof
- Wood Siding
Interior Spaces
- 2,402 Sq Ft Home
- Gas Fireplace
- Family Room
- Living Room with Fireplace
- Formal Dining Room
- Laundry Room
Kitchen
- Gas Oven
- Gas Range
- Microwave
- Dishwasher
- Disposal
Flooring
- Carpet
- Tile
Bedrooms and Bathrooms
- 4 Bedrooms
Additional Features
- Solar owned by a third party
- Covered Patio or Porch
Community Details
- No Home Owners Association
Listing and Financial Details
- Assessor Parcel Number 3101-038-046
Map
Home Values in the Area
Average Home Value in this Area
Tax History
| Year | Tax Paid | Tax Assessment Tax Assessment Total Assessment is a certain percentage of the fair market value that is determined by local assessors to be the total taxable value of land and additions on the property. | Land | Improvement |
|---|---|---|---|---|
| 2025 | $5,106 | $341,241 | $68,243 | $272,998 |
| 2024 | $5,106 | $334,551 | $66,905 | $267,646 |
| 2023 | $5,056 | $327,993 | $65,594 | $262,399 |
| 2022 | $4,969 | $321,562 | $64,308 | $257,254 |
| 2021 | $4,868 | $315,258 | $63,048 | $252,210 |
| 2019 | $4,740 | $305,909 | $61,179 | $244,730 |
| 2018 | $4,671 | $299,912 | $59,980 | $239,932 |
| 2016 | $4,414 | $288,267 | $57,651 | $230,616 |
| 2015 | $4,359 | $283,938 | $56,786 | $227,152 |
| 2014 | $4,331 | $278,377 | $55,674 | $222,703 |
Property History
| Date | Event | Price | Change | Sq Ft Price |
|---|---|---|---|---|
| 08/18/2025 08/18/25 | For Sale | $549,900 | -- | $229 / Sq Ft |
Purchase History
| Date | Type | Sale Price | Title Company |
|---|---|---|---|
| Grant Deed | $265,000 | Chicago Title Company | |
| Interfamily Deed Transfer | -- | -- | |
| Interfamily Deed Transfer | -- | -- |
Mortgage History
| Date | Status | Loan Amount | Loan Type |
|---|---|---|---|
| Open | $160,000 | New Conventional | |
| Closed | $204,286 | New Conventional | |
| Closed | $212,000 | Purchase Money Mortgage |
Similar Homes in the area
Source: Greater Antelope Valley Association of REALTORS®
MLS Number: 25006522
APN: 3101-038-046
- 41438 Almond Ave
- 5647 Redwood Ave
- 41253 Chestnut St
- 41233 Almond Ave
- 5329 W Avenue m8
- 41504 Mission Dr
- 41248 Laidlaw Ln
- 5908 Alleppo Ln
- 5155 W Avenue m12
- 41149 Summitview Ln
- 41624 Laidlaw Ln
- 5742 W Avenue m6
- 5742 Avenue M-6
- 5622 W Avenue m4
- 5340 Gardendale Ln
- 5306 W Avenue m4
- 41710 Crispi Ln
- 41143 Mission Dr
- 41051 Summit Place
- 41841 55th St W
- 4851 W Ave M12
- 40946 Via Tranqilo
- 40817 Los Amores Ct
- 5711 Columbia Way
- 4855 W Ave
- 4539 W Ave M8
- 4539 W Avenue m8
- 41421 44th St W
- 4811 Cocina Ln
- 4678 Vitrina Ln
- 5036 W Avenue l8 Unit 15
- 4604 Paseo Hermoso
- 40527 Nido Ct
- 6570 W Avenue l12
- 6808 Miramar Ln
- 6570 W Avenue l12 Unit 100
- 6838 Miramar Ln
- 42251 Sand Palm Way
- 5302 W Avenue l2
- 4108 Club Vista Dr
