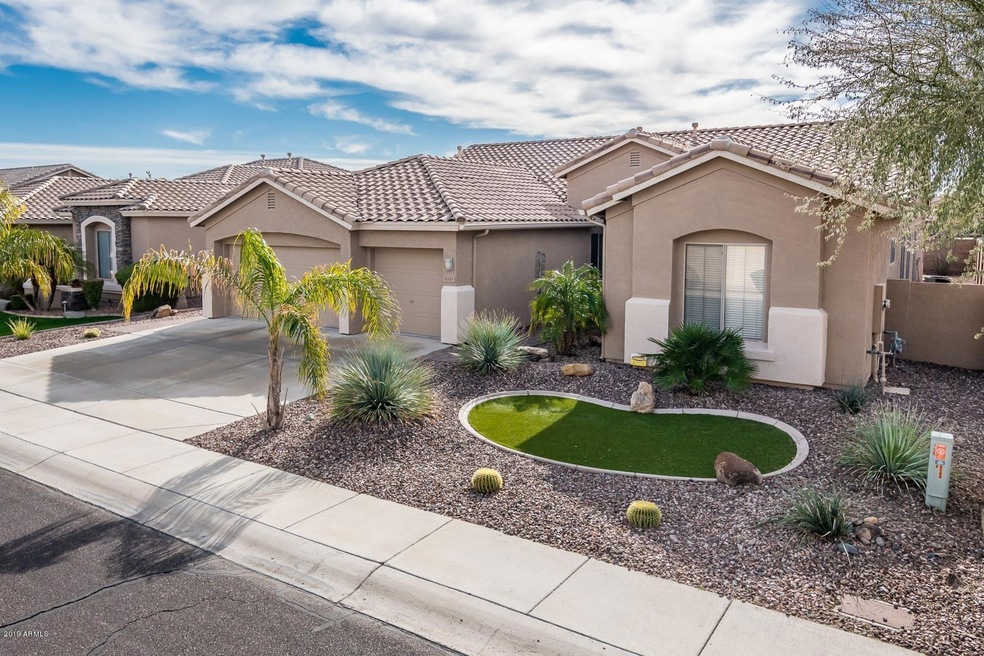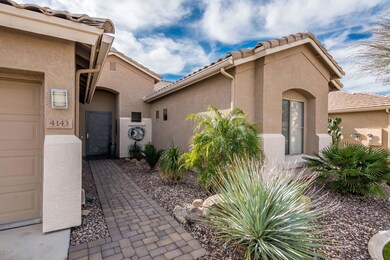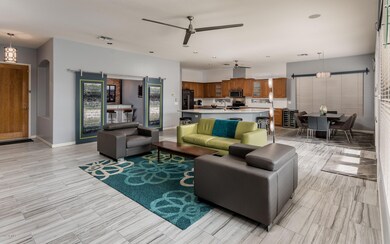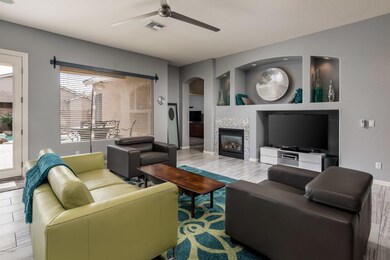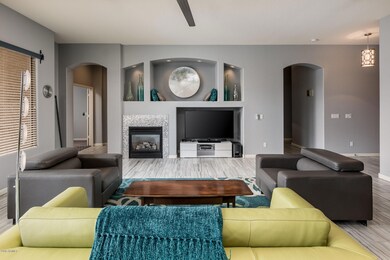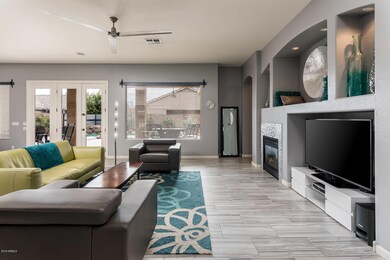
4143 W Hackamore Dr Phoenix, AZ 85083
Stetson Valley NeighborhoodHighlights
- Play Pool
- RV Gated
- Eat-In Kitchen
- Stetson Hills Elementary School Rated A
- Covered Patio or Porch
- Double Pane Windows
About This Home
As of April 2019Stunning remodeled home in Stetson Hills! The owners never thought they would sell so every improvement is quality! The gourmet kitchen features stainless appliances, two islands w/ quartz counters & a tile back splash that goes up to the ceiling. There are 4 full bedrooms, 2 w/ en-suite private bathrooms, the master has a true sitting room and there is a room with barn doors off the great room that can be used for formal dining or as a den. After you take in all the beauty & custom touches on the inside from the custom front security screen door to the custom french doors leading to the backyard step out back and be impressed some more. The covered patio has tumbled travertine stone floors, a cozy fire pit and gorgeous pool w/ water feature. Plenty of storage w/ attached garage cabinets.
Last Agent to Sell the Property
Susan Nicolson
Sun Cactus Realty License #SA537939000 Listed on: 01/18/2019
Home Details
Home Type
- Single Family
Est. Annual Taxes
- $3,135
Year Built
- Built in 2000
Lot Details
- 8,930 Sq Ft Lot
- Desert faces the front and back of the property
- Block Wall Fence
- Artificial Turf
- Front and Back Yard Sprinklers
- Sprinklers on Timer
HOA Fees
- $65 Monthly HOA Fees
Parking
- 3 Car Garage
- Garage Door Opener
- RV Gated
Home Design
- Wood Frame Construction
- Tile Roof
- Stucco
Interior Spaces
- 2,708 Sq Ft Home
- 1-Story Property
- Ceiling height of 9 feet or more
- Ceiling Fan
- Gas Fireplace
- Double Pane Windows
- Solar Screens
- Living Room with Fireplace
Kitchen
- Eat-In Kitchen
- Breakfast Bar
- Built-In Microwave
- Kitchen Island
Flooring
- Carpet
- Laminate
- Tile
Bedrooms and Bathrooms
- 4 Bedrooms
- Remodeled Bathroom
- Primary Bathroom is a Full Bathroom
- 3 Bathrooms
- Dual Vanity Sinks in Primary Bathroom
Outdoor Features
- Play Pool
- Covered Patio or Porch
- Fire Pit
Schools
- Stetson Hills Elementary
- Sandra Day O'connor High School
Utilities
- Zoned Heating and Cooling System
- Heating System Uses Natural Gas
- High Speed Internet
- Cable TV Available
Listing and Financial Details
- Tax Lot 90
- Assessor Parcel Number 201-33-285
Community Details
Overview
- Association fees include ground maintenance
- Aam,Llc Association, Phone Number (602) 957-9191
- Built by Shea Homes
- Stetson Hills Parcels 10A & 11 Subdivision, Augusta Floorplan
Recreation
- Community Playground
- Bike Trail
Ownership History
Purchase Details
Home Financials for this Owner
Home Financials are based on the most recent Mortgage that was taken out on this home.Purchase Details
Purchase Details
Home Financials for this Owner
Home Financials are based on the most recent Mortgage that was taken out on this home.Purchase Details
Home Financials for this Owner
Home Financials are based on the most recent Mortgage that was taken out on this home.Purchase Details
Home Financials for this Owner
Home Financials are based on the most recent Mortgage that was taken out on this home.Purchase Details
Home Financials for this Owner
Home Financials are based on the most recent Mortgage that was taken out on this home.Purchase Details
Home Financials for this Owner
Home Financials are based on the most recent Mortgage that was taken out on this home.Purchase Details
Purchase Details
Home Financials for this Owner
Home Financials are based on the most recent Mortgage that was taken out on this home.Purchase Details
Purchase Details
Home Financials for this Owner
Home Financials are based on the most recent Mortgage that was taken out on this home.Similar Homes in the area
Home Values in the Area
Average Home Value in this Area
Purchase History
| Date | Type | Sale Price | Title Company |
|---|---|---|---|
| Warranty Deed | $483,000 | First American Title Ins Co | |
| Interfamily Deed Transfer | -- | Lawyers Title Of Arizona Inc | |
| Warranty Deed | $389,000 | Great Amer Title Agency Inc | |
| Interfamily Deed Transfer | -- | Great Amer Title Agency Inc | |
| Interfamily Deed Transfer | -- | Fidelity Natl Title Ins Co | |
| Warranty Deed | $285,000 | Fidelity National Title | |
| Warranty Deed | $510,000 | First American Title Ins Co | |
| Interfamily Deed Transfer | -- | None Available | |
| Interfamily Deed Transfer | -- | Fidelity National Title | |
| Interfamily Deed Transfer | -- | Chicago Title Insurance Comp | |
| Deed | $264,605 | First American Title | |
| Warranty Deed | -- | First American Title |
Mortgage History
| Date | Status | Loan Amount | Loan Type |
|---|---|---|---|
| Open | $26,000 | New Conventional | |
| Open | $445,000 | New Conventional | |
| Closed | $442,384 | New Conventional | |
| Previous Owner | $189,000 | New Conventional | |
| Previous Owner | $228,000 | New Conventional | |
| Previous Owner | $228,000 | New Conventional | |
| Previous Owner | $96,984 | Credit Line Revolving | |
| Previous Owner | $387,500 | New Conventional | |
| Previous Owner | $360,000 | Unknown | |
| Previous Owner | $346,000 | New Conventional | |
| Previous Owner | $64,000 | Credit Line Revolving | |
| Previous Owner | $215,950 | New Conventional | |
| Closed | $26,950 | No Value Available |
Property History
| Date | Event | Price | Change | Sq Ft Price |
|---|---|---|---|---|
| 04/04/2019 04/04/19 | Sold | $483,000 | -3.0% | $178 / Sq Ft |
| 01/18/2019 01/18/19 | For Sale | $498,000 | +28.0% | $184 / Sq Ft |
| 09/18/2015 09/18/15 | Sold | $389,000 | -2.7% | $144 / Sq Ft |
| 08/09/2015 08/09/15 | Pending | -- | -- | -- |
| 07/21/2015 07/21/15 | For Sale | $399,900 | 0.0% | $148 / Sq Ft |
| 05/01/2014 05/01/14 | Rented | $2,000 | 0.0% | -- |
| 04/28/2014 04/28/14 | Under Contract | -- | -- | -- |
| 04/16/2014 04/16/14 | For Rent | $2,000 | -- | -- |
Tax History Compared to Growth
Tax History
| Year | Tax Paid | Tax Assessment Tax Assessment Total Assessment is a certain percentage of the fair market value that is determined by local assessors to be the total taxable value of land and additions on the property. | Land | Improvement |
|---|---|---|---|---|
| 2025 | $3,461 | $40,111 | -- | -- |
| 2024 | $3,396 | $38,201 | -- | -- |
| 2023 | $3,396 | $51,420 | $10,280 | $41,140 |
| 2022 | $3,268 | $38,610 | $7,720 | $30,890 |
| 2021 | $3,413 | $35,720 | $7,140 | $28,580 |
| 2020 | $3,351 | $34,450 | $6,890 | $27,560 |
| 2019 | $3,248 | $33,420 | $6,680 | $26,740 |
| 2018 | $3,135 | $32,760 | $6,550 | $26,210 |
| 2017 | $3,027 | $28,860 | $5,770 | $23,090 |
| 2016 | $2,856 | $27,470 | $5,490 | $21,980 |
| 2015 | $2,550 | $27,110 | $5,420 | $21,690 |
Agents Affiliated with this Home
-
S
Seller's Agent in 2019
Susan Nicolson
Sun Cactus Realty
-
Michelle West

Buyer's Agent in 2019
Michelle West
Realty Executives
(602) 516-8332
9 in this area
72 Total Sales
-
D
Seller's Agent in 2015
Danny Norcott
Realty Executives
-
Dan Norcott
D
Seller Co-Listing Agent in 2015
Dan Norcott
Realty Executives
(602) 373-8426
28 Total Sales
-
H
Seller's Agent in 2014
Hans Roersma
West USA Realty
-
Deborah Walters
D
Buyer's Agent in 2014
Deborah Walters
HomeSmart
(623) 693-2979
12 Total Sales
Map
Source: Arizona Regional Multiple Listing Service (ARMLS)
MLS Number: 5870712
APN: 201-33-285
- 4051 W Buckskin Trail
- 4136 W Fallen Leaf Ln
- 24835 N 43rd Dr
- 25409 N 40th Ln
- 25038 N 40th Ave
- 24648 N 40th Ln
- 24638 N 40th Ln
- 4326 W Whispering Wind Dr
- 4055 W Whispering Wind Dr
- 4417 W Lawler Loop
- 24637 N 39th Ave
- 25842 N 44th Ave
- 3816 W Fallen Leaf Ln
- 4628 W Whispering Wind Dr
- 4418 W Park View Ln
- 25410 N 46th Ln
- 4137 W Calle Lejos
- 4723 W Buckskin Trail
- 26412 N 41st Ln
- 4750 W Saddlehorn Rd
