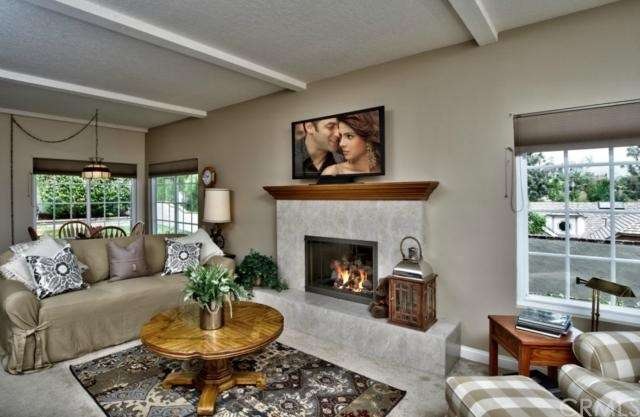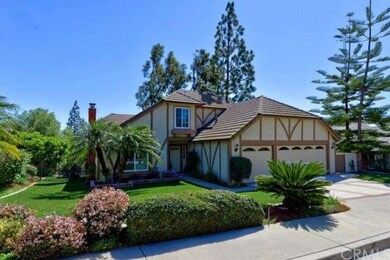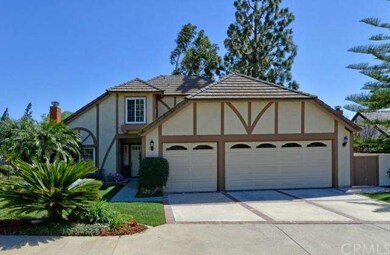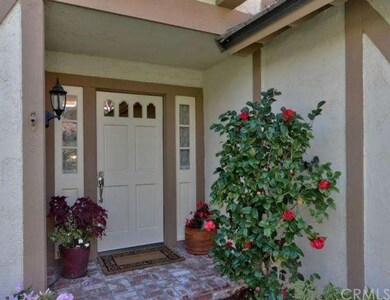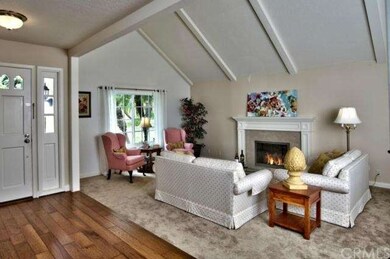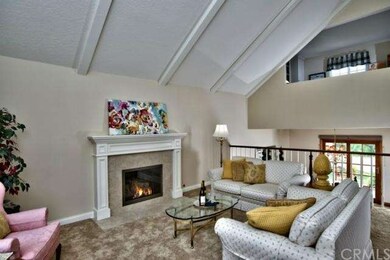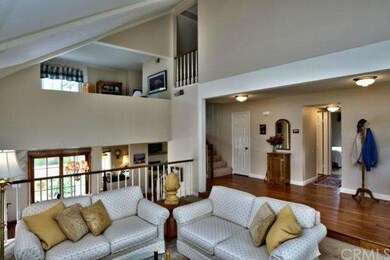
4144 Rainwood Ave Yorba Linda, CA 92886
Highlights
- Primary Bedroom Suite
- City Lights View
- Deck
- Fairmont Elementary Rated A
- Fireplace in Primary Bedroom
- Retreat
About This Home
As of January 2018Sellers Will Entertain Offers Between $900,000 and $925,000 ... Great Price for Nearly 3,000 SqFt in YLHS Boundary! Immaculate Home w/Spacious Lot & Privacy - Bright Floorplan Offers 4 Bdrms + Office/Loft & 3 Baths w/Main Floor Bed & Bath - Numerous Upgrades Thru-Out: Nearly All Newer Dual-Pane Windows & Doors - Freshly Painted Inside & Out - Handsome Hardwood Flooring & Upgraded Carpet - All New Light Fixtures & Outlets/Switches - Upgraded Baseboards - 3 Custom Refinished Fireplaces - Newer Furnace & A/C - Newer Concrete Tile Roof - Spacious Master Suite w/Fireplace & Private Viewing Deck - Gorgeous Remodeled Master Bath w/Dual Granite Vanities, Jet Tub & Shower - Formal Living Rm w/Fireplace - Formal Dining Rm - Updated Granite Kitchen w/Recessed Lighting, Walk-In Pantry, Brkfst Nook & Newer Appliances - Huge Family Rm w/Fireplace - Office/Loft Could Be 5th Bdrm - Beautiful Manicured Backyard w/View of Rolling Hills & Tree Tops - Upgraded Hardscape & Landscaping, Including Citrus Trees - Inside Laundry Rm w/Sink - 3-Car Garage w/Pull-Down Ladder to Extensive Attic Storage - Highly Desirable Neighborhood Surrounded by Multi-Million Dollar Homes - No Mello Roos Tax/HOA Dues - Calif Distinguished Schools: Fairmont Elmntry, Bernardo Yorba Middle & YL High
Last Agent to Sell the Property
First Team Real Estate License #01061545 Listed on: 05/13/2015

Home Details
Home Type
- Single Family
Est. Annual Taxes
- $13,398
Year Built
- Built in 1980 | Remodeled
Lot Details
- 10,019 Sq Ft Lot
- Wrought Iron Fence
- Block Wall Fence
- Landscaped
- Sprinkler System
- Lawn
- Back and Front Yard
Parking
- 3 Car Direct Access Garage
- Parking Available
- Garage Door Opener
- Driveway
- RV Potential
Property Views
- City Lights
- Woods
- Hills
- Neighborhood
Home Design
- Traditional Architecture
- Split Level Home
- Turnkey
- Slab Foundation
- Interior Block Wall
- Tile Roof
- Concrete Roof
- Stucco
Interior Spaces
- 2,967 Sq Ft Home
- Built-In Features
- Wainscoting
- Beamed Ceilings
- Cathedral Ceiling
- Recessed Lighting
- Raised Hearth
- Gas Fireplace
- Double Pane Windows
- French Doors
- Sliding Doors
- Entryway
- Family Room with Fireplace
- Living Room with Fireplace
- Dining Room
- Home Office
- Loft
- Pull Down Stairs to Attic
- Laundry Room
Kitchen
- Breakfast Area or Nook
- Eat-In Kitchen
- Walk-In Pantry
- Electric Oven
- Gas Range
- Microwave
- Dishwasher
- Granite Countertops
- Disposal
Flooring
- Wood
- Carpet
- Tile
Bedrooms and Bathrooms
- 4 Bedrooms
- Retreat
- Main Floor Bedroom
- Fireplace in Primary Bedroom
- Primary Bedroom Suite
- Mirrored Closets Doors
- 3 Full Bathrooms
Outdoor Features
- Deck
- Brick Porch or Patio
- Exterior Lighting
Location
- Suburban Location
Utilities
- Central Heating and Cooling System
- Sewer Paid
Listing and Financial Details
- Tax Lot 32
- Tax Tract Number 10286
- Assessor Parcel Number 35003308
Community Details
Overview
- No Home Owners Association
- Chateauchambod
Recreation
- Horse Trails
Ownership History
Purchase Details
Home Financials for this Owner
Home Financials are based on the most recent Mortgage that was taken out on this home.Purchase Details
Home Financials for this Owner
Home Financials are based on the most recent Mortgage that was taken out on this home.Purchase Details
Home Financials for this Owner
Home Financials are based on the most recent Mortgage that was taken out on this home.Purchase Details
Purchase Details
Home Financials for this Owner
Home Financials are based on the most recent Mortgage that was taken out on this home.Purchase Details
Home Financials for this Owner
Home Financials are based on the most recent Mortgage that was taken out on this home.Purchase Details
Home Financials for this Owner
Home Financials are based on the most recent Mortgage that was taken out on this home.Similar Homes in Yorba Linda, CA
Home Values in the Area
Average Home Value in this Area
Purchase History
| Date | Type | Sale Price | Title Company |
|---|---|---|---|
| Grant Deed | $1,000,000 | Fidelity National Title Co | |
| Grant Deed | $898,000 | Ticor Title Company | |
| Interfamily Deed Transfer | -- | None Available | |
| Interfamily Deed Transfer | -- | -- | |
| Grant Deed | $410,000 | First American Title Ins Co | |
| Grant Deed | $287,500 | First American Title Ins Co | |
| Grant Deed | $225,000 | United Title Company |
Mortgage History
| Date | Status | Loan Amount | Loan Type |
|---|---|---|---|
| Open | $600,000 | Adjustable Rate Mortgage/ARM | |
| Previous Owner | $673,500 | New Conventional | |
| Previous Owner | $417,000 | New Conventional | |
| Previous Owner | $99,900 | Credit Line Revolving | |
| Previous Owner | $327,000 | Unknown | |
| Previous Owner | $688,000 | Credit Line Revolving | |
| Previous Owner | $450,000 | Credit Line Revolving | |
| Previous Owner | $60,000 | Balloon | |
| Previous Owner | $180,000 | No Value Available | |
| Previous Owner | $180,000 | No Value Available |
Property History
| Date | Event | Price | Change | Sq Ft Price |
|---|---|---|---|---|
| 06/03/2025 06/03/25 | For Sale | $1,566,000 | +56.6% | $528 / Sq Ft |
| 01/24/2018 01/24/18 | Sold | $1,000,000 | -1.9% | $337 / Sq Ft |
| 01/23/2018 01/23/18 | Pending | -- | -- | -- |
| 01/23/2018 01/23/18 | For Sale | $1,019,000 | +13.5% | $344 / Sq Ft |
| 07/31/2015 07/31/15 | Sold | $898,000 | -2.9% | $303 / Sq Ft |
| 06/02/2015 06/02/15 | Pending | -- | -- | -- |
| 05/13/2015 05/13/15 | For Sale | $925,000 | -- | $312 / Sq Ft |
Tax History Compared to Growth
Tax History
| Year | Tax Paid | Tax Assessment Tax Assessment Total Assessment is a certain percentage of the fair market value that is determined by local assessors to be the total taxable value of land and additions on the property. | Land | Improvement |
|---|---|---|---|---|
| 2024 | $13,398 | $1,115,517 | $850,260 | $265,257 |
| 2023 | $13,129 | $1,093,645 | $833,589 | $260,056 |
| 2022 | $12,944 | $1,072,201 | $817,244 | $254,957 |
| 2021 | $12,681 | $1,051,178 | $801,220 | $249,958 |
| 2020 | $12,559 | $1,040,400 | $793,005 | $247,395 |
| 2019 | $11,784 | $1,020,000 | $777,455 | $242,545 |
| 2018 | $10,842 | $934,279 | $696,227 | $238,052 |
| 2017 | $10,661 | $915,960 | $682,575 | $233,385 |
| 2016 | $10,460 | $898,000 | $669,191 | $228,809 |
| 2015 | $6,506 | $534,809 | $295,663 | $239,146 |
| 2014 | $6,319 | $524,333 | $289,871 | $234,462 |
Agents Affiliated with this Home
-
Rachel Turner

Seller's Agent in 2025
Rachel Turner
Coldwell Banker Realty
(714) 293-8005
49 in this area
101 Total Sales
-
Clayton Kilbarger

Seller's Agent in 2018
Clayton Kilbarger
First Team Real Estate
(714) 998-7250
10 in this area
113 Total Sales
-
Qiang Zhang

Buyer's Agent in 2018
Qiang Zhang
Harvest Realty Development
(626) 203-2877
15 in this area
184 Total Sales
-
Kristen Fowler

Seller's Agent in 2015
Kristen Fowler
First Team Real Estate
(714) 875-1710
117 in this area
178 Total Sales
Map
Source: California Regional Multiple Listing Service (CRMLS)
MLS Number: PW15102625
APN: 350-033-08
- 4152 Beech Ave
- 4187 Pepper Ave
- 4080 Naples Ct
- 4341 Pepper Ave
- 4374 Mahogany Cir
- 20640 Smoketree Ave
- 3705 Cypress Ln
- 4300 Deodar Dr
- 3610 Vista Glen Cir
- 20303 Fairmont Blvd
- 3620 Sherwood Dr
- 20681 Via Amarilla
- 20113 Umbria Way
- 20100 Livorno Ln
- 21210 Twin Oak
- 20010 Livorno Ln
- 4805 Via Amante
- 3710 Blue Gum Dr
- 21035 Timber Ridge Rd
- 3695 Blue Gum Dr
