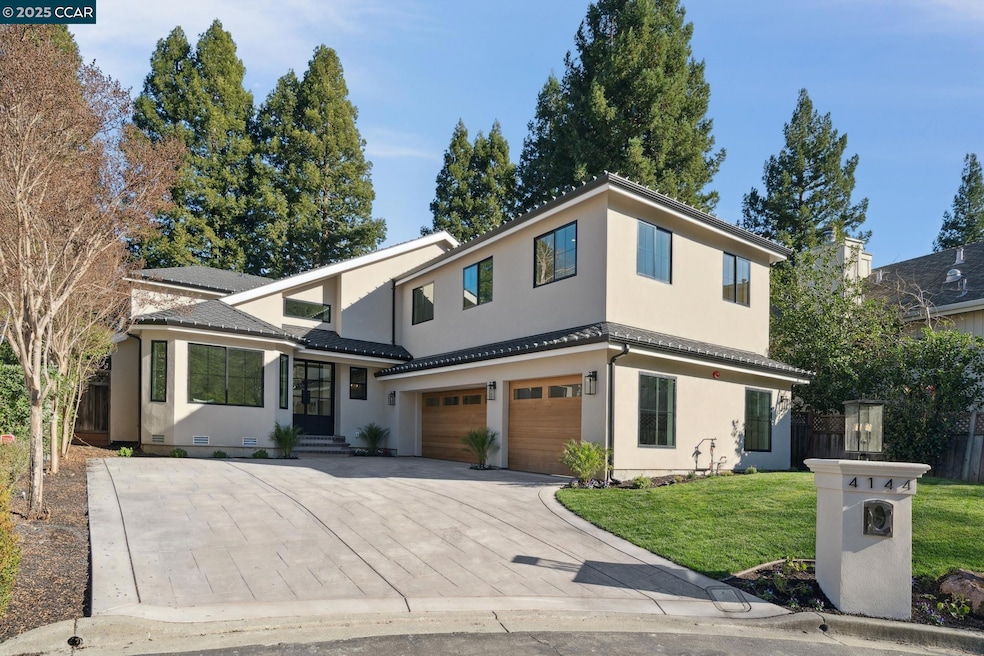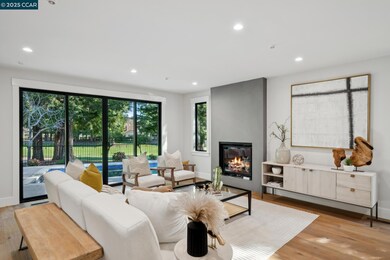
4144 Whispering Oaks Ln Danville, CA 94506
Blackhawk NeighborhoodHighlights
- On Golf Course
- In Ground Pool
- Updated Kitchen
- Tassajara Hills Elementary School Rated A
- Gated Community
- Fireplace in Primary Bedroom
About This Home
As of February 2025Experience the Quintessential Country Club Lifestyle. Nestled at the end of a quiet cul-de-sac, this completely renovated home offers a blend of sophistication and comfort. Step into a dramatic entry with a modern spiral staircase, high ceilings and an open-concept layout that effortlessly flows from one space to the next. Every inch of this stunning home has been thoughtfully designed, with high-end finishes. The heart of the home is the Chef's kitchen, equipped with top-of-the-line appliances including: Sub-Zero Column refrigerator and freezer, Thermador Professional Series gas range, two ovens, oversized island, and a charming eat-in breakfast nook. The primary suite provides a serene retreat with a soaking tub, two walk-in closets and sweeping views of the 12th hole of the prestigious Blackhawk Falls Golf Course. Features include: expansive bedrooms with walk in closets, dual pane Milgard windows, European Oak engineered hardwood flooring, fire suppression system, and earthquake retrofitted. Whether you're hosting a dinner party, relaxing with family in the heated pool, or enjoying a quiet moment by the fire-pit on the back patio overlooking the fairway, this home offers a lifestyle of distinction and ease. Turn key and ready to welcome you to your dream home.
Last Agent to Sell the Property
The Agency License #01771420 Listed on: 01/15/2025

Home Details
Home Type
- Single Family
Est. Annual Taxes
- $19,961
Year Built
- Built in 1987
Lot Details
- 7,700 Sq Ft Lot
- On Golf Course
- Cul-De-Sac
- Street terminates at a dead end
- Landscaped
- Paved or Partially Paved Lot
- Front Yard Sprinklers
- Back Yard Fenced and Front Yard
HOA Fees
- $200 Monthly HOA Fees
Parking
- 3 Car Attached Garage
- Side Facing Garage
- Garage Door Opener
Home Design
- Contemporary Architecture
- Shingle Roof
- Composition Shingle
- Stucco
Interior Spaces
- 2-Story Property
- Double Pane Windows
- Family Room with Fireplace
- 2 Fireplaces
- Family Room Off Kitchen
- Dining Area
- Home Office
- Golf Course Views
Kitchen
- Updated Kitchen
- Breakfast Area or Nook
- Eat-In Kitchen
- Breakfast Bar
- Built-In Oven
- Gas Range
- Dishwasher
- Kitchen Island
- Stone Countertops
- Disposal
Flooring
- Engineered Wood
- Tile
Bedrooms and Bathrooms
- 5 Bedrooms
- Fireplace in Primary Bedroom
- 4 Full Bathrooms
Laundry
- Dryer
- Washer
Home Security
- Carbon Monoxide Detectors
- Fire and Smoke Detector
- Fire Sprinkler System
Pool
- In Ground Pool
- Gas Heated Pool
- Outdoor Pool
Utilities
- Zoned Heating and Cooling
- Tankless Water Heater
Listing and Financial Details
- Assessor Parcel Number 2201700313
Community Details
Overview
- Association fees include common area maintenance, management fee, security/gate fee
- Blackhawk HOA, Phone Number (925) 736-6500
- Blackhawk Country Club Subdivision
- Greenbelt
Security
- Gated Community
Ownership History
Purchase Details
Home Financials for this Owner
Home Financials are based on the most recent Mortgage that was taken out on this home.Purchase Details
Home Financials for this Owner
Home Financials are based on the most recent Mortgage that was taken out on this home.Purchase Details
Home Financials for this Owner
Home Financials are based on the most recent Mortgage that was taken out on this home.Purchase Details
Home Financials for this Owner
Home Financials are based on the most recent Mortgage that was taken out on this home.Purchase Details
Purchase Details
Home Financials for this Owner
Home Financials are based on the most recent Mortgage that was taken out on this home.Purchase Details
Home Financials for this Owner
Home Financials are based on the most recent Mortgage that was taken out on this home.Purchase Details
Purchase Details
Purchase Details
Similar Homes in Danville, CA
Home Values in the Area
Average Home Value in this Area
Purchase History
| Date | Type | Sale Price | Title Company |
|---|---|---|---|
| Grant Deed | $3,400,000 | Old Republic Title | |
| Grant Deed | $2,450,000 | Old Republic Title | |
| Quit Claim Deed | -- | Old Republic Title | |
| Grant Deed | $1,625,500 | Stewart Title Of Ca Inc | |
| Interfamily Deed Transfer | -- | Stewart Title Of California | |
| Interfamily Deed Transfer | -- | Stewart Title Of California | |
| Interfamily Deed Transfer | -- | None Available | |
| Grant Deed | $925,000 | Chicago Title Company | |
| Interfamily Deed Transfer | -- | Alliance Title Company | |
| Gift Deed | -- | -- | |
| Grant Deed | -- | -- | |
| Gift Deed | -- | -- |
Mortgage History
| Date | Status | Loan Amount | Loan Type |
|---|---|---|---|
| Open | $2,550,000 | New Conventional | |
| Previous Owner | $2,122,500 | Construction | |
| Previous Owner | $450,000 | New Conventional | |
| Previous Owner | $1,383,075 | VA | |
| Previous Owner | $540,000 | New Conventional | |
| Previous Owner | $185,000 | Credit Line Revolving | |
| Previous Owner | $555,000 | New Conventional | |
| Previous Owner | $997,000 | Stand Alone Refi Refinance Of Original Loan | |
| Previous Owner | $200,000 | Credit Line Revolving | |
| Previous Owner | $843,750 | Unknown | |
| Previous Owner | $200,000 | Credit Line Revolving | |
| Previous Owner | $640,000 | Unknown |
Property History
| Date | Event | Price | Change | Sq Ft Price |
|---|---|---|---|---|
| 02/21/2025 02/21/25 | Sold | $3,400,000 | +38.8% | $852 / Sq Ft |
| 02/04/2025 02/04/25 | Off Market | $2,450,000 | -- | -- |
| 01/19/2025 01/19/25 | Pending | -- | -- | -- |
| 01/15/2025 01/15/25 | For Sale | $3,195,000 | +30.4% | $801 / Sq Ft |
| 08/29/2024 08/29/24 | Sold | $2,450,000 | -7.5% | $632 / Sq Ft |
| 07/01/2024 07/01/24 | Pending | -- | -- | -- |
| 07/01/2024 07/01/24 | For Sale | $2,650,000 | -- | $684 / Sq Ft |
Tax History Compared to Growth
Tax History
| Year | Tax Paid | Tax Assessment Tax Assessment Total Assessment is a certain percentage of the fair market value that is determined by local assessors to be the total taxable value of land and additions on the property. | Land | Improvement |
|---|---|---|---|---|
| 2025 | $19,961 | $2,450,000 | $1,500,000 | $950,000 |
| 2024 | $19,961 | $1,716,189 | $992,321 | $723,868 |
| 2023 | $20,080 | $1,721,911 | $972,864 | $749,047 |
| 2022 | $11,819 | $953,789 | $953,789 | $0 |
| 2021 | $19,280 | $1,642,340 | $935,088 | $707,252 |
| 2019 | $13,030 | $1,070,357 | $763,716 | $306,641 |
| 2018 | $12,554 | $1,049,371 | $748,742 | $300,629 |
| 2017 | $12,106 | $1,028,796 | $734,061 | $294,735 |
| 2016 | $11,964 | $1,008,624 | $719,668 | $288,956 |
| 2015 | $11,820 | $993,474 | $708,858 | $284,616 |
| 2014 | $11,668 | $974,014 | $694,973 | $279,041 |
Agents Affiliated with this Home
-
Michelle Torretta

Seller's Agent in 2025
Michelle Torretta
The Agency
(925) 876-1213
4 in this area
50 Total Sales
-
Jovani Ghorbani
J
Seller Co-Listing Agent in 2025
Jovani Ghorbani
The Agency
(925) 575-8000
1 in this area
1 Total Sale
-
Camille Ahern

Buyer's Agent in 2025
Camille Ahern
Coldwell Banker Realty
(925) 837-4100
7 in this area
189 Total Sales
-
K
Buyer's Agent in 2024
Kayla Matlick
NextHome Cedar Street Realty
Map
Source: Contra Costa Association of REALTORS®
MLS Number: 41082423
APN: 220-170-031-3
- 3284 Blackhawk Meadow Dr
- 1121 Eagle Nest Ct
- 420 Bent Oak Place
- 936 Spring Water St
- 4253 Golden Oak Ct
- 3100 Fox Creek Dr
- 29 Blue Haven Ct
- 61 Eagle Ridge Place
- 940 Eagle Ridge Dr
- 5403 Blackhawk Dr
- 3411 Deer Ridge Dr
- 4443 Deer Field Way
- 684 Blue Spruce Dr
- 5427 Blackhawk Dr
- 433 Stoneybrook Ct
- 3363 Deer Hollow Dr
- 4280 Knollview Dr
- 5475 Blackhawk Dr
- 4040 Westminster Place
- 959 Redwood Dr






