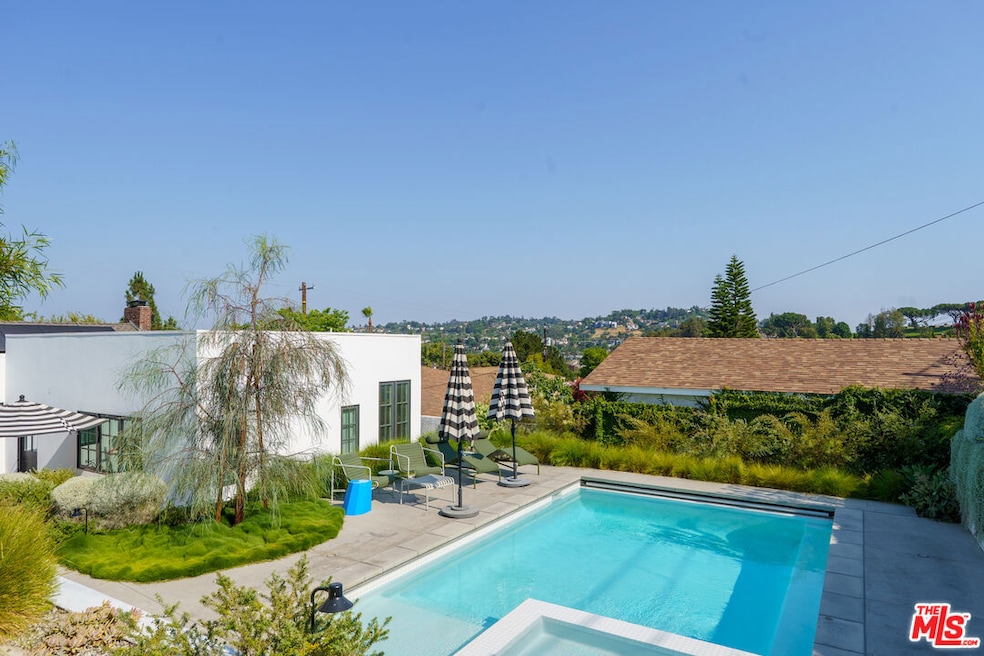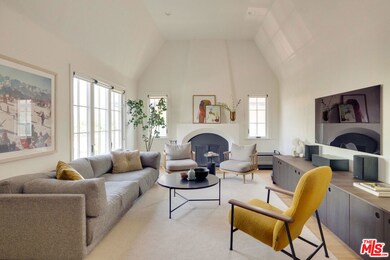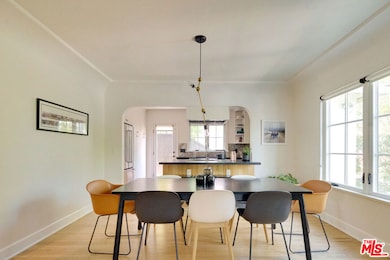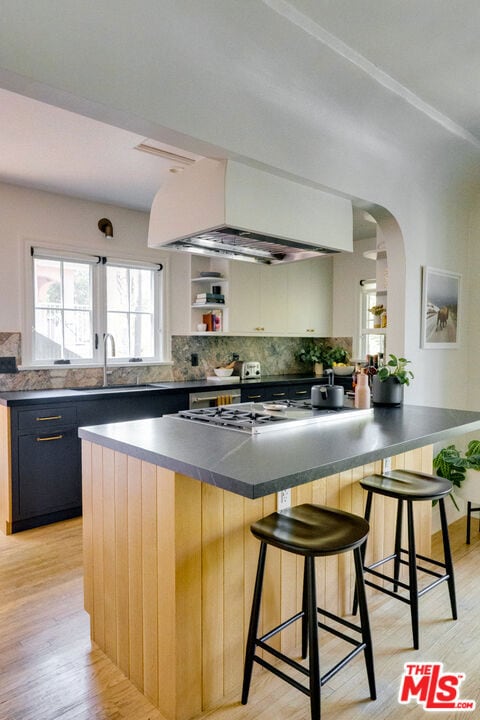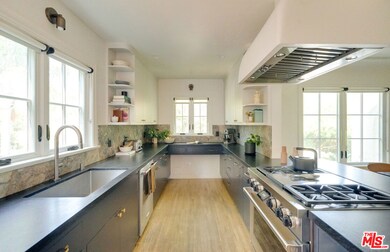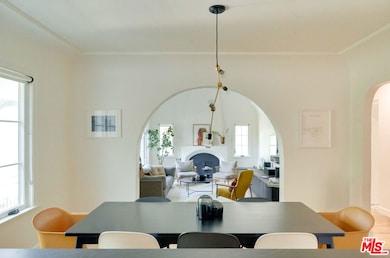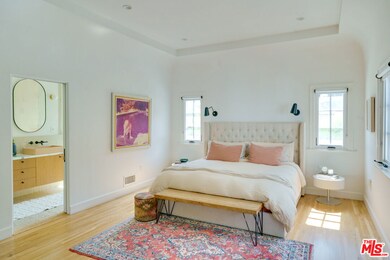4145 Somers Ave Los Angeles, CA 90065
Glassell Park NeighborhoodHighlights
- Heated In Ground Pool
- City Lights View
- Wood Flooring
- Delevan Drive Elementary School Rated A-
- Living Room with Fireplace
- Spanish Architecture
About This Home
Perched gracefully above the street in the highly desirable Verdugo Village enclave of Glassell Park, this light-filled Spanish Bungalow invites you to savor summer in Los Angeles at its finest. Blending timeless charm with modern comforts, the home showcases exquisite original details from vaulted cathedral ceilings and arched moldings to sun-drenched nooks that radiate warmth and character. The chef's kitchen is outfitted with custom cabinetry, designed for both beauty and function. With three spacious bedrooms and three beautifully appointed bathrooms, the layout is ideal for hosting or simply unwinding in comfort. Ideal for indoor-outdoor living, the home offers expansive entertaining spaces, including a sparkling pool, redwood deck, and a freshly landscaped backyard. Soak in panoramic views of Eagle Rock, Highland Park, and Mt. Washington an inspiring backdrop for al fresco dining or sunset lounging. Located just minutes from Griffith Park hiking trails, the LA River bike path, and vibrant neighborhood cafes and shops, this home is a serene summer retreat in the heart of Northeast LA.
Home Details
Home Type
- Single Family
Est. Annual Taxes
- $14,289
Year Built
- Built in 1927
Lot Details
- 6,502 Sq Ft Lot
- Lot Dimensions are 50x130
- Property is zoned LAR1
Parking
- 2 Car Garage
- On-Street Parking
Property Views
- City Lights
- Hills
Home Design
- Spanish Architecture
Interior Spaces
- 1,664 Sq Ft Home
- 1-Story Property
- Decorative Fireplace
- Living Room with Fireplace
- Dining Room
- Wood Flooring
Kitchen
- Breakfast Bar
- Oven or Range
- Microwave
- Dishwasher
Bedrooms and Bathrooms
- 3 Bedrooms
- Walk-In Closet
- 3 Full Bathrooms
Laundry
- Laundry Room
- Dryer
- Washer
Outdoor Features
- Heated In Ground Pool
- Open Patio
Utilities
- Central Heating and Cooling System
Community Details
- Call for details about the types of pets allowed
Listing and Financial Details
- Security Deposit $24,000
- Tenant pays for cable TV, electricity, gas, insurance, water, trash collection
- Assessor Parcel Number 5459-024-016
Map
Source: The MLS
MLS Number: 25566179
APN: 5459-024-016
- 3707 Aguilar St
- 3713 Aguilar St
- 3761 Aguilar St
- 4021 York Blvd
- 1400 Marion Dr
- 4035 W Avenue 42
- 3922 Yosemite Way
- 3851 N Riley Ln
- 3855 N Riley Ln
- 3846 N Riley Ln
- 3827 N Riley Ln
- 3827 W Avenue 41 Unit 5
- 1224 Oberlin Dr
- 3864 N Riley Ln
- 3945 Eagle Rock Blvd Unit 51
- 2735 Lytelle Place
- 3901 Eagle Rock Blvd Unit 18
- 4424 Vista Superba St
- 2849 Palmer Dr
- 3710 Fletcher Dr
- 4221-4285 Verdugo Rd
- 4435 Caledonia Way
- 4260 Trent Way
- 4038 W Avenue 42
- 1410 Wellesley Dr
- 4195 York Blvd
- 3833 W Avenue 42
- 3161 Weldon Ave
- 4141 Eagle Rock Blvd
- 1111 Scofield Dr
- 3578 Marguerite St Unit C
- 3363 Andrita St Unit 5
- 3427 Fletcher Dr
- 3642 Eagle Rock Blvd
- 1018 Tyler St
- 4341 Eagle Rock Blvd
- 4375 York Blvd Unit 123
- 836 Fischer St
- 4748 Round Top Dr
- 4433 Eagle Rock Blvd Unit 420
