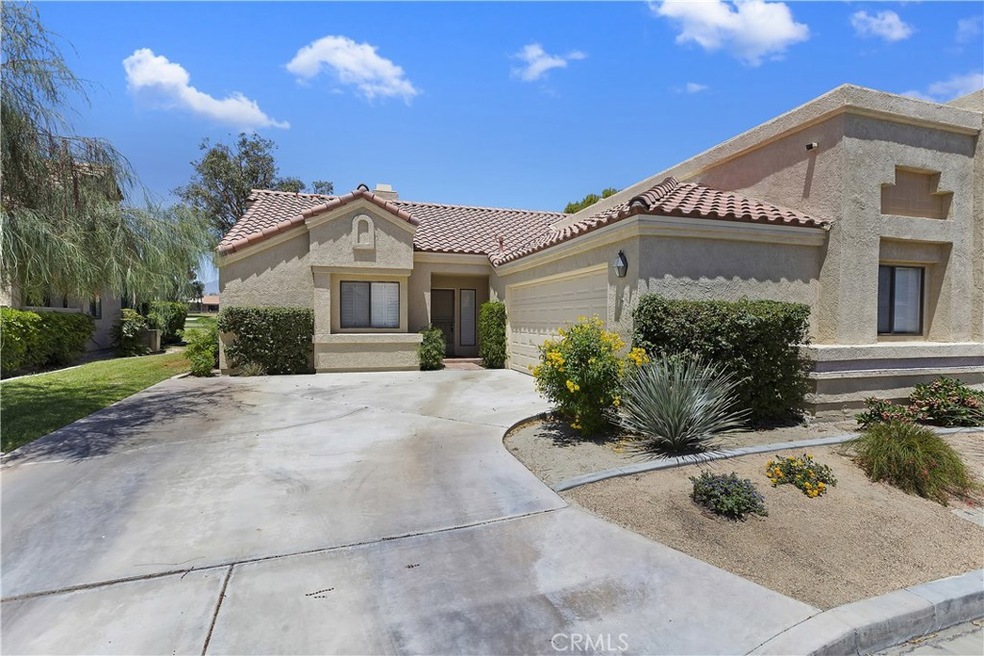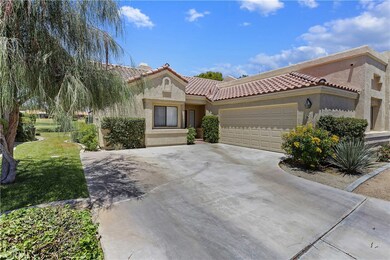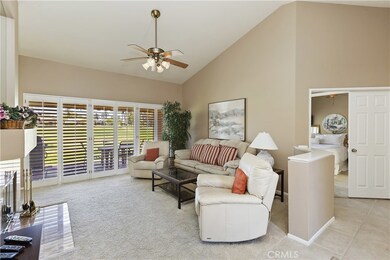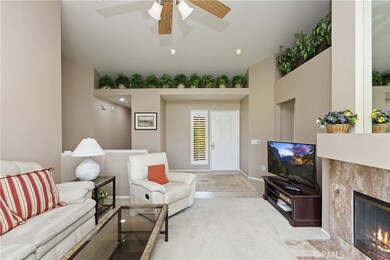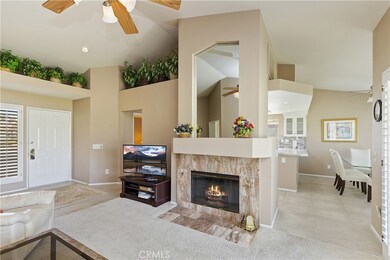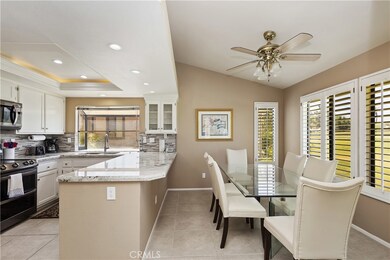
41461 Preston Trail 04-12 Palm Desert, CA 92211
Palm Desert Country NeighborhoodEstimated Value: $436,000 - $461,406
Highlights
- On Golf Course
- 24-Hour Security
- Updated Kitchen
- Palm Desert High School Rated A
- In Ground Pool
- Contemporary Architecture
About This Home
As of September 2020Beautiful Country Club home located in "The Resorter,", this beautifully upgraded 2 bedrooms 2 bath home features: a spacious living room with vaulted ceiling, gas log fireplace, plantation shutters, a wall of sliding glass windows in the living room and master bedroom that open to an entertaining patio with a stainless steel natural gas BBQ overlooking the golf course, newer retractable awnings, dual ceiling fans & peekaboo mountain views, dining room that opens to the upgraded kitchen with granite counters & breakfast bar, new stainless steel appliances, recessed lighting and 2 car garage with a pull down ladder that leads to attic storage. The home owners association will be painting the exterior of this home August 24th-28th as they maintain the exterior, roof and landscape. The HOA includes: cable (Frontier), trash, insurance (walls out) and 20 pools throughout the resort. For those that want to be active the resort also offers, Golf, Tennis & Pickle Ball, this resort has it all, close to shopping centers, restaurants, churches and the 10 freeway.
Last Agent to Sell the Property
First Team Real Estate License #01456203 Listed on: 06/23/2020

Home Details
Home Type
- Single Family
Est. Annual Taxes
- $6,189
Year Built
- Built in 1987
Lot Details
- 2,614 Sq Ft Lot
- On Golf Course
- Landscaped
- Level Lot
- Density is up to 1 Unit/Acre
- Property is zoned R112M
HOA Fees
Parking
- 2 Car Direct Access Garage
- Parking Available
- Side Facing Garage
- Two Garage Doors
- Driveway Level
Property Views
- Golf Course
- Peek-A-Boo
- Mountain
- Park or Greenbelt
Home Design
- Contemporary Architecture
- Turnkey
- Slab Foundation
- Tile Roof
- Stucco
Interior Spaces
- 1,245 Sq Ft Home
- 1-Story Property
- Partially Furnished
- Cathedral Ceiling
- Ceiling Fan
- Skylights
- Awning
- Plantation Shutters
- Garden Windows
- Window Screens
- Entryway
- Living Room with Fireplace
- Dining Room
- Pull Down Stairs to Attic
Kitchen
- Updated Kitchen
- Breakfast Bar
- Self-Cleaning Oven
- Range Hood
- Microwave
- Ice Maker
- Water Line To Refrigerator
- Dishwasher
- ENERGY STAR Qualified Appliances
- Kitchen Island
- Granite Countertops
- Quartz Countertops
- Disposal
Flooring
- Carpet
- Tile
Bedrooms and Bathrooms
- 2 Main Level Bedrooms
- Dressing Area
- 2 Full Bathrooms
- Corian Bathroom Countertops
- Dual Vanity Sinks in Primary Bathroom
- Private Water Closet
- Soaking Tub
- Separate Shower
- Closet In Bathroom
Laundry
- Laundry Room
- Stacked Washer and Dryer
Home Security
- Carbon Monoxide Detectors
- Fire and Smoke Detector
Accessible Home Design
- Grab Bar In Bathroom
- Low Pile Carpeting
Pool
- In Ground Pool
- In Ground Spa
- Fence Around Pool
Outdoor Features
- Covered patio or porch
- Rain Gutters
Utilities
- Central Heating and Cooling System
- Vented Exhaust Fan
- Natural Gas Connected
- ENERGY STAR Qualified Water Heater
- Cable TV Available
Listing and Financial Details
- Tax Lot 4
- Tax Tract Number 13145
- Assessor Parcel Number 632110039
Community Details
Overview
- Master Insurance
- The Resorter Association, Phone Number (760) 345-1954
- Club House Use Association
- Palm Desert Resorter Association
- Maintained Community
- Greenbelt
Recreation
- Golf Course Community
- Community Pool
- Community Spa
Additional Features
- Sauna
- 24-Hour Security
Ownership History
Purchase Details
Purchase Details
Home Financials for this Owner
Home Financials are based on the most recent Mortgage that was taken out on this home.Purchase Details
Home Financials for this Owner
Home Financials are based on the most recent Mortgage that was taken out on this home.Purchase Details
Home Financials for this Owner
Home Financials are based on the most recent Mortgage that was taken out on this home.Similar Homes in Palm Desert, CA
Home Values in the Area
Average Home Value in this Area
Purchase History
| Date | Buyer | Sale Price | Title Company |
|---|---|---|---|
| Hunnie Holdings Ltd | $468,500 | Chicago Title | |
| Unternaher Cary | $282,500 | Orange Coast Title Company | |
| Bliss Robert S | $200,000 | First American Title Co | |
| Sabourin Berkeley W | $135,000 | Orange Coast Title |
Mortgage History
| Date | Status | Borrower | Loan Amount |
|---|---|---|---|
| Previous Owner | Unternaher Cary | $212,000 | |
| Previous Owner | Bliss Robert S | $132,376 | |
| Previous Owner | Bliss Robert S | $168,000 | |
| Previous Owner | Bliss Robert S | $80,000 | |
| Previous Owner | Bliss Robert S | $39,000 | |
| Previous Owner | Bliss Robert S | $174,000 | |
| Previous Owner | Bliss Robert S | $174,000 | |
| Previous Owner | Sabourin Berkeley W | $108,000 |
Property History
| Date | Event | Price | Change | Sq Ft Price |
|---|---|---|---|---|
| 09/30/2020 09/30/20 | Sold | $282,500 | -4.2% | $227 / Sq Ft |
| 08/04/2020 08/04/20 | Pending | -- | -- | -- |
| 06/23/2020 06/23/20 | For Sale | $295,000 | -- | $237 / Sq Ft |
Tax History Compared to Growth
Tax History
| Year | Tax Paid | Tax Assessment Tax Assessment Total Assessment is a certain percentage of the fair market value that is determined by local assessors to be the total taxable value of land and additions on the property. | Land | Improvement |
|---|---|---|---|---|
| 2023 | $6,189 | $293,913 | $31,212 | $262,701 |
| 2022 | $3,925 | $288,150 | $30,600 | $257,550 |
| 2021 | $3,832 | $282,500 | $30,000 | $252,500 |
| 2020 | $3,362 | $246,297 | $73,884 | $172,413 |
| 2019 | $3,303 | $241,469 | $72,436 | $169,033 |
| 2018 | $3,246 | $236,735 | $71,017 | $165,718 |
| 2017 | $3,204 | $232,094 | $69,625 | $162,469 |
| 2016 | $3,152 | $227,544 | $68,260 | $159,284 |
| 2015 | $3,162 | $224,129 | $67,236 | $156,893 |
| 2014 | $3,115 | $219,741 | $65,920 | $153,821 |
Agents Affiliated with this Home
-
Deidre Pfeifer

Seller's Agent in 2020
Deidre Pfeifer
First Team Real Estate
(909) 230-8181
1 in this area
60 Total Sales
-
Wendee Owens
W
Buyer's Agent in 2020
Wendee Owens
Coldwell Banker Realty
(760) 345-2527
5 in this area
26 Total Sales
Map
Source: California Regional Multiple Listing Service (CRMLS)
MLS Number: CV20113912
APN: 632-110-039
- 41495 Preston Trail
- 41456 Resorter Blvd
- 41640 Jupiter Hills Ct
- 41477 Inverness Way
- 41806 Jupiter Hills Ct
- 41525 Woodhaven Dr W
- 41410 Woodhaven Dr W Unit 715
- 41382 Woodhaven Dr W
- 41977 Preston Trail
- 41531 Peach Tree Ct
- 41640 Woodhaven Dr W
- 41661 Resorter Blvd
- 41680 Woodhaven Dr W
- 41690 Woodhaven Dr W
- 41915 Preston Trail
- 77601 Woodhaven Dr N
- 77605 Woodhaven Dr N
- 41400 Kansas St
- 40985 La Costa Cir W
- 77620 Woodhaven Dr N
- 41461 Preston Trail 04-12
- 41461 Preston Trail Unit 4-12
- 41461 Preston Trail
- 41455 Preston Trail
- 41477 Preston Trail Unit 5-12
- 41477 Preston Trail
- 41495 Preston Trail Unit 6-12
- 41435 Preston Trail
- 41476 Preston Trail
- 41458 Preston Trail Unit 12-12
- 41458 Preston Trail
- 41425 Preston Trail Unit 1-12
- 41425 Preston Trail
- 41515 Preston Trail
- 41494 Preston Trail Unit 10-12
- 41440 Preston Trail Unit 13-12
- 41440 Preston Trail
- 41512 Preston Trail Unit 44-12
- 41512 Preston Trail
- 41531 Preston Trail
