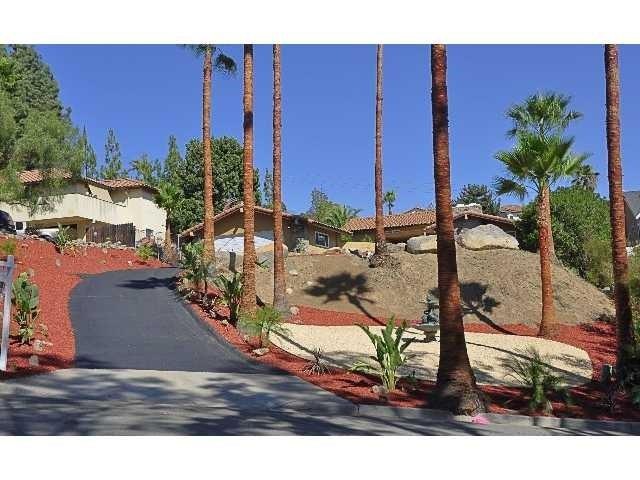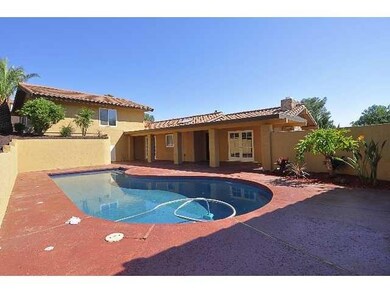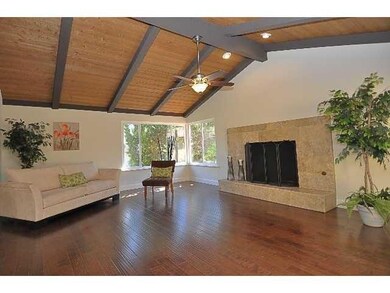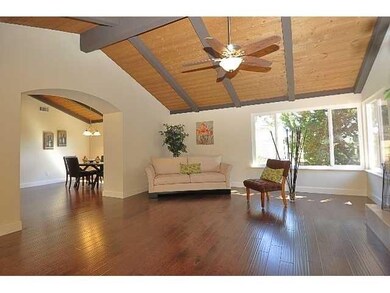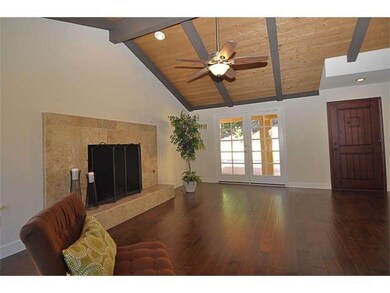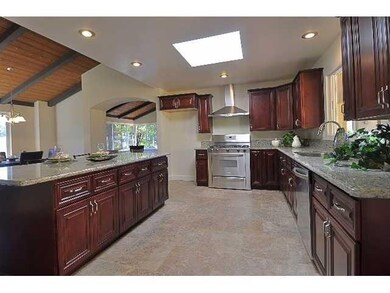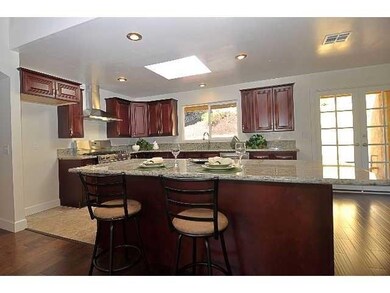
4147 Mars Way La Mesa, CA 91941
Rancho Park NeighborhoodHighlights
- In Ground Pool
- Retreat
- Home Office
- Mountain View
- Spanish Architecture
- Breakfast Area or Nook
About This Home
As of September 2015This home is located in one of the nicest neighborhoods in Mt Helix on a quiet street with excellent schools. Enter the property through towering palms surrounded by a lushly landscaped front yard with a fountain. The home features a master bedroom with a huge cedar lined closet, a fabulous master bathroom with a private outdoor spa and a retreat. Gorgeous cabinetry, granite counters, open beam 12 foot high ceilings, hardwood flooring, and travertine (see supplement) [Supplement]: can be found through out this recently remodeled house. This custom design includes a kitchen with hardwood cabinets, granite, a walk-in pantry and overlooks the swimming pool with expansive decking and newly installed landscaping. Make dinner and watch the family in the pool. This floor plan is exceptional and perfect for family living. The three downstairs bedrooms are separated from the second floor master while the master retreat can double as a nursery. Bring your most discerning clients.
Last Agent to Sell the Property
Bill Lewis
Haywood and Stone License #01398517
Last Buyer's Agent
Berkshire Hathaway HomeServices California Properties License #00809392

Home Details
Home Type
- Single Family
Est. Annual Taxes
- $10,428
Year Built
- Built in 1985
Lot Details
- 0.54 Acre Lot
- Partially Fenced Property
- Gentle Sloping Lot
- Sprinklers on Timer
Parking
- 2 Car Garage
- Detached Carport Space
- Parking Available
- Garage Door Opener
Home Design
- Spanish Architecture
- Mediterranean Architecture
- Tile Roof
- Composition Roof
- Concrete Perimeter Foundation
- Stucco
Interior Spaces
- 2,885 Sq Ft Home
- 2-Story Property
- Fireplace
- Home Office
- Mountain Views
Kitchen
- Breakfast Area or Nook
- Dishwasher
- Disposal
Bedrooms and Bathrooms
- 4 Bedrooms
- Retreat
- 3 Full Bathrooms
Laundry
- Laundry Room
- Electric Dryer Hookup
Outdoor Features
- In Ground Pool
- Fire Pit
Utilities
- Forced Air Heating System
- Heating System Uses Natural Gas
Listing and Financial Details
- Assessor Parcel Number 5021004400
Ownership History
Purchase Details
Purchase Details
Home Financials for this Owner
Home Financials are based on the most recent Mortgage that was taken out on this home.Purchase Details
Home Financials for this Owner
Home Financials are based on the most recent Mortgage that was taken out on this home.Purchase Details
Home Financials for this Owner
Home Financials are based on the most recent Mortgage that was taken out on this home.Purchase Details
Purchase Details
Home Financials for this Owner
Home Financials are based on the most recent Mortgage that was taken out on this home.Purchase Details
Home Financials for this Owner
Home Financials are based on the most recent Mortgage that was taken out on this home.Purchase Details
Home Financials for this Owner
Home Financials are based on the most recent Mortgage that was taken out on this home.Purchase Details
Home Financials for this Owner
Home Financials are based on the most recent Mortgage that was taken out on this home.Purchase Details
Home Financials for this Owner
Home Financials are based on the most recent Mortgage that was taken out on this home.Purchase Details
Purchase Details
Home Financials for this Owner
Home Financials are based on the most recent Mortgage that was taken out on this home.Map
Similar Homes in the area
Home Values in the Area
Average Home Value in this Area
Purchase History
| Date | Type | Sale Price | Title Company |
|---|---|---|---|
| Interfamily Deed Transfer | -- | None Available | |
| Grant Deed | $750,000 | California Title Company | |
| Grant Deed | $649,000 | California Title Company | |
| Grant Deed | $450,000 | Ticor Title | |
| Trustee Deed | $498,600 | Orange Coast Title | |
| Grant Deed | $610,000 | First American Title Co | |
| Interfamily Deed Transfer | -- | First American Title Ins Co | |
| Interfamily Deed Transfer | -- | -- | |
| Interfamily Deed Transfer | -- | Fidelity National Title | |
| Interfamily Deed Transfer | -- | -- | |
| Interfamily Deed Transfer | -- | -- | |
| Grant Deed | -- | Stewart Title Company |
Mortgage History
| Date | Status | Loan Amount | Loan Type |
|---|---|---|---|
| Previous Owner | $519,200 | New Conventional | |
| Previous Owner | $200,000 | Unknown | |
| Previous Owner | $350,000 | New Conventional | |
| Previous Owner | $91,400 | Credit Line Revolving | |
| Previous Owner | $488,000 | Purchase Money Mortgage | |
| Previous Owner | $536,250 | Unknown | |
| Previous Owner | $425,000 | New Conventional | |
| Previous Owner | $305,000 | No Value Available | |
| Previous Owner | $277,000 | Unknown | |
| Previous Owner | $75,000 | Unknown | |
| Previous Owner | $227,500 | No Value Available |
Property History
| Date | Event | Price | Change | Sq Ft Price |
|---|---|---|---|---|
| 09/30/2015 09/30/15 | Sold | $750,000 | -3.2% | $260 / Sq Ft |
| 08/15/2015 08/15/15 | Pending | -- | -- | -- |
| 08/07/2015 08/07/15 | For Sale | $775,000 | +19.4% | $269 / Sq Ft |
| 01/22/2013 01/22/13 | Sold | $649,000 | -7.2% | $225 / Sq Ft |
| 12/23/2012 12/23/12 | Pending | -- | -- | -- |
| 09/18/2012 09/18/12 | For Sale | $699,000 | +55.3% | $242 / Sq Ft |
| 06/01/2012 06/01/12 | Sold | $450,000 | -9.8% | $156 / Sq Ft |
| 04/10/2012 04/10/12 | Pending | -- | -- | -- |
| 04/06/2012 04/06/12 | For Sale | $499,000 | -- | $173 / Sq Ft |
Tax History
| Year | Tax Paid | Tax Assessment Tax Assessment Total Assessment is a certain percentage of the fair market value that is determined by local assessors to be the total taxable value of land and additions on the property. | Land | Improvement |
|---|---|---|---|---|
| 2024 | $10,428 | $870,433 | $348,173 | $522,260 |
| 2023 | $10,157 | $853,367 | $341,347 | $512,020 |
| 2022 | $9,997 | $836,635 | $334,654 | $501,981 |
| 2021 | $9,863 | $820,232 | $328,093 | $492,139 |
| 2020 | $9,758 | $811,822 | $324,729 | $487,093 |
| 2019 | $9,638 | $795,905 | $318,362 | $477,543 |
| 2018 | $9,481 | $780,300 | $312,120 | $468,180 |
| 2017 | $593 | $765,000 | $306,000 | $459,000 |
| 2016 | $8,985 | $750,000 | $300,000 | $450,000 |
| 2015 | $8,036 | $664,970 | $265,988 | $398,982 |
| 2014 | $7,877 | $651,945 | $260,778 | $391,167 |
Source: California Regional Multiple Listing Service (CRMLS)
MLS Number: 120047477
APN: 502-100-44
- 11054 Dutton Dr
- 4222 Avocado Blvd
- 4064 Audish Ct
- 11461 Fuerte Farms Rd
- 11035 Via Merida
- 3669 Avocado Village Ct Unit 173
- 10964 Dutton Dr
- 10734 Challenge Blvd
- 3646 Avocado Village Ct Unit 74
- 3645 Avocado Village Ct Unit 104
- 11576 Fury Ln Unit 151
- 11517 Fury Ln Unit 56
- 4251 Nabal Dr
- 4111 Calavo Dr
- 10549 Anaheim Dr
- 11388 Lorena Ln
- 10549 Queen Ave
- 4150 Calavo Dr
- 4620 Panchoy Dr
- 3669 Calavo Dr
