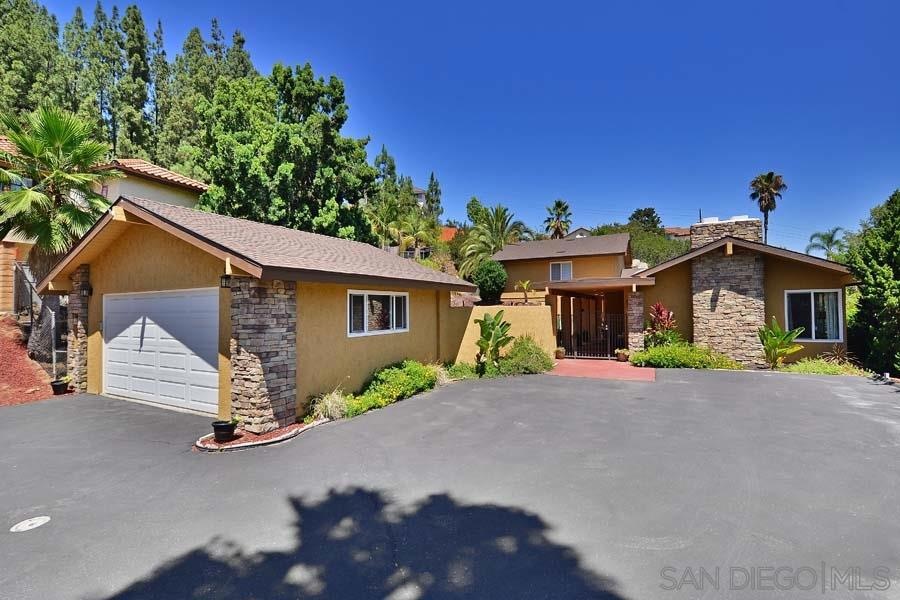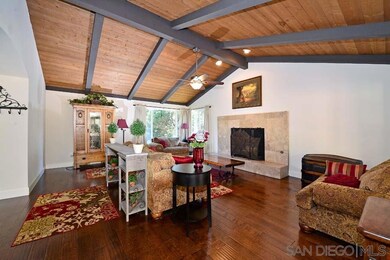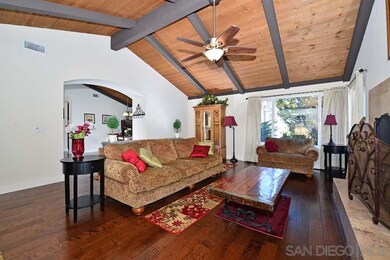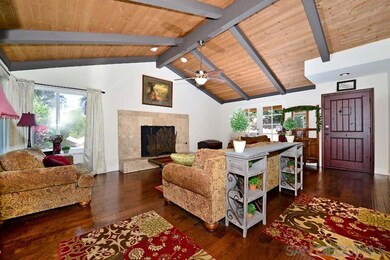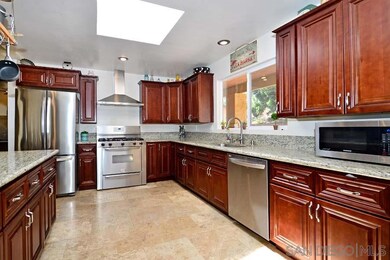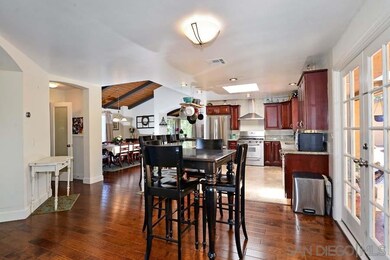
4147 Mars Way La Mesa, CA 91941
Rancho Park NeighborhoodHighlights
- In Ground Pool
- Deck
- Main Floor Bedroom
- Panoramic View
- Wood Flooring
- Bonus Room
About This Home
As of September 2015Revel at the stunning 12-ft exposed beam ceilings, warm finishes, and open, versatile floorplan this beautifully remodeled Mt. Helix home on 1/2 lot has to offer. Designed to welcome both intimate and large gatherings, this is an entertainer’s dream home featuring a large patio and pool area, an open gourmet kitchen, lots of parking, and French doors seamlessly connecting the indoor and outdoor living spaces. Located in a charming Mt. Helix neighborhood, this lovely and welcoming home offers lots of privacy and beautiful surroundings. Enter through the intimate courtyard boasting a glistening pool, well-maintained landscaping, and a shaded patio well-suited for entertaining and poolside barbecues. The living room is a warm and welcoming space with high, open-beam ceilings, a wood burning fireplace, newer wood floors, and large windows framing the surrounding sceneries. Paradise for the avid home chef or entertainer, the kitchen features an expansive center island, granite counters, newer stainless-steel appliances, and is centrally located among the living, family, and dining rooms. Occupying the entire second level is the stunning master retreat offering ultimate privacy and boasting custom, built-in shelving, an incredible cedar-lined walk-in closet, its own deck with a bubbling spa, and a splendid en-suite master bath with a dual granite vanity, and a separate walk-in shower and soaking tub. Enjoy three additional bedrooms each with a large closet, two featuring access to the backyard, and one with a complete and private en-suite bathroom, ideal for guests. Laundry day is a breeze in the spacious laundry and utility room conveniently located near the lower level bedrooms. Currently used as a craft room, there is an incredible flex space perfect for a home office, den, craft room, or 5th bedroom. The long, extra wide driveway with an attached 2-car garage allows for RV parking, and parking for 4 plus additional vehicles. Equipped with solar panels and an energy-efficient Nest Learning Thermostat system, you will love having the ability to control the interior climate of your home remotely from your smart phone or computer and the substantially reduced energy bill! The pool and spa are also controllable by a smartphone. Note: All info/meas/sq.ft. approx. & to be verified prior to closing. Solar panels are on a lease agreement and will transfer to the buyer.
Last Agent to Sell the Property
Berkshire Hathaway HomeServices California Properties License #00809392 Listed on: 08/07/2015

Co-Listed By
Berkshire Hathaway HomeServices California Properties License #01319378
Home Details
Home Type
- Single Family
Est. Annual Taxes
- $10,428
Year Built
- Built in 1985
Lot Details
- 0.54 Acre Lot
- Partially Fenced Property
- Steep Slope
- Sprinkler System
- Private Yard
Parking
- 2 Car Attached Garage
- Driveway
- RV Potential
Property Views
- Panoramic
- City Lights
- Mountain
Home Design
- Composition Roof
- Stucco Exterior
- Stone Exterior Construction
Interior Spaces
- 2,885 Sq Ft Home
- 2-Story Property
- Formal Entry
- Family Room
- Living Room with Fireplace
- Formal Dining Room
- Bonus Room
- Laundry Room
Kitchen
- Breakfast Area or Nook
- Oven or Range
- Microwave
- Dishwasher
- Disposal
Flooring
- Wood
- Carpet
- Stone
Bedrooms and Bathrooms
- 5 Bedrooms
- Main Floor Bedroom
- 3 Full Bathrooms
Pool
- In Ground Pool
- In Ground Spa
Outdoor Features
- Deck
- Slab Porch or Patio
Schools
- Grossmont Union High School District
Utilities
- Separate Water Meter
- Cable TV Available
Listing and Financial Details
- Assessor Parcel Number 502-100-44-00
Ownership History
Purchase Details
Purchase Details
Home Financials for this Owner
Home Financials are based on the most recent Mortgage that was taken out on this home.Purchase Details
Home Financials for this Owner
Home Financials are based on the most recent Mortgage that was taken out on this home.Purchase Details
Home Financials for this Owner
Home Financials are based on the most recent Mortgage that was taken out on this home.Purchase Details
Purchase Details
Home Financials for this Owner
Home Financials are based on the most recent Mortgage that was taken out on this home.Purchase Details
Home Financials for this Owner
Home Financials are based on the most recent Mortgage that was taken out on this home.Purchase Details
Home Financials for this Owner
Home Financials are based on the most recent Mortgage that was taken out on this home.Purchase Details
Home Financials for this Owner
Home Financials are based on the most recent Mortgage that was taken out on this home.Purchase Details
Home Financials for this Owner
Home Financials are based on the most recent Mortgage that was taken out on this home.Purchase Details
Purchase Details
Home Financials for this Owner
Home Financials are based on the most recent Mortgage that was taken out on this home.Similar Homes in La Mesa, CA
Home Values in the Area
Average Home Value in this Area
Purchase History
| Date | Type | Sale Price | Title Company |
|---|---|---|---|
| Interfamily Deed Transfer | -- | None Available | |
| Grant Deed | $750,000 | California Title Company | |
| Grant Deed | $649,000 | California Title Company | |
| Grant Deed | $450,000 | Ticor Title | |
| Trustee Deed | $498,600 | Orange Coast Title | |
| Grant Deed | $610,000 | First American Title Co | |
| Interfamily Deed Transfer | -- | First American Title Ins Co | |
| Interfamily Deed Transfer | -- | -- | |
| Interfamily Deed Transfer | -- | Fidelity National Title | |
| Interfamily Deed Transfer | -- | -- | |
| Interfamily Deed Transfer | -- | -- | |
| Grant Deed | -- | Stewart Title Company |
Mortgage History
| Date | Status | Loan Amount | Loan Type |
|---|---|---|---|
| Previous Owner | $519,200 | New Conventional | |
| Previous Owner | $200,000 | Unknown | |
| Previous Owner | $350,000 | New Conventional | |
| Previous Owner | $91,400 | Credit Line Revolving | |
| Previous Owner | $488,000 | Purchase Money Mortgage | |
| Previous Owner | $536,250 | Unknown | |
| Previous Owner | $425,000 | New Conventional | |
| Previous Owner | $305,000 | No Value Available | |
| Previous Owner | $277,000 | Unknown | |
| Previous Owner | $75,000 | Unknown | |
| Previous Owner | $227,500 | No Value Available |
Property History
| Date | Event | Price | Change | Sq Ft Price |
|---|---|---|---|---|
| 09/30/2015 09/30/15 | Sold | $750,000 | -3.2% | $260 / Sq Ft |
| 08/15/2015 08/15/15 | Pending | -- | -- | -- |
| 08/07/2015 08/07/15 | For Sale | $775,000 | +19.4% | $269 / Sq Ft |
| 01/22/2013 01/22/13 | Sold | $649,000 | -7.2% | $225 / Sq Ft |
| 12/23/2012 12/23/12 | Pending | -- | -- | -- |
| 09/18/2012 09/18/12 | For Sale | $699,000 | +55.3% | $242 / Sq Ft |
| 06/01/2012 06/01/12 | Sold | $450,000 | -9.8% | $156 / Sq Ft |
| 04/10/2012 04/10/12 | Pending | -- | -- | -- |
| 04/06/2012 04/06/12 | For Sale | $499,000 | -- | $173 / Sq Ft |
Tax History Compared to Growth
Tax History
| Year | Tax Paid | Tax Assessment Tax Assessment Total Assessment is a certain percentage of the fair market value that is determined by local assessors to be the total taxable value of land and additions on the property. | Land | Improvement |
|---|---|---|---|---|
| 2024 | $10,428 | $870,433 | $348,173 | $522,260 |
| 2023 | $10,157 | $853,367 | $341,347 | $512,020 |
| 2022 | $9,997 | $836,635 | $334,654 | $501,981 |
| 2021 | $9,863 | $820,232 | $328,093 | $492,139 |
| 2020 | $9,758 | $811,822 | $324,729 | $487,093 |
| 2019 | $9,638 | $795,905 | $318,362 | $477,543 |
| 2018 | $9,481 | $780,300 | $312,120 | $468,180 |
| 2017 | $593 | $765,000 | $306,000 | $459,000 |
| 2016 | $8,985 | $750,000 | $300,000 | $450,000 |
| 2015 | $8,036 | $664,970 | $265,988 | $398,982 |
| 2014 | $7,877 | $651,945 | $260,778 | $391,167 |
Agents Affiliated with this Home
-
Gregg Neuman

Seller's Agent in 2015
Gregg Neuman
Berkshire Hathaway HomeServices California Properties
(619) 595-7025
1 in this area
651 Total Sales
-
Caroline Singer

Seller Co-Listing Agent in 2015
Caroline Singer
Berkshire Hathaway HomeServices California Properties
(619) 595-7025
5 Total Sales
-
Molly Olen

Buyer's Agent in 2015
Molly Olen
Windermere Real Estate
(858) 523-9252
45 Total Sales
-
B
Seller's Agent in 2013
Bill Lewis
Haywood and Stone
-
George Hetzel

Seller's Agent in 2012
George Hetzel
Coldwell Banker Realty
(619) 468-3056
1 in this area
37 Total Sales
-
S
Seller's Agent in 2012
Steven Luu
Century 21 Masters
(415) 213-1600
1 in this area
59 Total Sales
Map
Source: San Diego MLS
MLS Number: 150043637
APN: 502-100-44
- 11054 Dutton Dr
- 4222 Avocado Blvd
- 4064 Audish Ct
- 11461 Fuerte Farms Rd
- 11035 Via Merida
- 3669 Avocado Village Ct Unit 173
- 10964 Dutton Dr
- 10734 Challenge Blvd
- 3646 Avocado Village Ct Unit 74
- 3645 Avocado Village Ct Unit 104
- 11576 Fury Ln Unit 151
- 11517 Fury Ln Unit 56
- 4251 Nabal Dr
- 4111 Calavo Dr
- 10549 Anaheim Dr
- 11388 Lorena Ln
- 10549 Queen Ave
- 4150 Calavo Dr
- 4620 Panchoy Dr
- 3669 Calavo Dr
