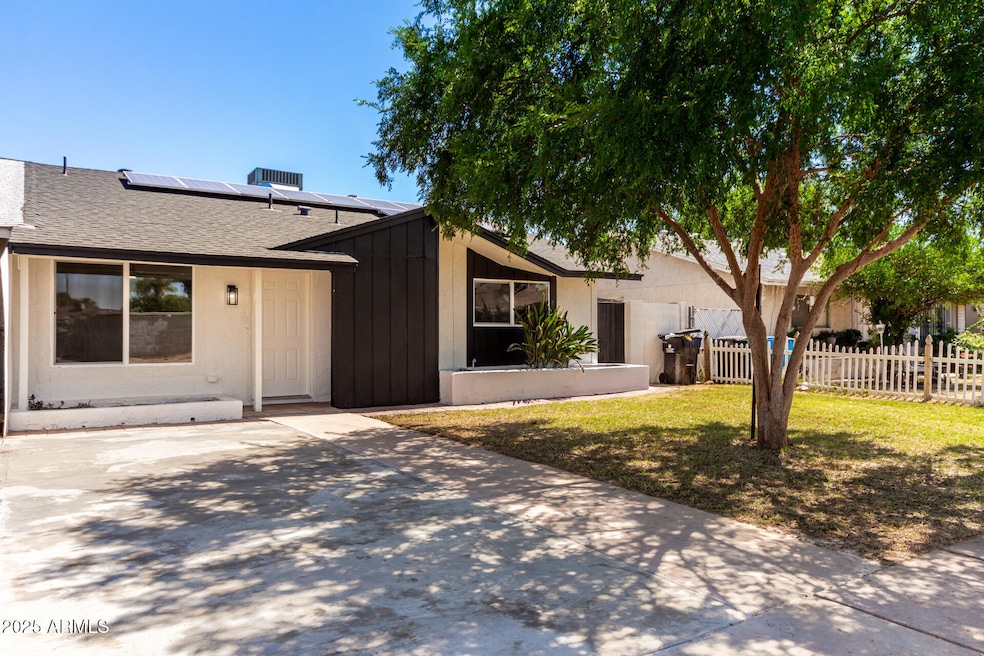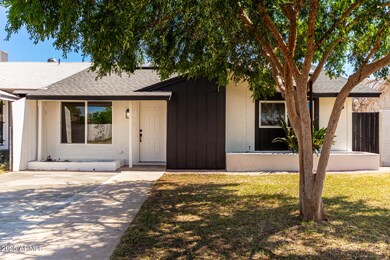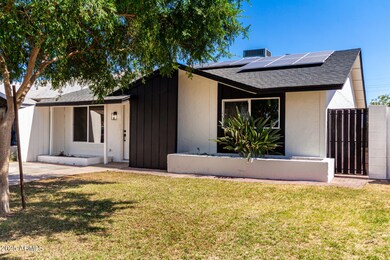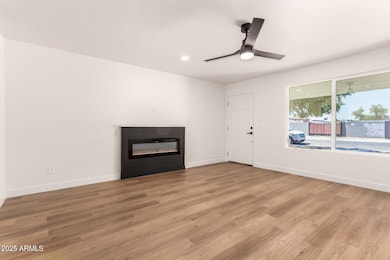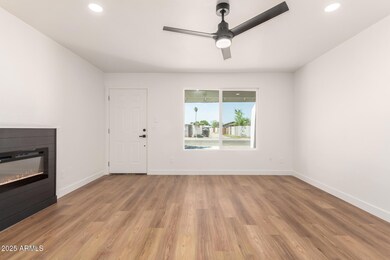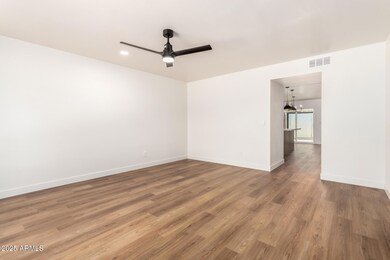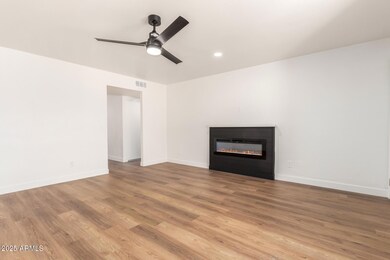
4147 W Reade Ave Phoenix, AZ 85019
Alhambra NeighborhoodHighlights
- RV Gated
- Solar Power System
- No HOA
- Phoenix Coding Academy Rated A
- Granite Countertops
- Covered patio or porch
About This Home
As of June 2025PAID OFF SOLAR!! Enjoy little to no SRP bills. This charming single-level home is THE ONE! Featuring carport parking and a convenient location near restaurants & shopping! The interior showcases wood-look flooring, recessed lighting, neutral paint, and a cozy fireplace to keep you and your loved ones warm on chilly evenings while adding ambiance. The bright kitchen boasts stylish pendant lamps, shaker cabinetry, granite counters, custom tile backsplash, and built-in appliances. You'll love the main bedroom, offering carpet for extra comfort, a walk-in closet, and a bathroom. The backyard enjoys a covered patio ideal for morning coffee, sitting areas with pavers, an RV gate, and a low-care landscape for easy living! What's not to love? Come see it before it's too late!
Last Agent to Sell the Property
Delex Realty License #SA672338000 Listed on: 05/24/2025

Property Details
Home Type
- Multi-Family
Est. Annual Taxes
- $738
Year Built
- Built in 1971
Lot Details
- 4,840 Sq Ft Lot
- Block Wall Fence
- Chain Link Fence
- Grass Covered Lot
Home Design
- Property Attached
- Room Addition Constructed in 2025
- Roof Updated in 2025
- Wood Frame Construction
- Composition Roof
- Stucco
Interior Spaces
- 1,512 Sq Ft Home
- 1-Story Property
- Ceiling Fan
- Double Pane Windows
- Living Room with Fireplace
- Washer and Dryer Hookup
Kitchen
- Kitchen Updated in 2025
- Eat-In Kitchen
- Breakfast Bar
- Built-In Microwave
- Kitchen Island
- Granite Countertops
Flooring
- Floors Updated in 2025
- Carpet
- Vinyl
Bedrooms and Bathrooms
- 4 Bedrooms
- Bathroom Updated in 2025
- Primary Bathroom is a Full Bathroom
- 2 Bathrooms
- Easy To Use Faucet Levers
Parking
- 1 Carport Space
- RV Gated
Outdoor Features
- Covered patio or porch
- Outdoor Storage
Schools
- Sevilla Elementary School-East Campus
- Sevilla Elementary School-West Campus Middle School
- Alhambra High School
Utilities
- Central Air
- Heating Available
- Plumbing System Updated in 2025
- Wiring Updated in 2025
- High Speed Internet
- Cable TV Available
Additional Features
- No Interior Steps
- Solar Power System
Community Details
- No Home Owners Association
- Association fees include no fees
- Tu Dor Estates Subdivision
Listing and Financial Details
- Tax Lot 30
- Assessor Parcel Number 145-27-156
Ownership History
Purchase Details
Home Financials for this Owner
Home Financials are based on the most recent Mortgage that was taken out on this home.Purchase Details
Home Financials for this Owner
Home Financials are based on the most recent Mortgage that was taken out on this home.Purchase Details
Home Financials for this Owner
Home Financials are based on the most recent Mortgage that was taken out on this home.Purchase Details
Purchase Details
Purchase Details
Home Financials for this Owner
Home Financials are based on the most recent Mortgage that was taken out on this home.Purchase Details
Purchase Details
Purchase Details
Purchase Details
Purchase Details
Home Financials for this Owner
Home Financials are based on the most recent Mortgage that was taken out on this home.Purchase Details
Purchase Details
Purchase Details
Home Financials for this Owner
Home Financials are based on the most recent Mortgage that was taken out on this home.Purchase Details
Purchase Details
Home Financials for this Owner
Home Financials are based on the most recent Mortgage that was taken out on this home.Similar Homes in Phoenix, AZ
Home Values in the Area
Average Home Value in this Area
Purchase History
| Date | Type | Sale Price | Title Company |
|---|---|---|---|
| Warranty Deed | $340,000 | Old Republic Title Agency | |
| Special Warranty Deed | $200,000 | Pioneer Title Agency | |
| Warranty Deed | $200,000 | Pioneer Title Agency | |
| Trustee Deed | $243,646 | None Listed On Document | |
| Deed | -- | None Listed On Document | |
| Warranty Deed | $81,180 | Greystone Title Agency Llc | |
| Special Warranty Deed | -- | None Available | |
| Quit Claim Deed | -- | Magnus Title Agency | |
| Cash Sale Deed | $42,000 | Security Title Agency | |
| Trustee Deed | $171,294 | None Available | |
| Warranty Deed | $217,000 | Capital Title Agency Inc | |
| Interfamily Deed Transfer | -- | Equity Title Agency Inc | |
| Warranty Deed | -- | Equity Title Agency Inc | |
| Joint Tenancy Deed | $50,400 | Grand Canyon Title Agency In | |
| Quit Claim Deed | -- | Grand Canyon Title Agency In | |
| Quit Claim Deed | -- | -- | |
| Warranty Deed | $55,000 | Security Title Agency |
Mortgage History
| Date | Status | Loan Amount | Loan Type |
|---|---|---|---|
| Open | $333,841 | FHA | |
| Previous Owner | $228,123 | Construction | |
| Previous Owner | $1,200,000 | Commercial | |
| Previous Owner | $303,000 | New Conventional | |
| Previous Owner | $173,600 | New Conventional | |
| Previous Owner | $53,917 | FHA | |
| Previous Owner | $52,250 | New Conventional |
Property History
| Date | Event | Price | Change | Sq Ft Price |
|---|---|---|---|---|
| 06/30/2025 06/30/25 | Sold | $340,000 | 0.0% | $225 / Sq Ft |
| 05/28/2025 05/28/25 | Price Changed | $340,000 | +3.0% | $225 / Sq Ft |
| 05/24/2025 05/24/25 | For Sale | $330,000 | +65.0% | $218 / Sq Ft |
| 03/28/2025 03/28/25 | Sold | $200,000 | -16.7% | $132 / Sq Ft |
| 03/17/2025 03/17/25 | Pending | -- | -- | -- |
| 03/07/2025 03/07/25 | Price Changed | $240,000 | -5.9% | $159 / Sq Ft |
| 02/07/2025 02/07/25 | Price Changed | $255,000 | -7.3% | $169 / Sq Ft |
| 01/23/2025 01/23/25 | Price Changed | $275,000 | -4.2% | $182 / Sq Ft |
| 01/09/2025 01/09/25 | Price Changed | $287,000 | -4.3% | $190 / Sq Ft |
| 12/20/2024 12/20/24 | Price Changed | $299,900 | -7.7% | $198 / Sq Ft |
| 11/05/2024 11/05/24 | For Sale | $325,000 | -- | $215 / Sq Ft |
Tax History Compared to Growth
Tax History
| Year | Tax Paid | Tax Assessment Tax Assessment Total Assessment is a certain percentage of the fair market value that is determined by local assessors to be the total taxable value of land and additions on the property. | Land | Improvement |
|---|---|---|---|---|
| 2025 | $738 | $5,136 | -- | -- |
| 2024 | $741 | $4,892 | -- | -- |
| 2023 | $741 | $16,170 | $3,230 | $12,940 |
| 2022 | $730 | $15,130 | $3,020 | $12,110 |
| 2021 | $737 | $13,760 | $2,750 | $11,010 |
| 2020 | $708 | $12,980 | $2,590 | $10,390 |
| 2019 | $700 | $11,100 | $2,220 | $8,880 |
| 2018 | $646 | $10,080 | $2,010 | $8,070 |
| 2017 | $638 | $8,110 | $1,620 | $6,490 |
| 2016 | $611 | $6,920 | $1,380 | $5,540 |
| 2015 | $578 | $5,810 | $1,160 | $4,650 |
Agents Affiliated with this Home
-
Cristian Reyes
C
Seller's Agent in 2025
Cristian Reyes
Delex Realty
(602) 910-3002
5 in this area
59 Total Sales
-
B
Seller's Agent in 2025
Beth Jo Zeitzer
R.O.I. Properties
-
Juancarlos gonzalez

Seller Co-Listing Agent in 2025
Juancarlos gonzalez
DeLex Realty
(623) 216-8846
7 in this area
61 Total Sales
-
Rebecca Marvel

Seller Co-Listing Agent in 2025
Rebecca Marvel
R.O.I. Properties
(480) 492-6799
15 in this area
200 Total Sales
-
Minerva Gutierrez

Buyer's Agent in 2025
Minerva Gutierrez
Equity Realty Group, LLC
(623) 336-5332
2 in this area
46 Total Sales
-
N
Buyer's Agent in 2025
Non-Represented Buyer
Non-MLS Office
Map
Source: Arizona Regional Multiple Listing Service (ARMLS)
MLS Number: 6871044
APN: 145-27-156
- 4111 W Reade Ave
- 5002 N 41st Ave
- 5039 N 40th Ave
- 4002 W Palomino Rd
- 3944 W Camelback Rd
- 4217 W Medlock Dr
- 3928 W Camelback Rd
- 5110 N 42nd Dr
- 5212 N 42nd Ln Unit 592
- 5221 N 42nd Ln Unit 578
- 5222 N 41st Ave
- 4750 N 39th Dr
- 5201 N 42nd Pkwy
- 5243 N 42nd Ln Unit 569
- 5233 N 42nd Dr Unit 549
- 5251 N 42nd Ln Unit 563
- 5225 N 42nd Pkwy Unit 621
- 5254 N 42nd Pkwy
- 4615 N 39th Ave Unit 21
- 3715 W Laurelhurst Ave Unit 2
