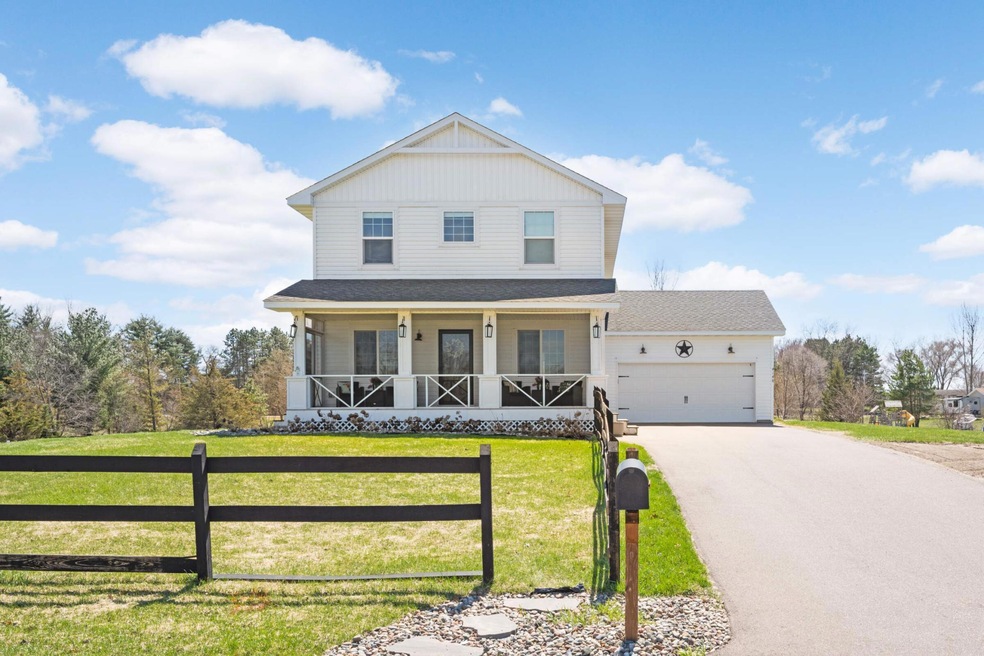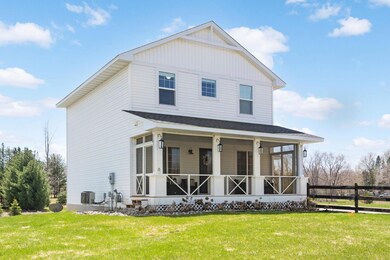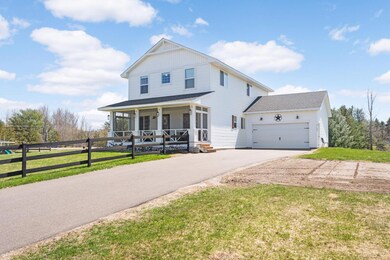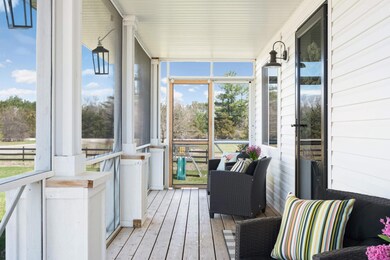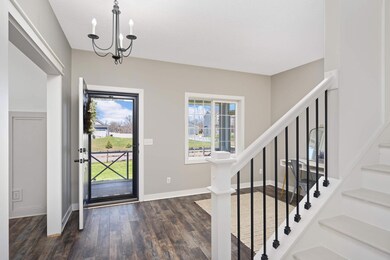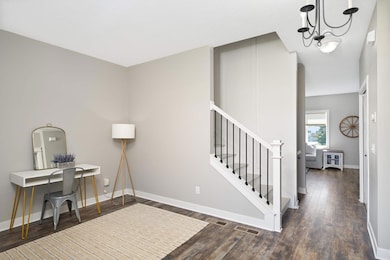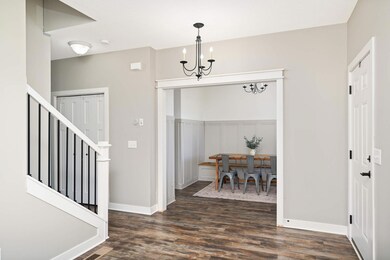
Highlights
- 87,120 Sq Ft lot
- No HOA
- Walk-In Pantry
- Corner Lot
- Screened Porch
- 2 Car Attached Garage
About This Home
As of July 2023This stunning craftsman farmhouse is a masterpiece of newer construction with an old world feel! Home is bursting with charming details and timeless character. As you enter the home, you'll be greeted by an open and airy floor plan that's perfect for entertaining or relaxing with family. The main level features a spacious living area with southern facing windows, a gorgeous galley kitchen with walk-in butler's pantry, formal dining space with built-in bench, and flex room. Upstairs, you'll find four bedrooms,including a private owner's suite. Three other bedrooms, all with plenty of closet space and natural light, share a full bathroom with dual sinks. This home sits on 2 acres and provides the full countryfeel while being close enough to highways and shopping for convenience. Enjoy an abundance of wildlife - eagles, turkeys, sandhill cranes - from your screened in front porch. You don't want to miss thisone-of-a-kind home!
Last Agent to Sell the Property
Engel & Volkers Lake Minnetonka Listed on: 05/05/2023

Home Details
Home Type
- Single Family
Est. Annual Taxes
- $3,655
Year Built
- Built in 2016
Lot Details
- 2 Acre Lot
- Lot Dimensions are 518x156x505x185
- Partially Fenced Property
- Wood Fence
- Corner Lot
- Few Trees
Parking
- 2 Car Attached Garage
Home Design
- Flex
Interior Spaces
- 1,864 Sq Ft Home
- 2-Story Property
- Living Room
- Screened Porch
Kitchen
- Walk-In Pantry
- Range
- Microwave
- Dishwasher
Bedrooms and Bathrooms
- 4 Bedrooms
Laundry
- Dryer
- Washer
Unfinished Basement
- Basement Fills Entire Space Under The House
- Sump Pump
- Drain
- Basement Storage
- Basement Window Egress
Eco-Friendly Details
- Air Exchanger
Utilities
- Forced Air Heating and Cooling System
- Well
Community Details
- No Home Owners Association
- Oak Glen Estates Subdivision
Listing and Financial Details
- Assessor Parcel Number 023323140019
Ownership History
Purchase Details
Home Financials for this Owner
Home Financials are based on the most recent Mortgage that was taken out on this home.Purchase Details
Home Financials for this Owner
Home Financials are based on the most recent Mortgage that was taken out on this home.Purchase Details
Home Financials for this Owner
Home Financials are based on the most recent Mortgage that was taken out on this home.Purchase Details
Home Financials for this Owner
Home Financials are based on the most recent Mortgage that was taken out on this home.Similar Homes in Cedar, MN
Home Values in the Area
Average Home Value in this Area
Purchase History
| Date | Type | Sale Price | Title Company |
|---|---|---|---|
| Deed | $482,500 | -- | |
| Deed | $460,000 | -- | |
| Warranty Deed | $307,315 | None Available | |
| Warranty Deed | $39,900 | Attorney |
Mortgage History
| Date | Status | Loan Amount | Loan Type |
|---|---|---|---|
| Open | $386,000 | New Conventional | |
| Previous Owner | $414,000 | New Conventional | |
| Previous Owner | $313,923 | VA | |
| Previous Owner | $74,900 | Construction |
Property History
| Date | Event | Price | Change | Sq Ft Price |
|---|---|---|---|---|
| 07/13/2023 07/13/23 | Sold | $460,000 | +2.2% | $247 / Sq Ft |
| 06/26/2023 06/26/23 | Pending | -- | -- | -- |
| 05/24/2023 05/24/23 | Price Changed | $450,000 | -5.3% | $241 / Sq Ft |
| 05/05/2023 05/05/23 | For Sale | $475,000 | -- | $255 / Sq Ft |
Tax History Compared to Growth
Tax History
| Year | Tax Paid | Tax Assessment Tax Assessment Total Assessment is a certain percentage of the fair market value that is determined by local assessors to be the total taxable value of land and additions on the property. | Land | Improvement |
|---|---|---|---|---|
| 2025 | $3,734 | $449,600 | $137,500 | $312,100 |
| 2024 | $3,734 | $436,100 | $112,600 | $323,500 |
| 2023 | $3,655 | $447,900 | $110,600 | $337,300 |
| 2022 | $3,554 | $444,200 | $100,800 | $343,400 |
| 2021 | $3,568 | $371,900 | $87,500 | $284,400 |
| 2020 | $3,599 | $346,200 | $77,500 | $268,700 |
| 2019 | $3,700 | $331,600 | $64,100 | $267,500 |
| 2018 | $3,670 | $319,600 | $0 | $0 |
| 2017 | $403 | $308,600 | $0 | $0 |
| 2016 | $837 | $50,300 | $0 | $0 |
| 2015 | $723 | $50,300 | $50,300 | $0 |
| 2014 | -- | $38,500 | $38,500 | $0 |
Agents Affiliated with this Home
-

Seller's Agent in 2023
Gabrielle McCullough
Engel & Volkers Lake Minnetonka
(612) 751-9576
2 in this area
144 Total Sales
-

Buyer's Agent in 2023
Anthony Gambeski
LGI Realty-Minnesota, LLC
(612) 309-1735
2 in this area
79 Total Sales
Map
Source: NorthstarMLS
MLS Number: 6355231
APN: 02-33-23-14-0019
- 4061 226th Ln NE
- 22615 Durant St NE
- 21103 Tippecanoe St NE
- 23123 Erskine St NE
- 21727 Unser St NE
- 3012 227th Ln NE
- 3014 229th Ave NE
- 3038 221st Ave NE
- 21795 Willys St NE
- 21705 Willys St
- 21207 Tippecanoe St NE
- 21107 Ghia St NE
- XXXX 80th St N
- 22207 Yancy St NE
- 2856 219th Ave NE
- 23481 Fontana St NE
- 21057 Tippecanoe St NE
- 5159 Fawn Lake Dr NE
- 20826 Austin St NE
- 20852 Okinawa St NE
