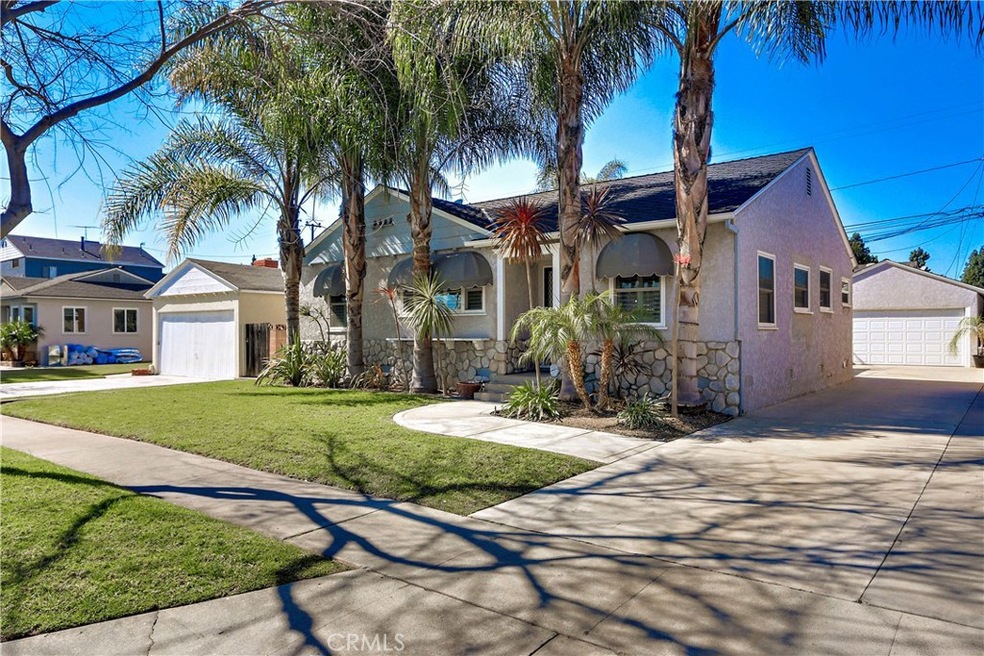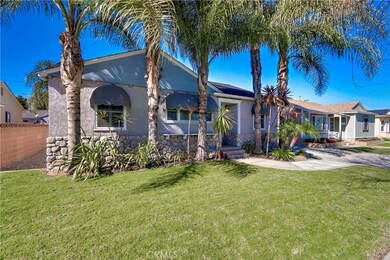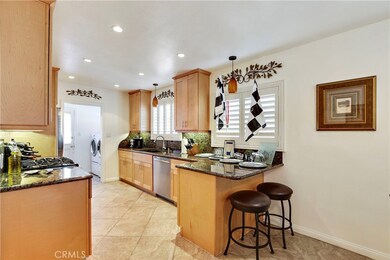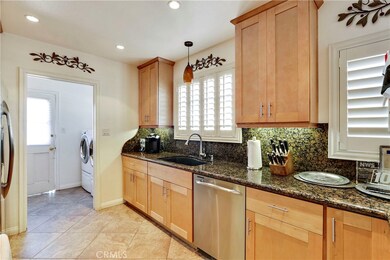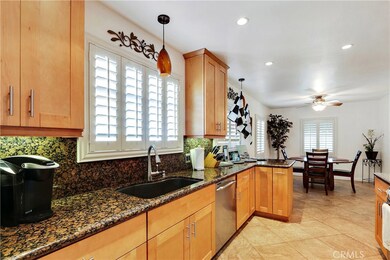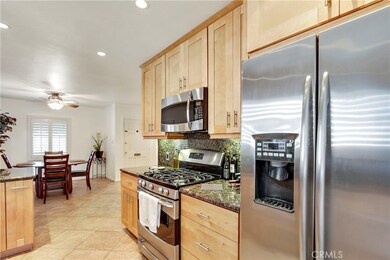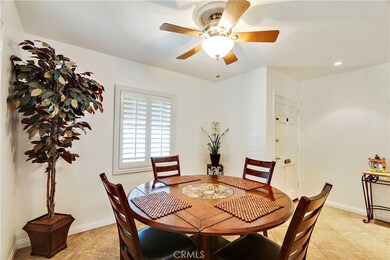
4149 Nipomo Ave Lakewood, CA 90713
Carson Park NeighborhoodEstimated Value: $913,000 - $970,000
Highlights
- Gated Parking
- Updated Kitchen
- Traditional Architecture
- Cleveland Elementary School Rated A
- Property is near a park
- Wood Flooring
About This Home
As of April 2018Immaculate Carson Park “F” Model! This Lovely home has three bedrooms, one bath w/ approx. 1,219 sq. ft. on an approx. 5,287 sq. lot. Interior Amenities include: beautifully remodeled kitchen w/ custom wood cabinetry, granite countertops, stainless steel appliances, recessed lighting, extra storage, breakfast bar area, and custom tile flooring open to formal dining room. Subject has newer dual pane energy efficient windows, plantation shutters throughout, updated bathroom w/ custom tile shower, separate interior laundry area with lots of extra storage, ¾” oak hardwood partially carpeted floors, crown molding in living room, and electric thermostatically controlled attic fan. Exterior Amenities include: New roof w/ lifetime warranty, steel security gate to backyard, double detached garage has R-30 insulation installed and dry-walled w/ acoustic T-Bar Ceiling and recessed lighting, lush gardens manicured beautifully w/ mature palm trees and plants, front and back yard sprinklers on timers, covered patio w/ outdoor ceiling fans overlooks spacious yard – lovely for entertaining! This home is a must see – close to shopping, schools, parks, golf course, and freeways.
Last Agent to Sell the Property
Kathie Evans
Re/Max College Park Realty License #00701569 Listed on: 02/21/2018

Home Details
Home Type
- Single Family
Est. Annual Taxes
- $9,682
Year Built
- Built in 1952 | Remodeled
Lot Details
- 5,287 Sq Ft Lot
- Block Wall Fence
- Landscaped
- Level Lot
- Front and Back Yard Sprinklers
- Lawn
- Back and Front Yard
- Property is zoned LKR1YY
Parking
- 2 Car Garage
- Parking Available
- Front Facing Garage
- Two Garage Doors
- Driveway Level
- Gated Parking
- Parking Lot
- Off-Street Parking
- RV Potential
Home Design
- Traditional Architecture
- Patio Home
- Raised Foundation
- Interior Block Wall
- Composition Roof
Interior Spaces
- 1,219 Sq Ft Home
- 1-Story Property
- Built-In Features
- Bar
- Crown Molding
- Ceiling Fan
- Recessed Lighting
- Double Pane Windows
- Awning
- ENERGY STAR Qualified Windows
- Plantation Shutters
- Custom Window Coverings
- ENERGY STAR Qualified Doors
- Living Room
- Formal Dining Room
- Storage
- Attic Fan
Kitchen
- Updated Kitchen
- Eat-In Kitchen
- Breakfast Bar
- Gas Oven
- Built-In Range
- Dishwasher
- ENERGY STAR Qualified Appliances
- Granite Countertops
- Disposal
Flooring
- Wood
- Carpet
- Tile
Bedrooms and Bathrooms
- 3 Main Level Bedrooms
- Upgraded Bathroom
- 1 Full Bathroom
- Bathtub with Shower
- Exhaust Fan In Bathroom
Laundry
- Laundry Room
- Washer and Gas Dryer Hookup
Home Security
- Carbon Monoxide Detectors
- Fire and Smoke Detector
Outdoor Features
- Wood patio
- Exterior Lighting
- Rear Porch
Location
- Property is near a park
- Property is near public transit
- Suburban Location
Utilities
- Floor Furnace
Community Details
- No Home Owners Association
- Laundry Facilities
Listing and Financial Details
- Tax Lot 578
- Tax Tract Number 17590
- Assessor Parcel Number 7062022022
Ownership History
Purchase Details
Home Financials for this Owner
Home Financials are based on the most recent Mortgage that was taken out on this home.Similar Homes in the area
Home Values in the Area
Average Home Value in this Area
Purchase History
| Date | Buyer | Sale Price | Title Company |
|---|---|---|---|
| Hooper Larry S | $620,000 | Lawyers Title |
Mortgage History
| Date | Status | Borrower | Loan Amount |
|---|---|---|---|
| Open | Hooper Larry S | $150,000 | |
| Open | Hooper Larry S | $464,000 | |
| Closed | Hooper Larry S | $480,000 |
Property History
| Date | Event | Price | Change | Sq Ft Price |
|---|---|---|---|---|
| 04/11/2018 04/11/18 | Sold | $620,000 | 0.0% | $509 / Sq Ft |
| 02/27/2018 02/27/18 | Pending | -- | -- | -- |
| 02/21/2018 02/21/18 | For Sale | $620,000 | -- | $509 / Sq Ft |
Tax History Compared to Growth
Tax History
| Year | Tax Paid | Tax Assessment Tax Assessment Total Assessment is a certain percentage of the fair market value that is determined by local assessors to be the total taxable value of land and additions on the property. | Land | Improvement |
|---|---|---|---|---|
| 2024 | $9,682 | $739,371 | $553,295 | $186,076 |
| 2023 | $9,521 | $724,875 | $542,447 | $182,428 |
| 2022 | $8,385 | $664,762 | $531,811 | $132,951 |
| 2021 | $8,223 | $651,729 | $521,384 | $130,345 |
| 2019 | $8,102 | $632,400 | $505,920 | $126,480 |
| 2018 | $2,764 | $198,441 | $104,139 | $94,302 |
| 2016 | $2,544 | $190,738 | $100,097 | $90,641 |
| 2015 | $2,451 | $187,874 | $98,594 | $89,280 |
| 2014 | $2,438 | $184,195 | $96,663 | $87,532 |
Agents Affiliated with this Home
-

Seller's Agent in 2018
Kathie Evans
RE/MAX
(562) 760-3399
-
Kelly Evans
K
Seller Co-Listing Agent in 2018
Kelly Evans
RE/MAX
(949) 677-7080
6 in this area
34 Total Sales
-
George Sanabria
G
Buyer's Agent in 2018
George Sanabria
George Sanabria
(562) 923-5401
2 Total Sales
Map
Source: California Regional Multiple Listing Service (CRMLS)
MLS Number: RS18041528
APN: 7062-022-022
- 4138 Hackett Ave
- 7056 Schroll St
- 3865 N Los Coyotes Diagonal
- 4333 Palo Verde Ave
- 4512 Monogram Ave
- 3934 Lees Ave
- 4503 Shadeway Rd
- 6228 Freckles Rd
- 4319 Carfax Ave
- 3936 Canehill Ave
- 4622 Ladoga Ave
- 3743 N Studebaker Rd
- 7043 E Harco St
- 3823 Carfax Ave
- 4538 Conquista Ave
- 3818 Stevely Ave
- 3706 Palo Verde Ave
- 11415 216th St Unit 24
- 11342 215th St
- 3686 Palo Verde Ave
- 4149 Nipomo Ave
- 4155 Nipomo Ave
- 4143 Nipomo Ave
- 4148 Monogram Ave
- 4139 Nipomo Ave
- 4154 Monogram Ave
- 4144 Monogram Ave
- 4160 Monogram Ave
- 4203 Nipomo Ave
- 4148 Nipomo Ave
- 4133 Nipomo Ave
- 4154 Nipomo Ave
- 4144 Nipomo Ave
- 4202 Monogram Ave
- 4158 Nipomo Ave
- 4138 Nipomo Ave
- 4132 Monogram Ave
- 4209 Nipomo Ave
- 4129 Nipomo Ave
- 4202 Nipomo Ave
