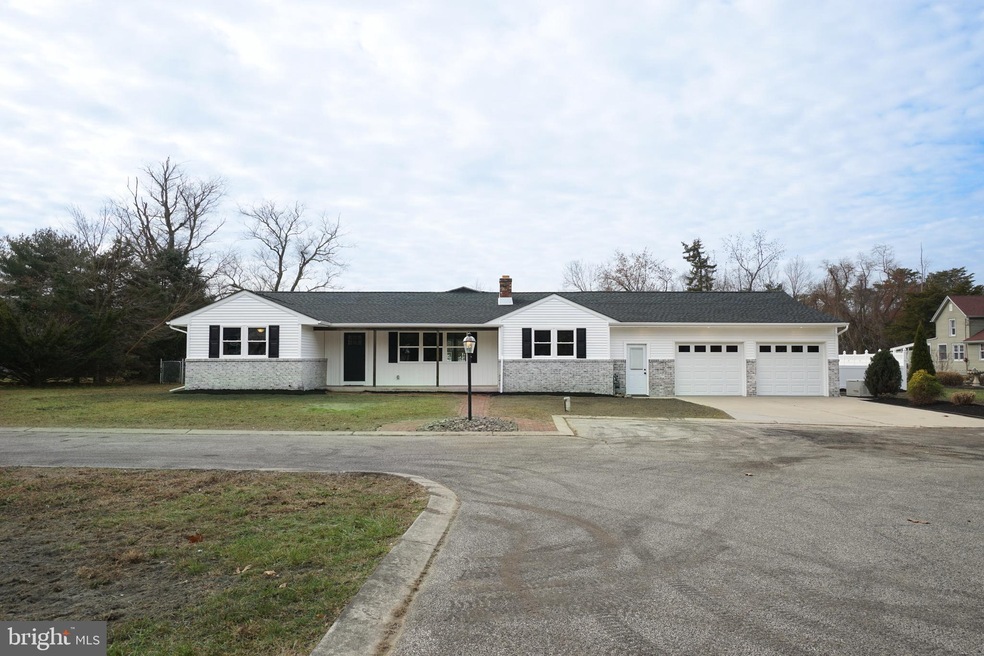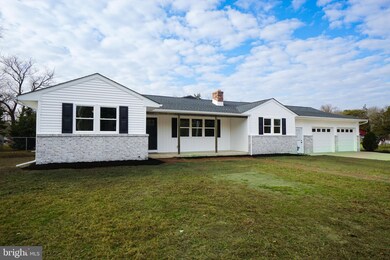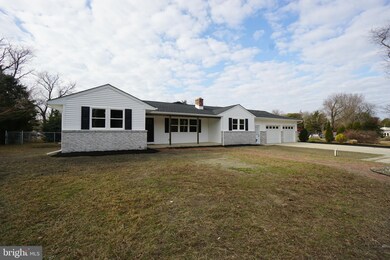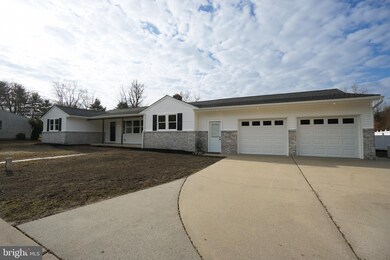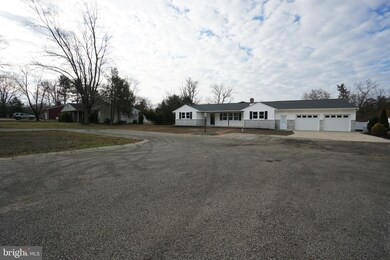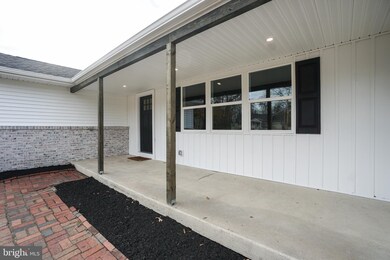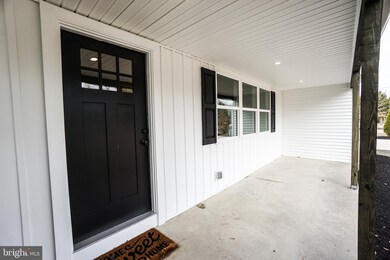
415 3rd St Atco, NJ 08004
Waterford Township NeighborhoodHighlights
- In Ground Pool
- Rambler Architecture
- No HOA
- 1.02 Acre Lot
- Space For Rooms
- Circular Driveway
About This Home
As of February 2022This is the one you have been waiting for, fully renovated from the inside and out! The seller has left nothing to be desired, you will be able to enjoy this home all year long with all its features! From the large circular driveway, beautifully landscaped curb appeal, whitewashed brick, to the new roof and siding, your guest will be amazed as they pull up to this gem. Once inside, the formal sitting area is adorned with a brick natural fireplace but doesn't stop there. Continue right through to your new custom kitchen and additional living space. You will be able to entertain as many guests as you can imagine in this space, without any interruptions. The large master offers your own personal walk-in closet and master bath. Your 2nd bedroom is also complimented with its own full bath, and the 3rd bedroom offers the additional space most need for children, guest, or an office space. Before going down to the fully finished basement, be sure not to overlook the large laundry/mud room that shares access to the 2-car garage. The downstairs has been fully finished for the cave area you want or can also be an additional bedroom should the rest of the house run out of space. Located off the backyard, and garage, is the half bath for your warm weather, pool party needs. Family and guest will not have to track wet bathing suits through your home any longer! The inground pool has a brand-new liner and will be professionally opened in the spring for you . The fully fenced backyard also adds additional covered storage with electric. The previous owners used this for chickens, however it has been cleared and cleaned for the new owners. If you wanted one of the nicest houses in town, you waited long enough. Schedule your tour before this one is gone like all the others.
Home Details
Home Type
- Single Family
Est. Annual Taxes
- $9,561
Year Built
- Built in 1975 | Remodeled in 2021
Lot Details
- 1.02 Acre Lot
- Property is Fully Fenced
- Property is zoned R3
Home Design
- Rambler Architecture
- Block Foundation
- Frame Construction
- Pitched Roof
- Shingle Roof
Interior Spaces
- 2,396 Sq Ft Home
- Property has 1 Level
- Ceiling Fan
- Wood Burning Fireplace
- Fireplace Mantel
- Brick Fireplace
Bedrooms and Bathrooms
- 3 Main Level Bedrooms
Laundry
- Laundry on main level
- Washer and Dryer Hookup
Finished Basement
- Heated Basement
- Basement Fills Entire Space Under The House
- Interior Basement Entry
- Space For Rooms
Parking
- 8 Parking Spaces
- 8 Driveway Spaces
- Private Parking
- Lighted Parking
- Circular Driveway
- Paved Parking
Accessible Home Design
- Low Closet Rods
- Doors swing in
- No Interior Steps
Pool
- In Ground Pool
- Fence Around Pool
Schools
- Atco Elementary School
- Hammonton Middle School
- Hammonton High School
Utilities
- Central Heating and Cooling System
- Well
- Natural Gas Water Heater
- Private Sewer
Additional Features
- Storage Shed
- Feed Barn
Community Details
- No Home Owners Association
Listing and Financial Details
- Tax Lot 00011
- Assessor Parcel Number 35-00902-00011
Ownership History
Purchase Details
Home Financials for this Owner
Home Financials are based on the most recent Mortgage that was taken out on this home.Purchase Details
Home Financials for this Owner
Home Financials are based on the most recent Mortgage that was taken out on this home.Purchase Details
Similar Homes in the area
Home Values in the Area
Average Home Value in this Area
Purchase History
| Date | Type | Sale Price | Title Company |
|---|---|---|---|
| Deed | $197,500 | Sokol William G | |
| Deed | $229,900 | Surety Title Co Llc | |
| Interfamily Deed Transfer | -- | None Available |
Mortgage History
| Date | Status | Loan Amount | Loan Type |
|---|---|---|---|
| Open | $50,000 | Credit Line Revolving | |
| Previous Owner | $209,744 | New Conventional |
Property History
| Date | Event | Price | Change | Sq Ft Price |
|---|---|---|---|---|
| 02/02/2022 02/02/22 | Sold | $478,000 | -0.2% | $199 / Sq Ft |
| 12/21/2021 12/21/21 | Pending | -- | -- | -- |
| 12/10/2021 12/10/21 | For Sale | $478,888 | +142.5% | $200 / Sq Ft |
| 09/30/2021 09/30/21 | Sold | $197,500 | +12.9% | $82 / Sq Ft |
| 12/21/2020 12/21/20 | For Sale | $175,000 | -23.9% | $73 / Sq Ft |
| 12/18/2020 12/18/20 | Pending | -- | -- | -- |
| 08/31/2015 08/31/15 | Sold | $229,900 | 0.0% | $96 / Sq Ft |
| 06/19/2015 06/19/15 | Pending | -- | -- | -- |
| 06/06/2015 06/06/15 | For Sale | $229,900 | -- | $96 / Sq Ft |
Tax History Compared to Growth
Tax History
| Year | Tax Paid | Tax Assessment Tax Assessment Total Assessment is a certain percentage of the fair market value that is determined by local assessors to be the total taxable value of land and additions on the property. | Land | Improvement |
|---|---|---|---|---|
| 2024 | $11,653 | $271,200 | $47,600 | $223,600 |
| 2023 | $11,653 | $271,200 | $47,600 | $223,600 |
| 2022 | $9,608 | $234,000 | $47,600 | $186,400 |
| 2021 | $10,084 | $234,000 | $47,600 | $186,400 |
| 2020 | $9,514 | $234,000 | $47,600 | $186,400 |
| 2019 | $9,369 | $234,000 | $47,600 | $186,400 |
| 2018 | $9,360 | $234,000 | $47,600 | $186,400 |
| 2017 | $9,215 | $234,000 | $47,600 | $186,400 |
| 2016 | $9,082 | $234,000 | $47,600 | $186,400 |
| 2015 | $8,843 | $234,000 | $47,600 | $186,400 |
| 2014 | $8,257 | $149,500 | $38,800 | $110,700 |
Agents Affiliated with this Home
-
Jason Galante

Seller's Agent in 2022
Jason Galante
Real Broker, LLC
(856) 625-8898
49 in this area
117 Total Sales
-
Jacob Hall
J
Buyer's Agent in 2022
Jacob Hall
Compass New Jersey, LLC - Moorestown
(609) 505-2774
1 in this area
12 Total Sales
-
Val Nunnenkamp

Seller's Agent in 2015
Val Nunnenkamp
Keller Williams Realty - Marlton
(609) 313-1454
11 in this area
931 Total Sales
-
marta powell

Buyer's Agent in 2015
marta powell
HomeSmart First Advantage Realty
(609) 304-6129
47 Total Sales
Map
Source: Bright MLS
MLS Number: NJCD2012894
APN: 35-00902-0000-00011
- 481 3rd St
- 2305 Almira Ave
- 2289 Almira Ave
- 336 Sapling Way
- 338 Sapling Way
- 2259 Almira Ave
- 2574 Todd Ct
- 538 3rd St
- 214 Mill Rd
- 472 Jackson Rd
- 2336 Auburn Ave
- 164 Mill Rd
- 142 Red Lion Ct
- 2250 Pamela Ct
- 2301 Memorial Ct
- 326 White Horse Pike
- 366 Carl Hasselhan Dr
- 2216 Harrison Ave
- 275 White Horse Pike
- 15 Colgate Rd
